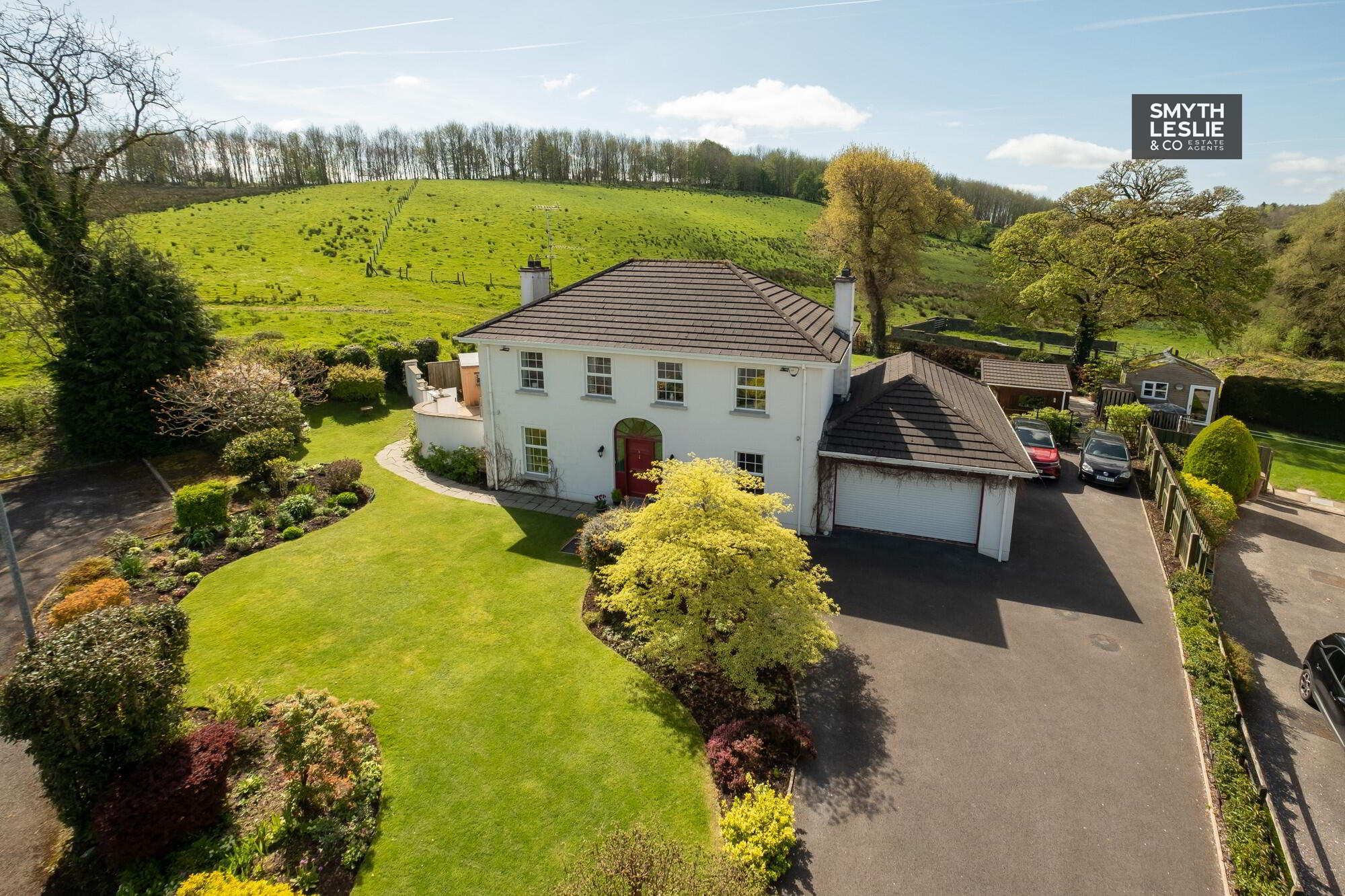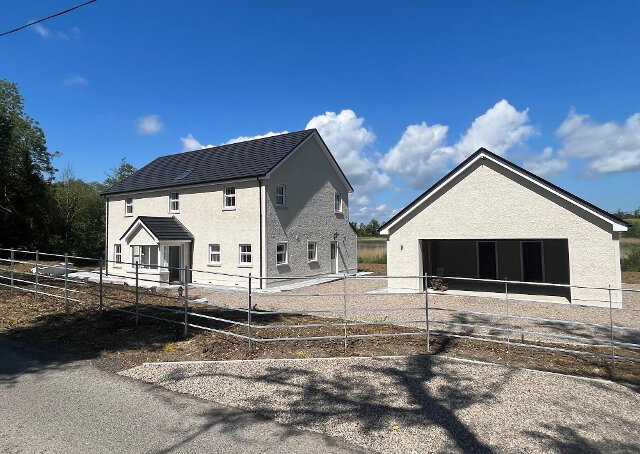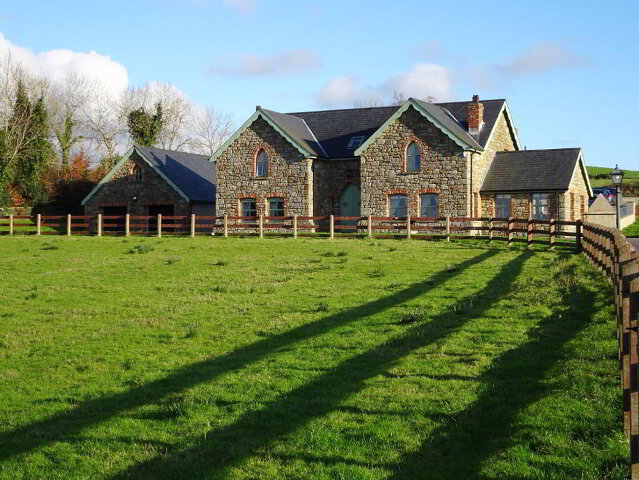Key Information
| Address | 9 Killynure Wood, Enniskillen |
|---|---|
| Style | Detached House |
| EPC Rating | D56/D65 |
| Status | Sold |
Additional Information
A Majestic Detached Family Residence On A Choice Corner Plot In One Of Enniskillen's Most Exclusive Residential Developments Off The Popular Tempo Road
· Oil Fired Central Heating & PVC Georgian Style Double Glazing
· Beautifully Proportioned Living Accommodation Throughout
· Very Generous Main Living Room
· Wonderful Kitchen Opening Onto Family and Dining Space
· Tastefully Presented With Homely, Welcoming Interior
· Optional Study/Bedroom (5) On Ground Floor
· Thoughtfully Manicured And Landscaped Grounds With Glorious Maturity
· Exceptionally Private South West Facing Rear Garden
· Tucked Away On A Prime Generous Site
· Integral Garage
· Part Share Of All Weather Tennis Court Within Development
· Just Off The Highly Popular Tempo Road
· Exceptional Family HomeIn Fabulous Location
We are delighted and privileged to offer for sale this magnificent detached residence, situated within the exclusive and much sought after Killynure Wood development, off the Tempo Road, within the town boundary and most convenient to all local amenities.
Situated on a prime corner site where space, privacy and maturity are in abundance, the property offers fabulous living accommodation throughout, which will suit the requirements of any prospective purchaser seeking the perfect long term family home.
Tastefully and carefully presented throughout, this exceptional home can only be appreciated by a close interior inspection and the selling agent can thoroughly recommend early viewing.
ACCOMMODATION COMPRISES
Ground Floor:-
Entrance Hall: 12'0 x 11'5
With hardwood exterior door with regency fan window and side screens, timber floor, coving,
telephone point.
Separate Toilet Compartment: 6'2 x 3'3
With wash hand basin, dado rail.
Living Room: 23'10 x 12'2
With feature marble surround fireplace, cast iron inset, gas fire, slate hearth, corniced centrepiece, coving, spot lighting, connecting double doors to Dining Room.
Dining Room: 18'10 x 11'10
With coving, timber floor, French doors accessing rear gardens.
Open Plan Family/Dining Area: 20'2 x 10'8
With timber surround fireplace, cast iron inset and tiles, slate hearth, built in shelving, TV poin
Kitchen: 16'3 x 11'4
With stainless steel unit, full range of high and low level cupboards, tiled in between, 'Stoves' electric cooker with feature brick and timber surrounds, extractor fan, built in fridge and dishwasher, island unit with storage baskets, wine rack, feature beamed ceiling, tiled floor, partial under floor electric heating.
Study/Bedroom (5): 10'7 x 10'0
With built in shelves
Integral Garage/Utility Area: 17'0 x 16'4
With roller door, light and power points, stainless steel sink unit, low level cupboards, plumbed for washing machine, oil fired boiler unit, central vacuum system, PVC exterior door accessing side driveway.
First Floor:
Landing Area: 15'0 x 14'4
With double hotpress, coving, access to roof space via pull down ladder.
Principal Bedroom: 13'9 x 12'3 plus 5'7 x 3'0
With double wardrobe
Ensuite Facility: 6'6 x 4'10
With step in shower cubicle, thermostatically controlled power shower fitting, wc and wash hand basin, heated towel rail.
Bedroom (2): 13'0 x 12'2
With TV point
Bedroom (3): 11'4 x 10'7
Bedroom (4): 9'10 x 9'9
with double wardrobe
Bathroom & wc Combined 8'3 x 6'2
With 3 piece suite, step in shower cubicle with thermostatically controlled power shower fitting, telephone hand shower attachment to both, heated towel rail, half tiled walls, timber floor.
Outside:
Extensive, neatly manicured lawned gardens to front, side and rear with array of mature shrubs, trees, flowerbeds and Beech hedging on rear boundary. Summer house /garden shed to rear with generous paved surround, connecting to large slabbed patio area to rear, with bordering brick wall feature. Additional raised patio area containing 'potting' shed with steps. Fully enclosed on both sides with pillard entrance door and wrought iron gate / fence. Extensive tarmac driveway and parking areas with ample car parking for 4 or 5 vehicles. Overall the gardens and site afford excellent outdoor space with a south west orientated, mature and private rear garden.
Viewing strictly by appointment through the selling agent. Tel: 028 66320456
Need some more information?
Fill in your details below and a member of our team will get back to you.



