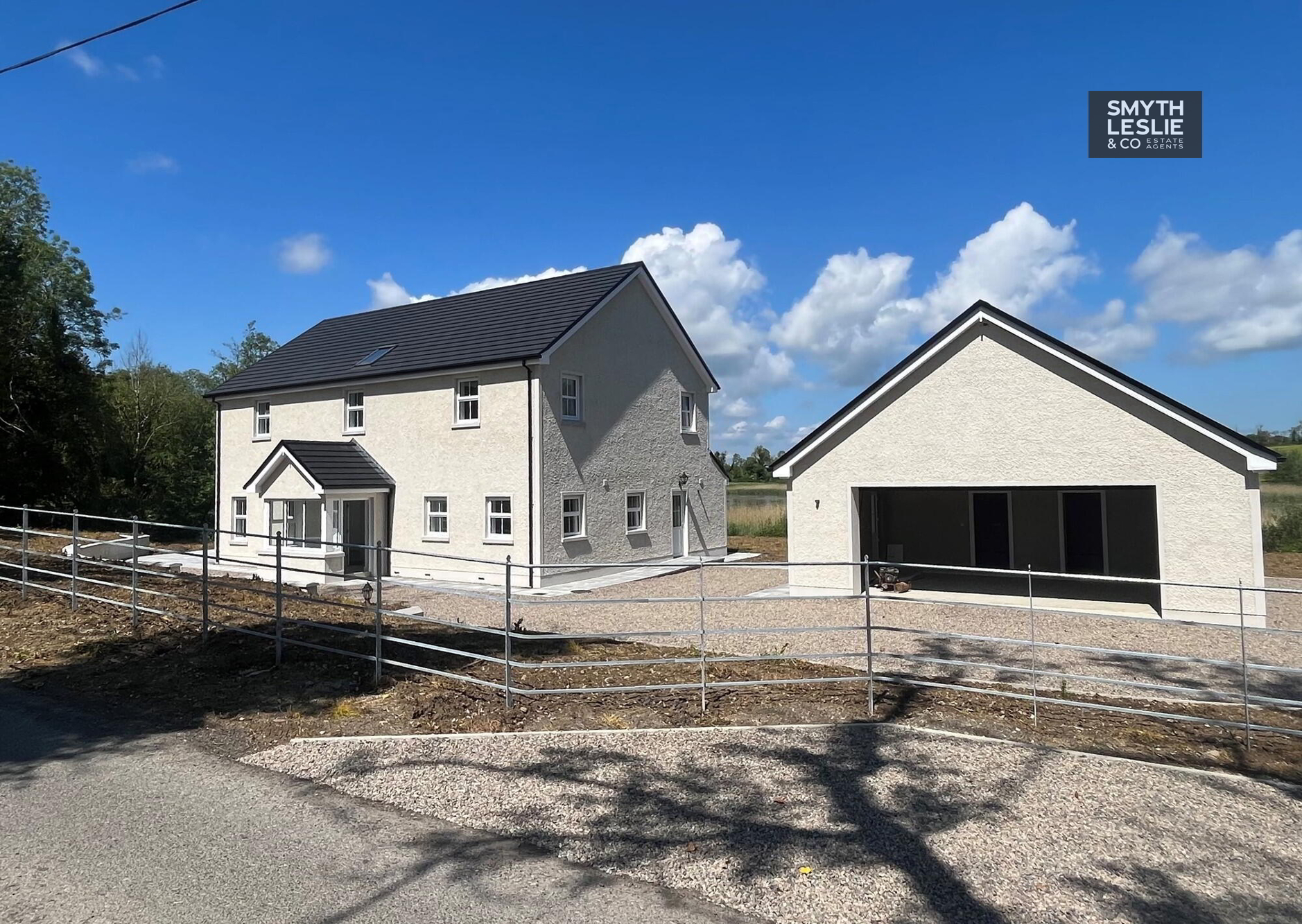A Captivating, Newly Constructed Detached Residence Situated In Beautiful Countryside Surroundings, Backing Onto Drumhirk Lough Within Sought After Fermanagh Location.
Key Information
| Address | Drumhirk Road, Lisbellaw |
|---|---|
| Price | Guide price £399,000 |
| Style | Detached House |
| Bedrooms | 4 |
| Receptions | 3 |
| Bathrooms | 3 |
| Status | For sale |
Features
- Oil Fired Central Heating
- PVC Double Glazing
- Superb Free Flowing Living Space Throughout
- Bright And Spacious Throughout
- 2 Ensuite Bedrooms On First Floor
- Large Detached Garage
- Opportunity To Complete Property To Personal Taste
- Sanitary Ware Installed
- Within Wonderful Rural Surroundings
- Backs Onto And Access To Drumhirk Lough
- Just Off The Main Inishmore Road
- Short Distance From Renowned Carrybridge Marina Complex (Under Construction
- Wonderful Family Home
Additional Information
A Captivating, Newly Constructed Detached Residence Situated In Beautiful Countryside Surroundings, Backing Onto Drumhirk Lough Within Sought After Fermanagh Location.
A Captivating, Newly Constructed Detached Residence Situated In Beautiful Countryside Surroundings, Backing Onto Drumhirk Lough Within Sought After Fermanagh Location.
This is a wonderfully situated, newly constructed detached residence, situated within an idyllic rural location, just off the Inishmore Road and circa 1 mile from the Carrybridge Marina Complex, 4 miles from Lisbellaw and 8 miles from Enniskillen town.
Backing on to the picturesque Drumhirk Lough, and with access onto same, this majestic property has been constructed to the highest standard and offers superb, practical living accommodation throughout, emphasised by its excellent open plan family space. Being sold as a builder’s finish (sanitary ware already installed) prospective purchasers have the opportunity to complete the property to their own personal taste and specification. A truly lovely countryside residence for which viewing can be thoroughly recommended.
ACCOMMODATION COMPRISES
Ground Floor:
Entrance Porch: 7'2 x 5'5
with PVC exterior door, double doors leading to main hallway.
Main Hall: 17'0 x 13'0
with spot lighting
Living Room: 16'8 x 13'2
with spot lighting, French doors opening to grounds.
Family Room: 15'10 x 14'8
with French doors opening onto patio area, fireplace (with provision for stove etc..)
Dining Room: 16'10 x 12'5
with spot lighting, French doors opening to rear garden.
Kitchen: 17'10 x 12'8
with spot lighting
Utility Room: 12'4 x 10'0 (at widest points)
with PVC exterior door, tiled floor.
Study: 12'4 x 9'7
with spot lighting, feature "picture" window towards Drumhirk Lough.
Separate Toilet Compartment: 7'3 x 5'1
with vanity unit, spot lighting, tiled floor.
Inner Hallway: 9'7 x 4'8
FIRST FLOOR
Landing Area: 17'3 x 3'9 plus 18'6 x 3'6
with hotpress, access to roofspace via "pull-down" ladder, spot lighting.
Principle Bedroom: 11'0 x 10'7
with feature "picture" window.
Dressing Area: 13'0 x 5'3 (at widest point)
Ensuite Facility: 8'0 x 6'4
with stet in shower cubicle, thermostatically controlled shower fitting, vanity unit, tiled splashback, spot lighting, tiled floor.
Bedroom (2): 15'4 x 12'10
including ensuite facility with step in shower cubicle, electric shower fitting, vanity unit, tiled splashback, tiled floor.
Bedroom (3): 14'5 x 8'9
Bedroom (4): 11'6 x 10'10
Family Bathroom & wc combined: 8'6 x8'2
with 3 piece suite, step in shower cubicle, thermostatically controlled shower fitting, spot lighting, fully tiled walls, tiled floor.
Outside:
Large Detached Garage, with electric roller door, light and power points, oil fired boiler unit.
Extensive grounds to front, side and rear including large gravelled area to front offering excellent vehicular parking. Gated entrance and fencing to front of property.
VIEWING STRICTLY BY APPOINTMENT WITH THE SELLING AGENTS TEL (028)66320456
Need some more information?
Fill in your details below and a member of our team will get back to you.


