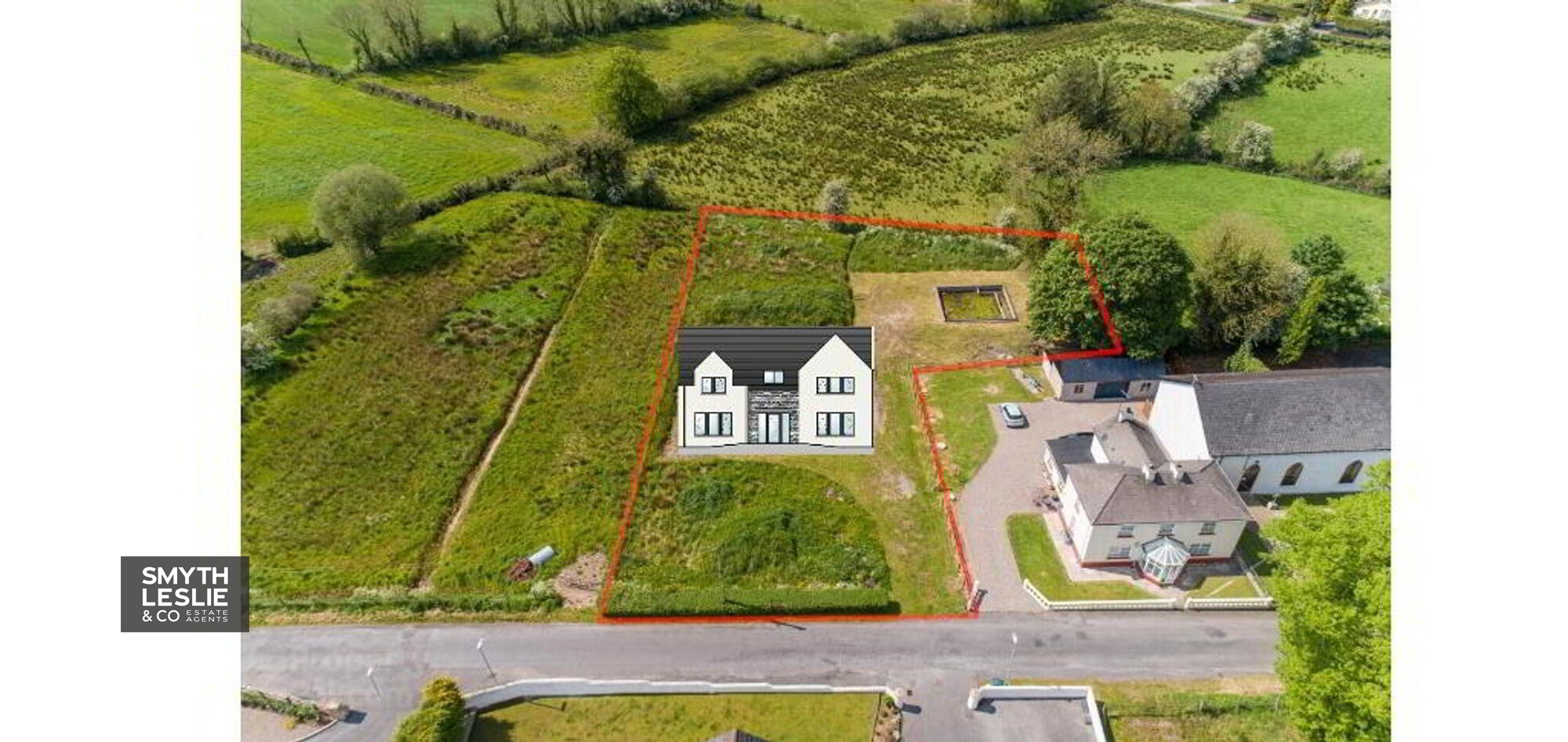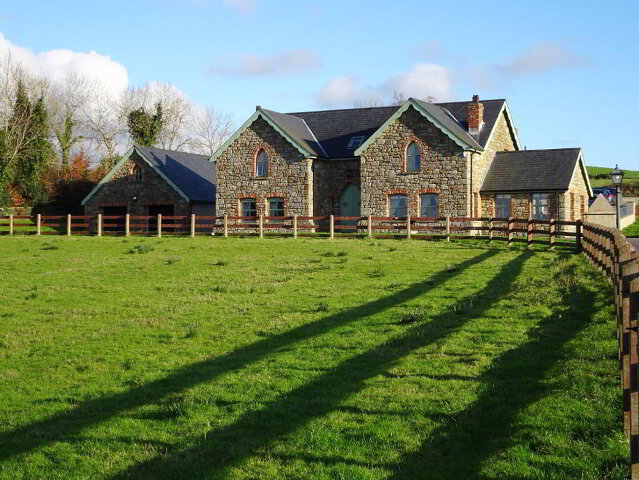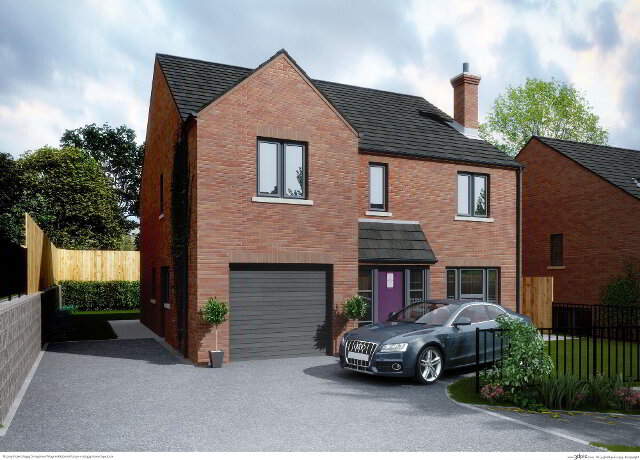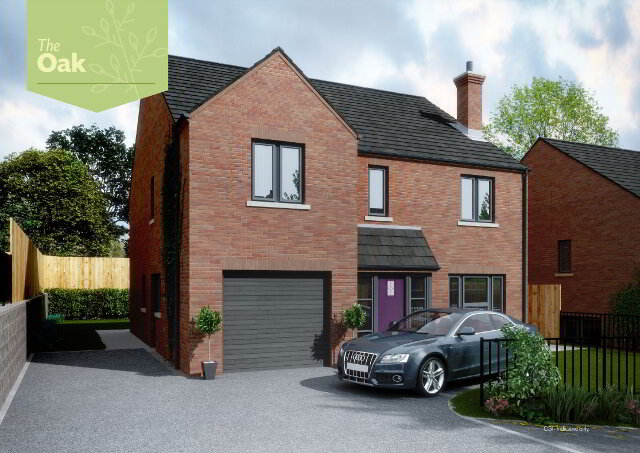Key Information
| Address | 86 Lettermoney Road, Ballinamallard |
|---|---|
| Price | POA |
| Style | Detached House |
| Bedrooms | 4 |
| Receptions | 3 |
| Heating | Oil |
| Status | For sale |
Features
- Oil Fired Central Heating & High Specification Triple Glazing
- Exceptional Internal Layout
- Perfect Open Plan Living Space
- Principal Bedroom Suite inc. Spacious Dressing Room
- Breathtaking Sun Louge With Feature Window
- Cellulose Insulated Throughout to High Specification
- Facility For Double Garage (Optional)
- Site in Excess of 1 Acre
- 10 Minute Drive To Enniskillen
- Choice Location Close To Many Attractions incl. Lower Lough Erne
- A Perfect Opportunity To Obtain A Perfect New Build Family Home
Additional Information
Set in the tranquillity of County Fermanagh, within a location that affords a lovely tranquil balance, just 10 minute’s drive to Enniskillen, so close to many local attractions including Lower Lough Erne, this exciting near new build residence offers a perfect opportunity to obtain the ultimate country home.
86 Lettermoney Road has been designed to reflect the needs of the modern family with its excellent internal layout that affords wonderful open plan living space, emphasised by its combined Kitchen and Sun room including west facing feature window, further complimented by its perfect Principal Bedroom Suite. The opportunity is also available for a double garage which has the ability to provide an additional annex and first floor home office or games room.
Constructed to a high specification it has been finished to provide the highest grading insulation which will benefit the property for its entire lifespan
The ultimate in a new build home with perfect balance of semi rural life within one of County Fermanagh’s most sought after locations
House
Ground Floor
Entrance Hall 4.600 x 3.800
1.550 x 0.700
3.600 x 0.350
Living Room 4.385 x 3.800
Dining Room 5.150 x 4.500
Kitchen 4.650 x 4.500
Sunroom 4.650 x 4.500
Utility Room 4.400 x 2.700
Guest Bedroom 4.885 x4.300
Ensuite 4.885 x 1.200
First Floor
Landing 5.475 x 1.200
Open Study 4.600 v 4.200
Bedroom 3 - 4.435 x 3.800
Ensuite 3.250 x 1.200
Bedroom 4 - 5.400 x 3.200
Walk-in Hotpress 3.200 x 1.700
Bathroom - 3.200 x 2.500
2.100 x 0.600
Principal Bedroom Suite 4.935 x 3.700
Ensuite 3.135 x 1.500
Inset Hallway 2.400 x 1.800
Dressing Room 3.135 x 3.000
2.200 x 0.665
Annex
Ground Floor
Entrance Hall 4.435 x 1.100
1.000 x 3.725
WC 1.100 x 2.270
Open Plan Kitchen, Dining & living Area 6.705 x 3.210
First Floor
Landing 1.200 x 2.600
Shower Room 3.905 x 1.200
Bedroom 1 - 6.705 x 3.485
Bedroom 2 - 3.250 x 5.505
Features
Timber Frame Manufactured and erected by Kudos with 70mm polyurethane airtightness and thermal layer to the external walls in lieu of 50mm polyurethane.
External Wall U-value 0.15 W/m2k
Vaulted Ceiling U-value 0.15
Cellulose Insulation to complete building envelope
Air permeability 1.34
Triple Glazing
Ultrafast Fibre Optic broadband available
UFU throughout with oil with option to upgrade to air source heat pump at a later date
Thermal Wheel MVHR by homecare
Cat 6 Ethernet connections to every room including 2 cables to loft
Floored roof space 54m sq ready for conversion if desired
Wired for CCTV
Plans passed by planning and stamped by building control for annex
VIEWINGS STRICTLY BY APPOINTMENT THROUGH THE SELLING AGENT TEL: 28 66320456
Need some more information?
Fill in your details below and a member of our team will get back to you.




