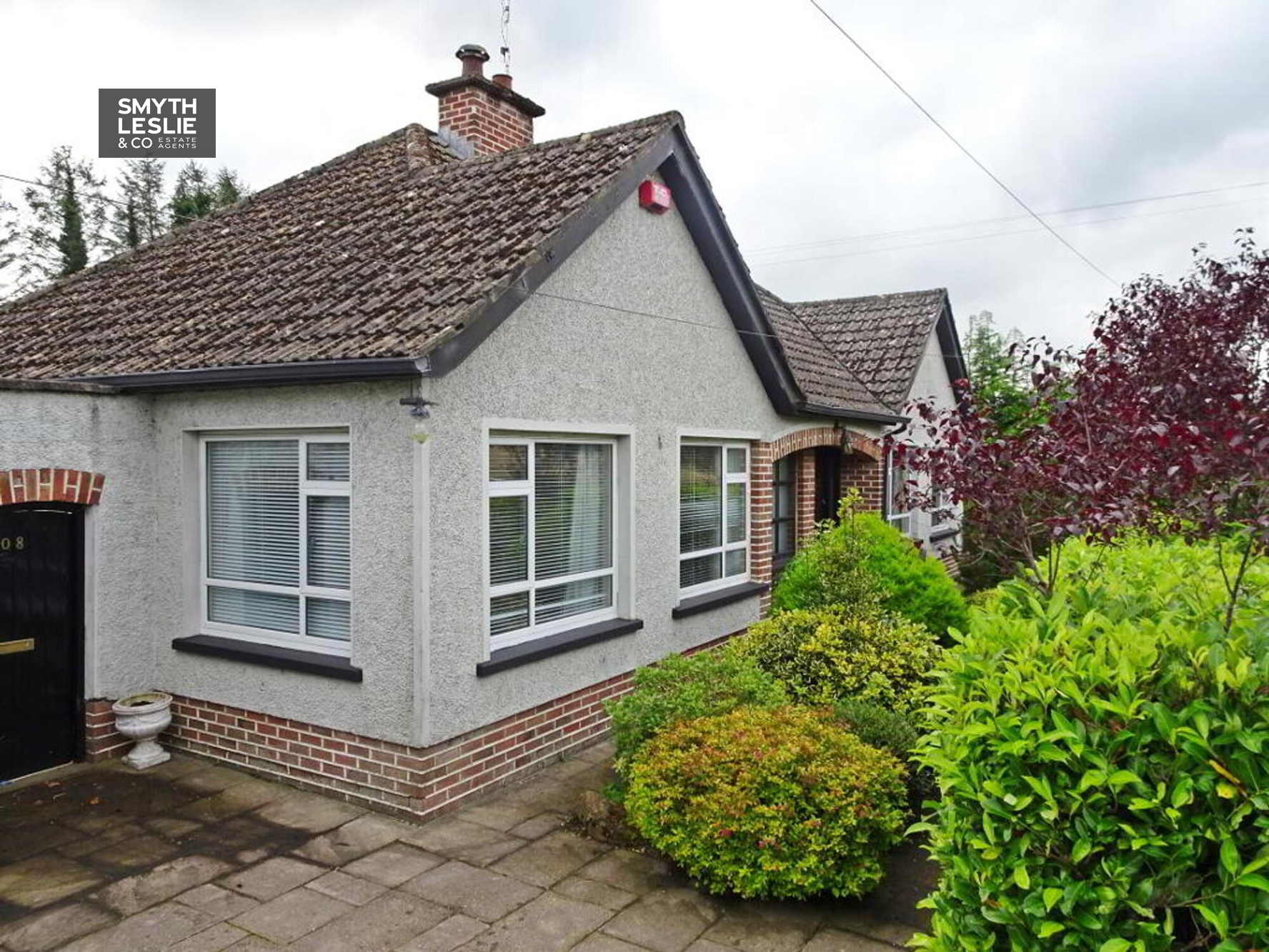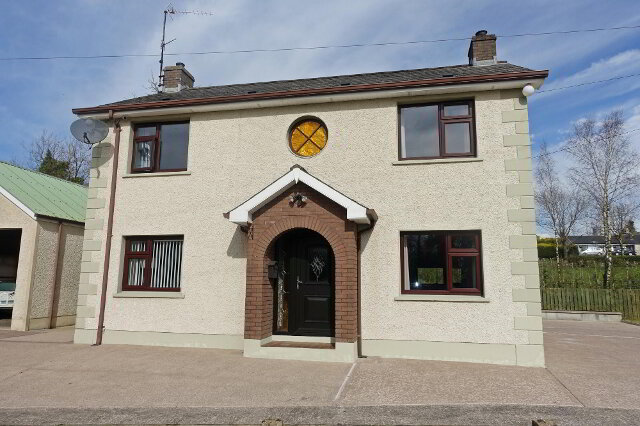Key Information
| Address | 180 Dernawilt Road, Roslea, Enniskillen |
|---|---|
| Price | Last listed at Guide price £210,000 |
| Style | Detached Bungalow |
| Bedrooms | 3 |
| Receptions | 2 |
| Heating | Oil |
| Status | Sale Agreed |
Features
- Oil Fired Central Heating
- Classic Design That Reflects A Wonderful Era
- Open Plan Kitchen and Dining Room
- Full Of So Many Features
- Open Onto A Large And Private Garden
- Hidden By Lovely Maturity
- Includes A Paddock Circa 2.25 Acre's
- 20 Miles To Enniskillen, 14 Miles To Monaghan Town
- A Truly Individual Property That Exudes So Much Character
Additional Information
A truly classic detached bungalow residence reflecting a wonderful architectural era and a property that was ahead of its time.
Surrounded by lovely maturity that provides seclusion from the public road, this unique property offers so many features with its large windows reflecting perfect light to its many rooms, which includes a very attractive Sitting Room that so reflects the character of this attractive home. The residence is further complimented by its large south facing rear garden that affords the perfect outdoor space. The property benefits from a significant paddock of circa 2.25 acres that provides potential for so many other opportunities
A unique property that has been a lovely family home and offers the opportunity for something special.
ACCOMMODATION COMPRISES
Ground Floor:
Entrance Hall: 11'4 x 5'1
Panelled Exterior door with glazed side screen. Cloaks cupboard.
Sitting Room: 15'9 x 11'11
Sandstone fireplace surround with hardwood top.
Living Room: 14'8 x 10'1 (Widest points)
Centre piece window, brickwork fireplace surround with hardwood top, solid coal stove, direct access to kitchen
Open Kitchen & Dining Area: 25'6 x 9'3
Fitted high and low level kitchen units, integrated hob, integrated fridge freezer tiled work top and splashback, laminated floor. stainless steel sink unit, exterior door with glazed inset.
Conservatory: 17'5 x 10'6
Over looking and opening to rear garden, tiled floor.
Hallway: 23'8 x 3'1 & 5 x 3'9
Hotpress, Cloaks cupboard
Bedroom (1) : 13'3 x 8'11 & 3'4 x 3'1
Laminated Floor
Bedroom (2) : 9'11 x 9'7
Built in double wardrobe
Bedroom (3): 9'6 x 8'5
Built in double wardrobe
Bathroom: 7'9 x 6
Coloured suite, tiled floor and splashback, electric shower over bath.
Attic Room (1): 13'2 x 8'7
Attic Room (2): 13'1 x 12'5
Outside:
Garage: 17'5 x 10'6
Aluminium frame roller door
Landscaped garden to front with attractive hedging, shrubs and trees, paved pathway. Excellent south facing rear garden with large lawn surrounded by mature trees and hedging. secondary lawn providing additional garden space.
Large paddock of circa 2.25 acres to side with direct access off the Dernawilt Road providing potential for additional parking space. Also affords an opportunity for small scale hobby farming.
Rateable Value: £95,000
Equates to £843.70 for 2023/24
Viewings strictly by appointment through the selling agent tel: 028 66320456
Need some more information?
Fill in your details below and a member of our team will get back to you.



