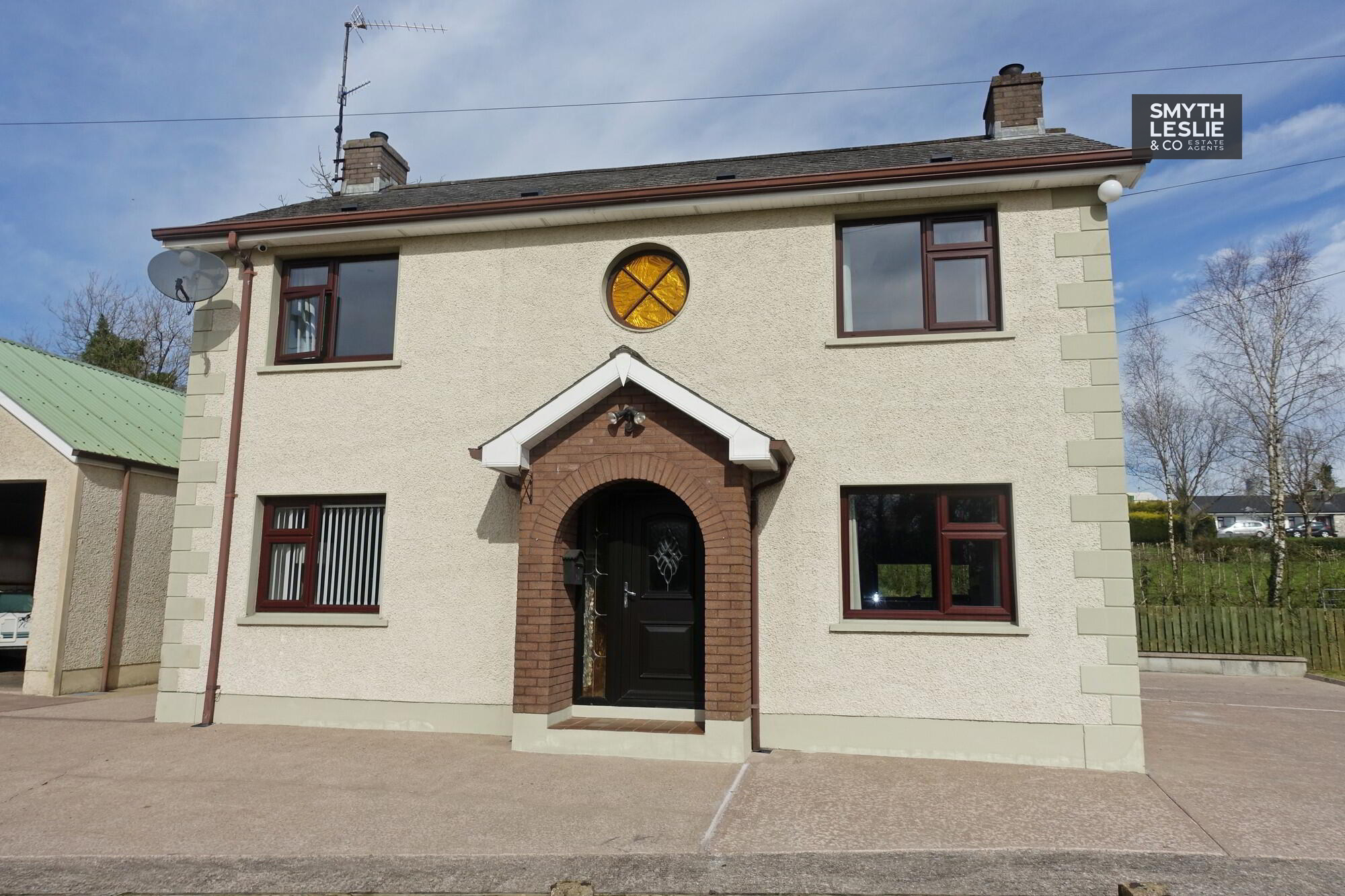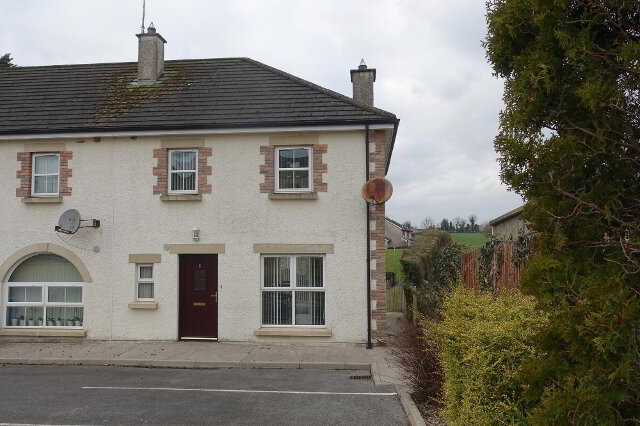Key Information
| Address | 61 Drumshancorick Road, Roslea, Enniskillen |
|---|---|
| Price | Offers over £190,000 |
| Style | Detached House with garage |
| Bedrooms | 3 |
| Receptions | 1 |
| Bathrooms | 1 |
| Heating | Oil |
| Status | For sale |
Features
- OFCH & PVC Double Glazing
- A Charming Home
- A Most Comfortable Interior
- Spacious Grounds Including Yard & Garden
- Large Outbuilding Offers Excellent Accommodation
- Set Within A Lovely Country Setting
- Convenient Drive To Roslea Village
- A Home That Provides The Perfect Country Balance
Additional Information
Set within a lovely setting, a short drive and convenient walk to Roslea village, this very charming residence offers a lovely home, with its very comfortable interior that has been so thoughtfully finished further complimented by its spacious grounds including yard and garden, as well as an excellent detached garage that affords many possibilities.
A charming home set in such a wonderful country setting but so convenient to the advantage of village life.
ACCOMMODATION COMPRISES
Ground Floor:-
Entrance Hall: 4'7 x 4'3
PVC exterior door with glazed inset.
Lounge: 15'1 x 11'5
Solid wood fireplace surround, cast iron inset & granite hearth, solid fuel stove, ceiling cornice.
Kitchen & Dining Area: 17'1 x 10'5 & 7'1 x 3'3
Fitted kitchen with a range of high & low level units, integrated hob, oven & grill, extractor fan hood, fridge freezer, s.s. sink unit, recessed lighting, tiled splashback, laminate flooring, under stairs storage.
Utility Room: 7'5 x 5'10
Fitted units, s.s. sink unit, washing machine, dishwasher, tiled floor & splashback, PVC exterior door with glazed inset.
Toilet: 6'5 x 3'1
Wc whb, tiled floor.
First Floor:-
Landing: 10'5 x 5'4 & 3'4 x 2'7 & 3'3 x 2'5
Bedroom (1): 14'3 x 8'4
Double built in wardrobe.
Bedroom (2): 10'7 x 8'9
Double built in wardrobe, hotpress.
Bedroom (3): 9'8 x 8'6
Bathroom: 6'11 x 5'6 & 2'8 x 2'5
Suite includes step in shower cubicle, electric shower, tiled splash back, tongue & groove wall panelling, recessed lighting.
Outside:
Garage: 38'1 x 19'11
Overall sliding door.
Concrete parking area and yard. Gardens to side including large lawn
Capital Value: £90,000.
Equates to £833.85 for 2025/26.
VIEWINGS STRICTLY BY APPOINTMENT WITH THE SELLING AGENTS TEL: (028) 66320456
Need some more information?
Fill in your details below and a member of our team will get back to you.



