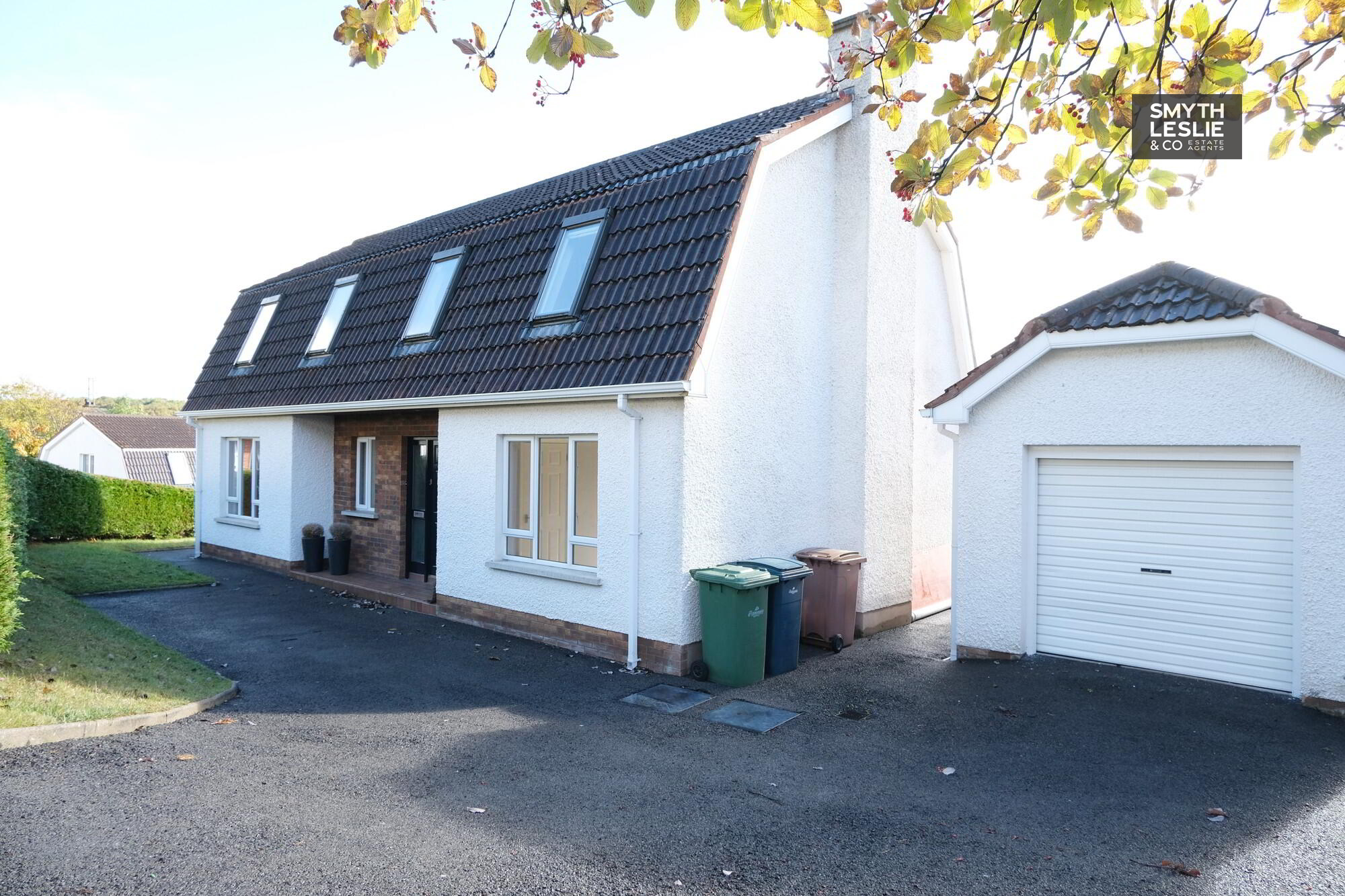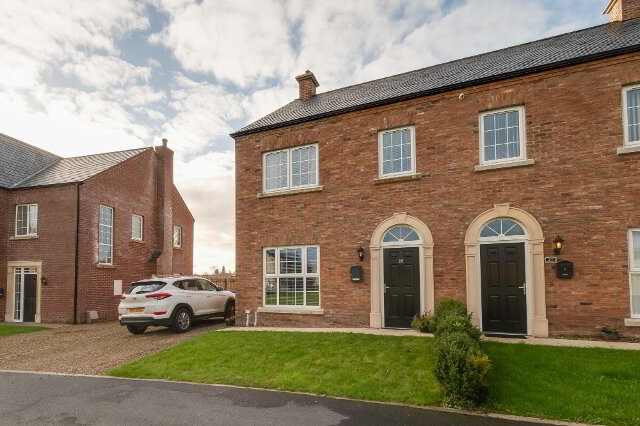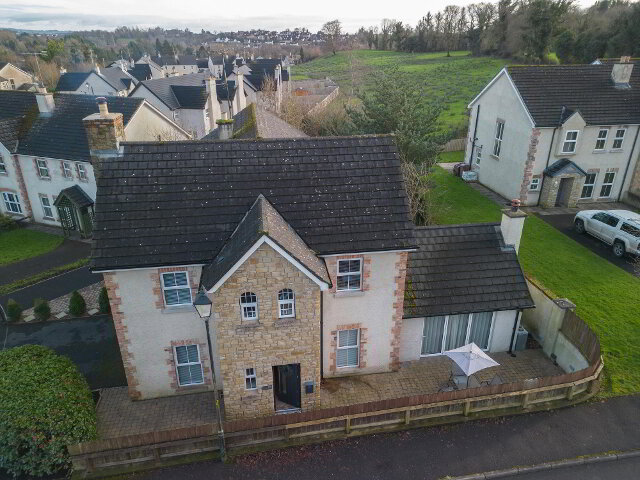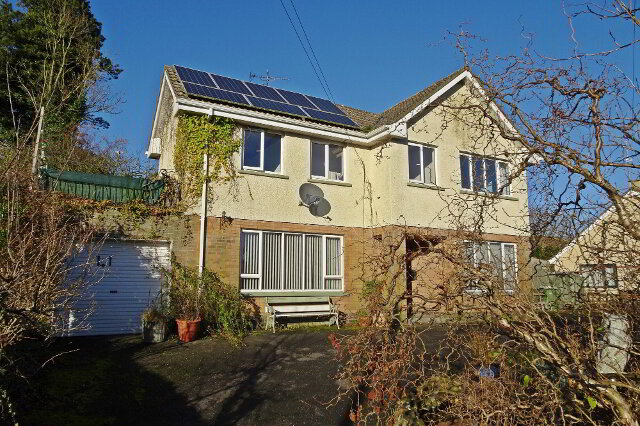Key Information
| Address | 14 Barnhill, Tempo Road, Enniskillen |
|---|---|
| Price | Last listed at Guide price £210,000 |
| Style | Detached House |
| Bedrooms | 3 |
| Receptions | 2 |
| Bathrooms | 1 |
| Heating | Oil |
| EPC Rating | E44/D61 |
| Status | Sale Agreed |
Features
- Oil Fired Central Heating
- PVC Double Glazing
- Very Generous Sized Main Living Room
- Separate Dining Room
- Newly Installed Luxury Kitchen
- 3 Good Sized Bedrooms
- Tastefully Presented And Naturally Bright Living Space
- Detached Garage
- Situated On Elevated Corner Plot
- Within A Quiet, Established Development
- Easy Walking Distance From Town And Local Attractions
- An Ideal Long Term Family Home
- Rare Opportunity To Purchase In Popular Location
Additional Information
A Well Appointed And Spacious Detached Chalet Residence Within Quiet, Established Development Off Main Tempo Road, Convenient To All Local Amenities.
No 14 Barnhill is a well presented, detached chalet residence, on an elevated position, within a sought after development, off the popular Tempo Road.
Within walking distance of Enniskillen Town and many local amenities and attractions including the newly opened Devenish College and Castlecoole Estate, this property with its deceptively spacious and well presented interior will catch the attention of a young family seeking their perfect long term home in a most desirable location.
Viewing can be strongly recommended.
ACCOMMODATION COMPRISES
Ground Floor:-
Entrance Hall: 15'2 x 7'5
with hardwood exterior door, side glazing, telephone point.
Living Room: 19'8 x 11'6
with mahogany surround fireplace, tiled and cast iron inset, gas fire, granite hearth, coving, TV point, dimmer switch, sliding patio doors to rear.
Dining Room: 14'1 x 11'6
with coving, TV point.
Kitchen/Diner: 15'0 x 9'7
with newly installed luxury kitchen incorporating stainless steel sink unit, full range of high and low level cupboards, tiled in between, electric hob and oven, extractor hood, built in fridge freezer and dishwasher, strip lighting, tiled floor.
Utility Room: 8'2 x 5'2
with hardwood exterior door, plumbed for washing machine, tiled floor.
Separate Toilet Compartment: 5'2 x 3'0
with wc and wash hand basin, half tiled walls, tiled floor.
First Floor
Landing Area: 15'11 x 8'9 (at widest point)
with 2 No Velux windows.
Bedroom (1): 18'2 x 11'6 (at widest point)
with double built in wardrobe, velux window, spot lighting.
Bedroom (2): 18'2 x 11'6 (at widest point)
with built in single wardrobe, spot lighting, 2 No velux windows.
Bedroom (3): 9'3 x 8'9
with double built in wardrobe, velux window.
Bathroom & wc combined: 8'10 x 5'5
with 3 piece suite, step in shower with electric shower, half tiled walls, hotpress, Velux window, tiled floor.
Outside
Detached garage: 19’4 x 10’5
with roller door, light and power points, oil fired boiler unit, pedestrian side door.
Gardens to front, side and rear mainly in lawn enclosed by mature hedging. PVC oil tank to rear. Tarmac driveway and parking area.
Viewing Strictly by Appointment With Selling Agent on 02866320456
Need some more information?
Fill in your details below and a member of our team will get back to you.




