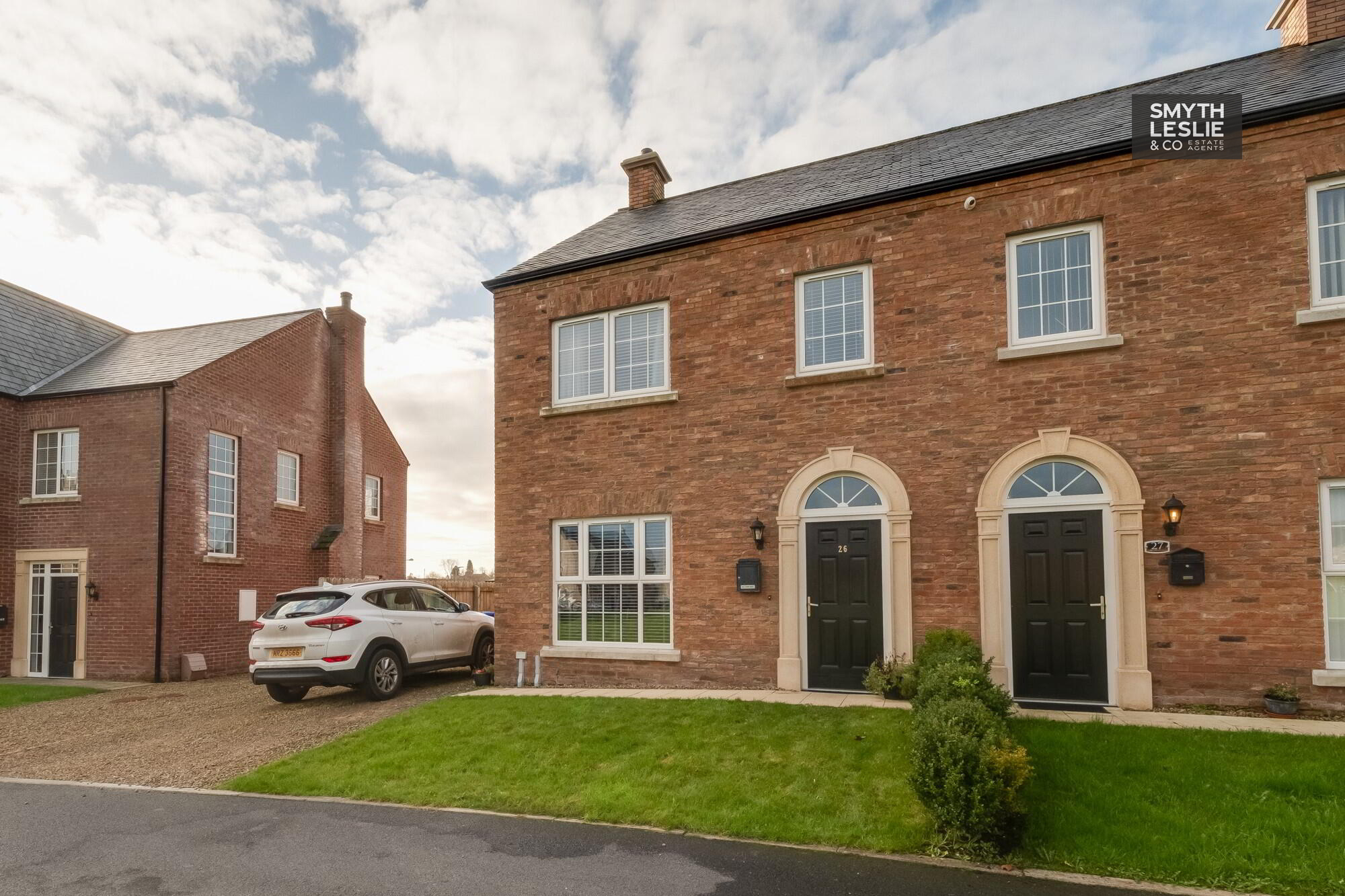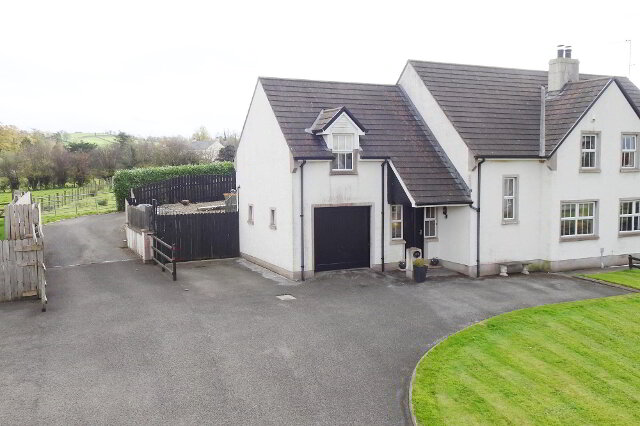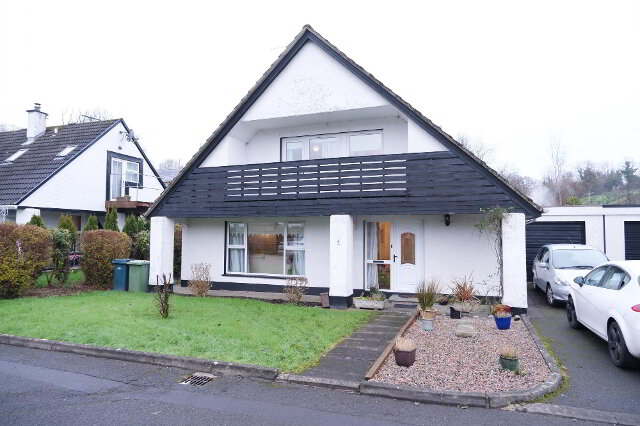Key Information
| Address | 26 Cherrymount Green, Enniskillen |
|---|---|
| Price | Guide price £198,500 |
| Style | Semi-detached House |
| Bedrooms | 3 |
| Receptions | 1 |
| Bathrooms | 2 |
| Heating | Gas |
| Status | For sale |
Features
- Gas Fired Central Heating & PVC Double Glazing
- Perfectly Finished Interior
- Delightful Kitchen & Dining Area Opening Onto Rear Garden
- Set In A Choice Position Overlooking The Green
- South To West Facing Rear Garden
- Ever Popular Residential Development
- Central To So Much Of Enniskillen
- A Beautiful Home In So Many Ways
Additional Information
26 Cherrymount Green is an excellent semi-detached residence, set in a choice position overlooking the green, within the ever popular Cherrymount development, centrally located to so much of Enniskillen.
Perfectly finished throughout this eye-catching property offers a beautiful home with its attractive lounge with views towards the green and bright Kitchen and Dining Area that opens onto its south to west facing rear garden affording ideal outdoor space. A beautiful home in so many ways.
ACCOMMODATION COMPRISES
Ground Floor:-
Entrance Hall: 5'5 x 5' & 17'2 x 4'
PVC panelled exterior door, fanlight window, tiled floor.
Toilet/Cloakroom: 7'9 x 3'2
Wc and whb and tiled floor.
Lounge: 14'7 x 13'5
Open hearth with gas stove, brickwork inset and Oak sleeper mantel, laminate floors.
Kitchen & Dining Area: 17'8 x 9'7
Modern fitted kitchen with a range of high and low level units, integrated hob, oven and grill, dishwasher and fridge freezer, 1 1/2 bowl stainless steel sink unit, stainless steel extractor fan, tiled floor, recessed 7 lighting, double patio doors to paved patio area.
Utility Room: 6'9 x 5'4
Fitted units, stainless steel sink unit, plumbed for washing machine, gas central heating boiler, built in cupboard, tiled floor.
First Floor:-
Landing: 10'8 x 8'7 & 3'6 x 3'
Including stairwell, linen cupboard, slingsby ladder access to floored attic space.
Principal Bedroom: 13'4 x 10'1
Built in wardrobe.
Ensuite: 6'6 x 5'1
White suite, step in shower cubicle with thermostatically controlled shower, tiled floor and splash back, recessed lighting.
Bedroom (2): 10'10 x 9'
Fitted floor to ceiling sliderobes with mirrored doors.
Bedroom (3): 10'11 x 8'
Bathroom: 9'2 x 6'6
White suite, corner shower cubicle with thermostatically controlled shower, tiled floor and fully tiled walls.
OUTSIDE:
Garden and driveway to front. Enclosed south to west facing rear garden including lawn and spacious, paved patio area.
Rateable Value: £110,000
Equates to £1,019.15 for 2024/25
FOR FURTHER DETAILS PLEASE CONTACT THE SELLING AGENTS ON (028) 66320456
Need some more information?
Fill in your details below and a member of our team will get back to you.



