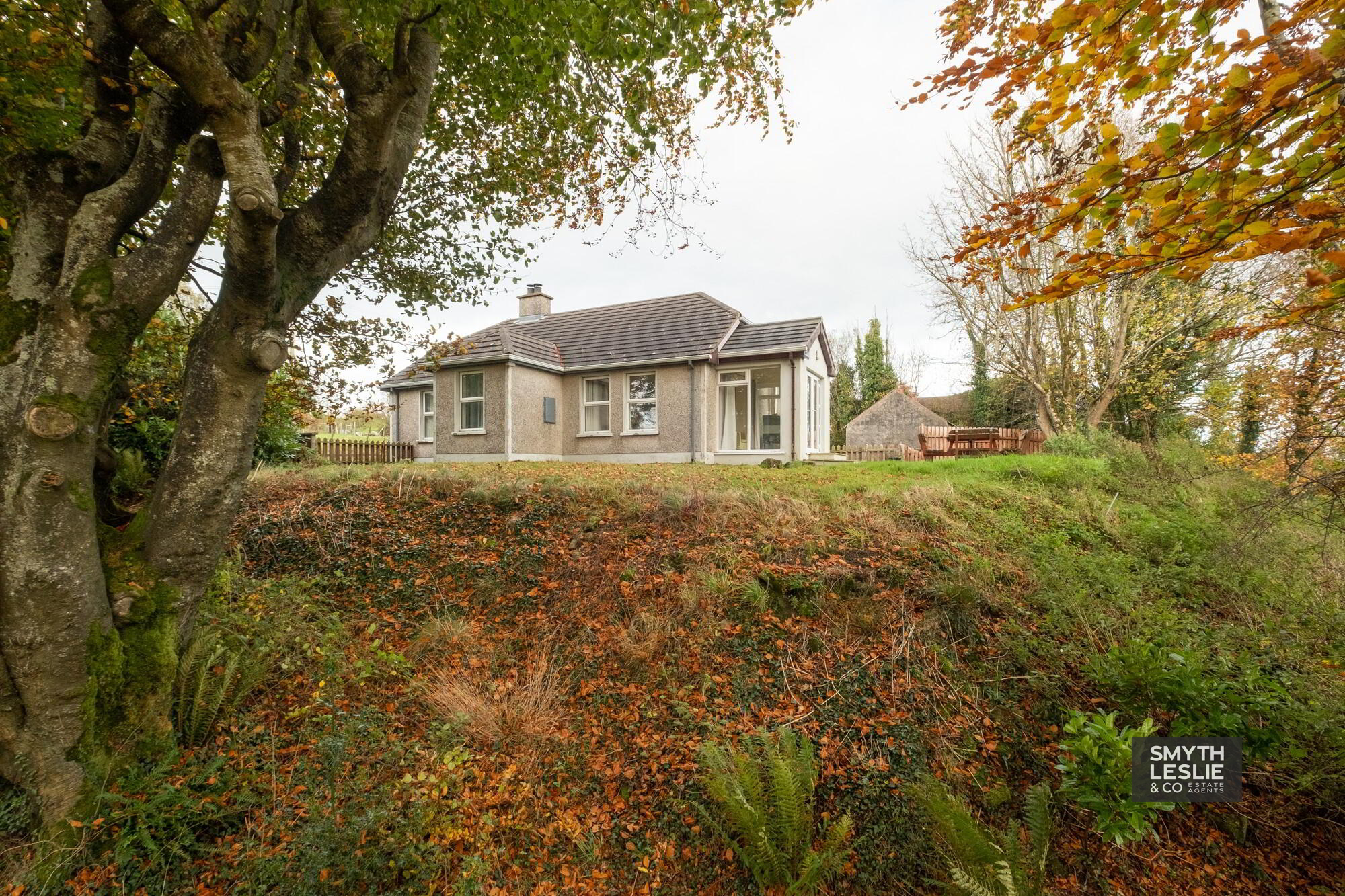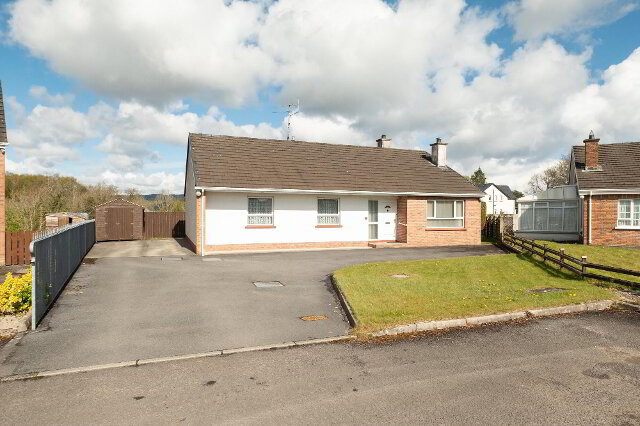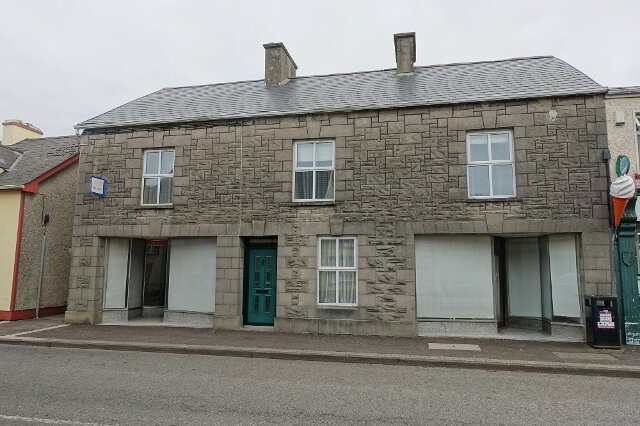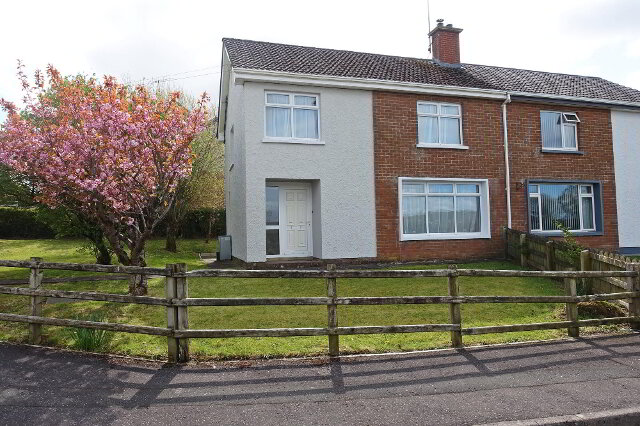Key Information
| Address | Mountain View Cottage, 81 Church Hill Road, Churchill, Derrygonnelly |
|---|---|
| Price | Last listed at Price Not Provided |
| Style | Detached Chalet Bungalow |
| Bedrooms | 3 |
| Receptions | 1 |
| Bathrooms | 1 |
| Heating | Oil |
| EPC Rating | F36/D59 |
| Status | Sale Agreed |
Features
- Oil Fired Central Heating & PVC Double Glazing
- Recently Refurbished To A High Specification
- Wonderful Lounge With South Facing Snug
- Modern Kitchen Including Dining Area
- Bedroom Accommodation To 2 Floors
- Surrounded By Attractively Maturity
- Outbuilding With FPP For Conversion To Annex
- Elevated Position Affording Breath Taking Mountain Views
Additional Information
Set in a picturesque location, on the edge of the hamlet of Churchill, a short drive to the Loughshore Road and its many natural attractions, this cottage style chalet residence is afforded the most unique views over some of County Fermanagh's breathtaking scenery.
Recently modernised throughout, this eye-catching property offers a lovely balance, with its very well finished interior that provides a range of features, all within keeping of its unique location. It is further advantaged by the availability of FPP for an annex that will benefit from its most beautiful views and south facing aspect.
ACCOMMODATION COMPRISES
GROUND FLOOR:
Entrance Porch: 6'4 x 6'2
Panelled exterior door, laminate flooring.
Entrance Hall: 13'10 x 6'11
Including stairway, understairs storage, laminate flooring.
Lounge: 13'8 x 11'6, 3'1 x 2'1 & 8' x 6'3
Including snug with double patio doors to garden, laminate floor.
Kitchen/Dinette: 13'11 x 9'11 & 7'9 x 3'5
Modern fitted kitchen including high and low level units, integrated hob, oven and grill, fridge freezer, stainless steel sink unit, stainless steel extractor fanhood, plumbed for washing machine, wood affect tiled floor, tiled splashback.
Bedroom (1): 13'10 x 9'10
2 no. built in double wardrobes.
Bathroom: 7'9 x 6'6
Modern suite including large step in shower cubicle with glazed screen, electric shower unit, vanity unit, tiled floor and half tiled walls, heated towel rail.
Rear Entrance Hall: 8'5 x 4'1
Half door, cloaks cupboard and hotpress, wood affect titiled floor.
FIRST FLOOR:
Landing: 6'5 x 3'
Bedroom (2): 11'8 x 9'11
Bedroom (3): 10'4 x 7'7
Wardrobe alcove.
OUTSIDE:
Mature grounds affording attractive privacy. South facing patio area to side providing excellent views.
Storage unit to rear.
PLANNING APPROVAL:
FPP for conversion of existing outbuilding to provide additional accommodation in the form of an annex with views around the surrounding countryside.
NOTE: Ideal for additional family accommodation for homeworking or potential rental income.
Rateable Value: £82,500
Equates to £764.36
FOR FURTHER DETAILS PLEASE CONTACT THE SELLING AGENTS ON (028) 66320456
Need some more information?
Fill in your details below and a member of our team will get back to you.





