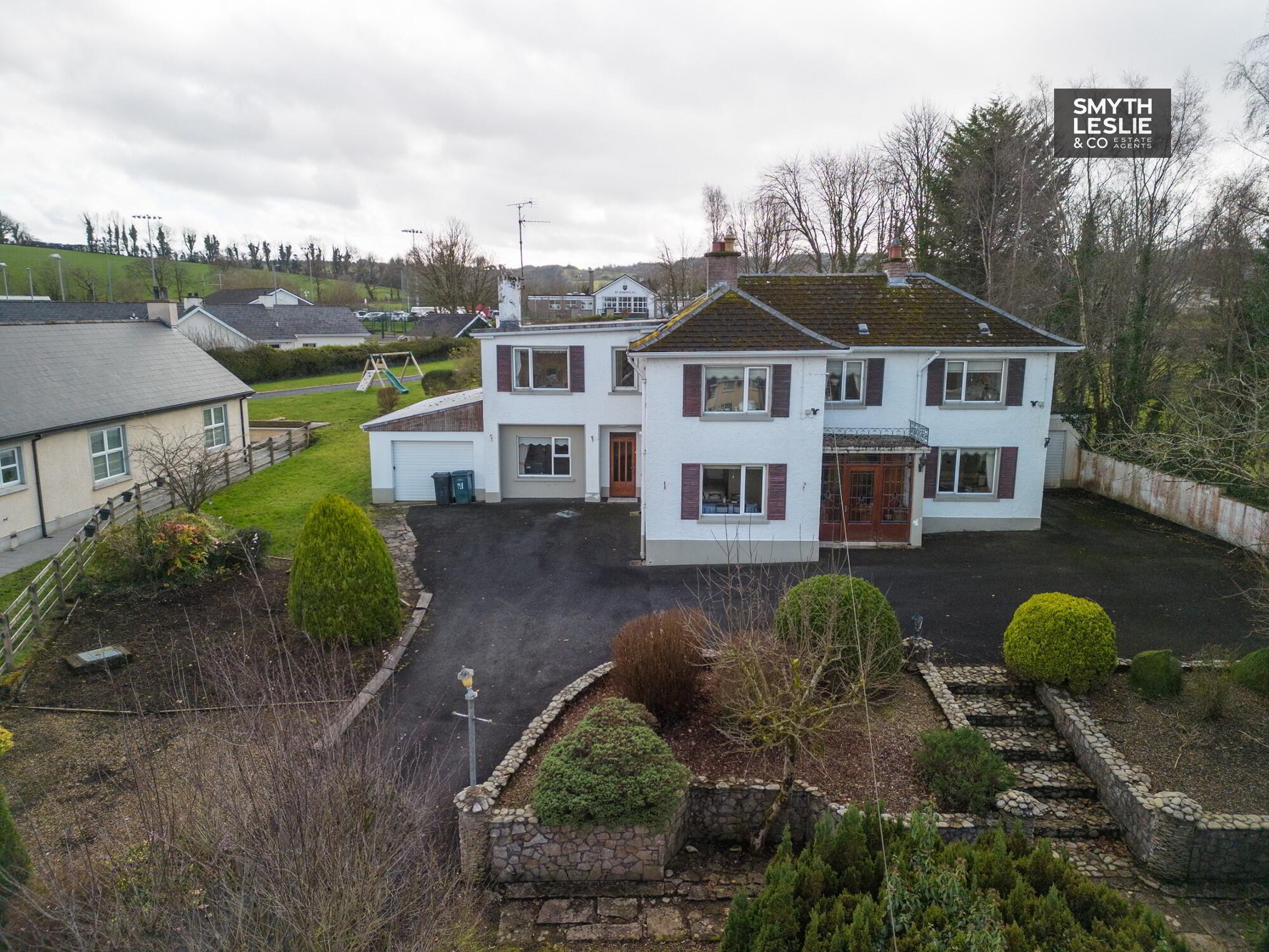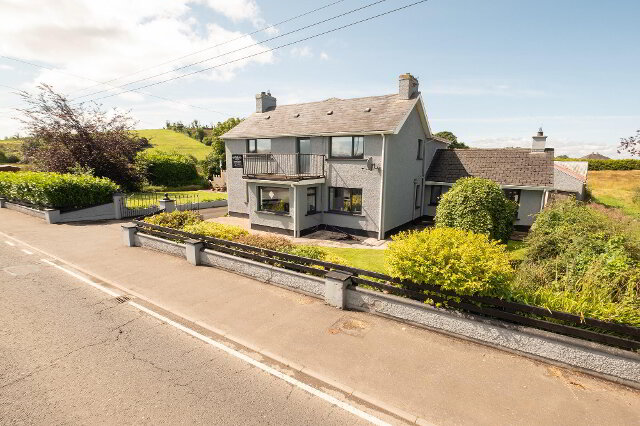Key Information
| Address | "Mariemont", 16 Church Road, Ederney |
|---|---|
| Price | Last listed at Guide price £285,000 |
| Style | Detached House with garage |
| Bedrooms | 5 |
| Receptions | 4 |
| Bathrooms | 2 |
| Heating | Oil |
| EPC Rating | E46/D64 |
| Status | Sale Agreed |
Features
- An Individual Property With Distinctive Style
- Set In Wonderful Maturity
- A Residence That Offers Many Individual Features
- Delightful Village Setting
- Attached Garage
- Extensive Grounds Affording Additional Possibilities
- Potential Family Home In A Wonderful Village Location
Additional Information
This very distinctive residence is set on a significant, elevated site in the heart of Ederney village, a
short walk to all local amenities, central to both Enniskillen and Omagh, at the heart of a very active
and most welcoming community. Designed and built in the late 1950's, as an ideal family home, this stand out property has retained many of its original features that includes a lovely Entrance Hall, leading to an attractive range of accommodation over 2 floors, further complimented by the wonderful maturity provided by its extensive grounds affording spacious lawns and excellent outdoor space.
This is a rare opportunity to obtain a most distinctive property that provides the potential for an idyllic family home within such a convenient village location.
GROUND FLOOR:
Entrance Porch: 9'2 x 5'5
Exterior door, coloured glass, glazed side screen, wood panelling, glazed door and side screen to Entrance Hall.
Entrance Hall: 9'10 x 9'6 & 7'1 x 6'7
Moulded ceiling centrepiece, including stairwell, under stairs storage.
Cloak Room: 6'7 x 3'4
Sitting Room: 16'4 x 12'
Traditional fireplace surround with marble inset and hearth, decorative ceiling cornice.
Dining Room: 13'4 x 12'5
Open plan to Kitchen.
Kitchen: 17' x 11'4
Fitted Kitchen with a range of high and low level units, integrated double oven and grill, plumbed for dishwasher, stainless steel extractor fan hood, glazed display unit, fully tiled walls, tiled floor, double stainless steel sink unit, partially glazed door to side Entrance Hall.
Side Entrance Hall: 5'8 x 4'7
Partially glazed exterior door, laminate floor, tongue and groove panelling.
Hallway: 19'7 x 3'8
Laminate floor.
Family Room: 17'3 x 11'6
Traditional fireplace surround with feature copper inset, granite hearth, ceiling cornice and moulded centrepiece.
Conservatory: 14'1 x 11'2 (widest points)
Slate floor, double doors to court yard.
Bedroom (5): 16'7 x 14'
Laminated floor.
Ensuite: 10' x 4'9
Wetroom shower, electric shower, non slip floor, protective wall cladding, wc & whb.
Walk-in Wardrobe: 5' x 3'6
Recessed lighting.
Toilet: 4'2 x 3'4
Tiled floor and half tiled walls, wc & whb
Hallway: 7'10 x 4'7 & 3'11 x 2'5
Tiled floor, hotpress.
Store: 14'10 x 6'5 & 11'10 x 8'
Utility facilities, OFCH boiler, stainless steel sink unit, fitted storage cupboard.
FIRST FLOOR:
Landing: 9'7 x 9'6 & 6'2 x 3'
Ceiling centrepiece, hotpress.
Master Bedroom: 13'6 x 12'6
Fitted wardrobes, vanity unit.
Bedroom (2): 16'6 x 11'5
3 no. fitted wardrobes.
Office: 6'11 x 6'9
Bedroom (3): 13'10 x 12'3
Fitted wardrobes.
Bedroom (4): 12'11 x 12'3
Fitted wardrobes.
Bathroom: 6' x 5'5
Coloured suite, tiled walls and floor.
Hallway: 11'7 x 3'7 & 21'2 x 3'6
Linen cupboard.
Shower Room: 11'5 x 7'8
White suite, electric shower with jet system, fully tiled.
Shower Closet: 5'8 x 3'5
Wet room floor, fitted with electric shower, fully tiled.
Toilet: 5'8 x 3'6
Tiled floor and half tiled walls.
OUTSIDE:
Garage (1): 30'9 x 10'1
Garage (2): 17'1 x 11'10
Entrance off Church Road to a tarmacadam driveway leading to parking area. Significant grounds including extensive gardens to front and rear with an array of mature shrubs, trees and hedging. Private courtyard to rear affording outdoor space.
Grounds offer excellent potential for a range of ideas.
Rateable value: £160,000
VIEWINGS STRICTLY BY APPOINTMENT WITH THE SELLING AGENTS TEL (028) 66320456
Need some more information?
Fill in your details below and a member of our team will get back to you.


