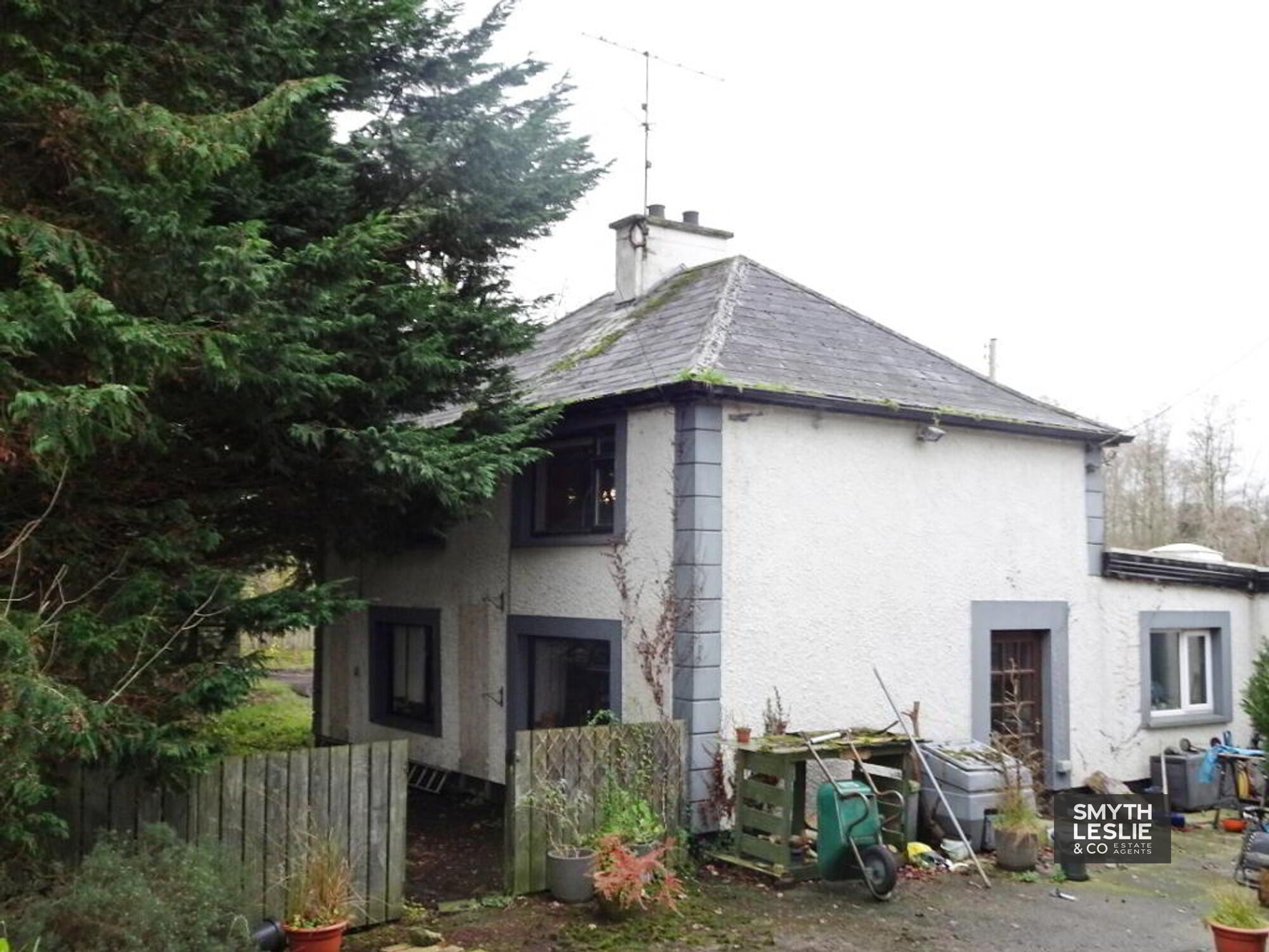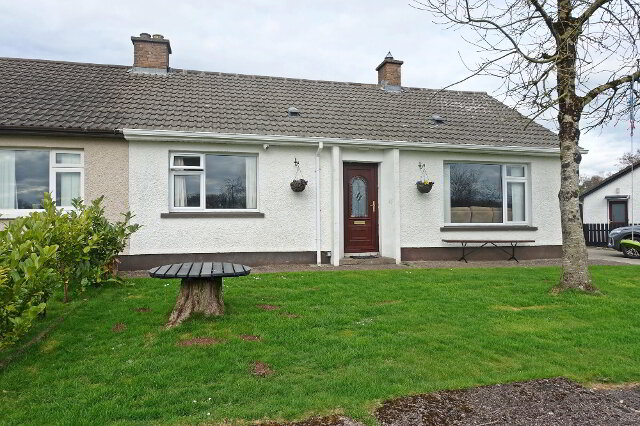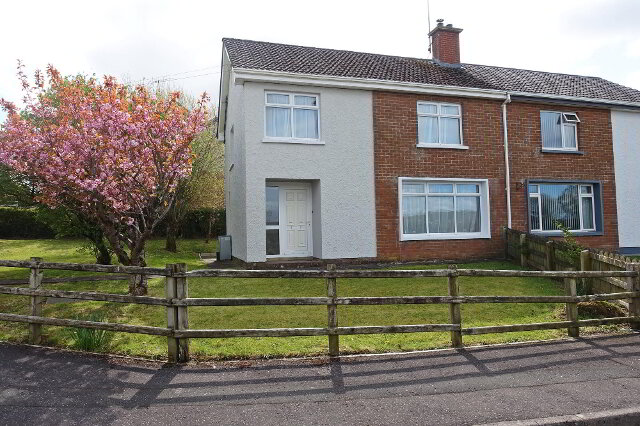Key Information
| Address | Levaghy Lodge, 162 Irvinestown Road, Enniskillen |
|---|---|
| Price | Last listed at Offers over £125,000 |
| Style | Detached House |
| Bedrooms | 3 |
| Receptions | 2 |
| Heating | Oil |
| Status | Sale Agreed |
Features
- Secluded Site
- Direct Access Off The Irvinestown Road
- Edge Of Town Location With Rural Backdrop
- Close To SWAH & Enniskillen Agricultural College
- Potential For Refurbishment Or New Build
- Subject To Statutory Approvals
- Traditional Residence In A Unique Location
Additional Information
This traditional residence, located on a secluded site positioned on the edge of Enniskillen, directly accessed off the main Irvinestown Road, close to the South West Acute Hospital and Enniskillen Agricultural College, offers an opportunity to develop a family home or other use as a result of its unique location, depending on statutory approvals. A property that provides many possibilities and will appeal to a broad range of potential purchasers.
ACCOMMODATION COMPRISES
GROUND FLOOR:
Entrance Hall: 7'7 x 7'4 & 13'2 x 6'3 Including staircase tongue and groove wall panelling, part wooden floor, part tiled floor, PVC exterior door, tongue and groove panelled ceiling.
Shower Room: 6'11 x 5'8 Plumbed for shower and toilet, recessed lighting.
Lounge: 14'1 x 13'3 Wooden fireplace surround with granite inset and hearth.
Family Room: 17'6 x 12'11 Antique brickwork fireplace surround, sleeper mantle, ceiling beams, open plan to Kitchen.
Kitchen: 13'11 x 10'1 Fitted high and low level units, tongue and groove wall panelling, stainless steel sink unit, plumbed for dishwasher.
Rear Hallway: 16'7 x 3'7
Utility Room: 16'11 x 11’ OFCH boiler, flagged floor, plumbed for washing machine, tiled splash back.
Play Room / Potential Office / Bedroom (4): 18'1 x 12'9
FIRST FLOOR:
Landing: 13'2 x 6'5 & 2'9 x 2'2
Bedroom (1): 13'9 x 8'4 & 5'2 x 2'10 Laminated floor.
Bedroom (2): 13'5 x 9'3 Laminated floor.
Bedroom (3): 9'1 x 8'6 Laminated floor.
Bathroom: 8'10 x 4'9 & 2'6 x 2'4 White suite, step in shower cubicle with electric shower, fully tiled walls.
OUTSIDE:
Walled entrance off the Irvinestown Road. Potential garden to front, rear and sides.
Rateable Value: £155,000
Equates to £1,300.92 for 2022/23
VIEWINGS STRICTLY BY APPOINTMENT WITH THE SELLING AGENTS TEL (028) 66320456
Need some more information?
Fill in your details below and a member of our team will get back to you.




