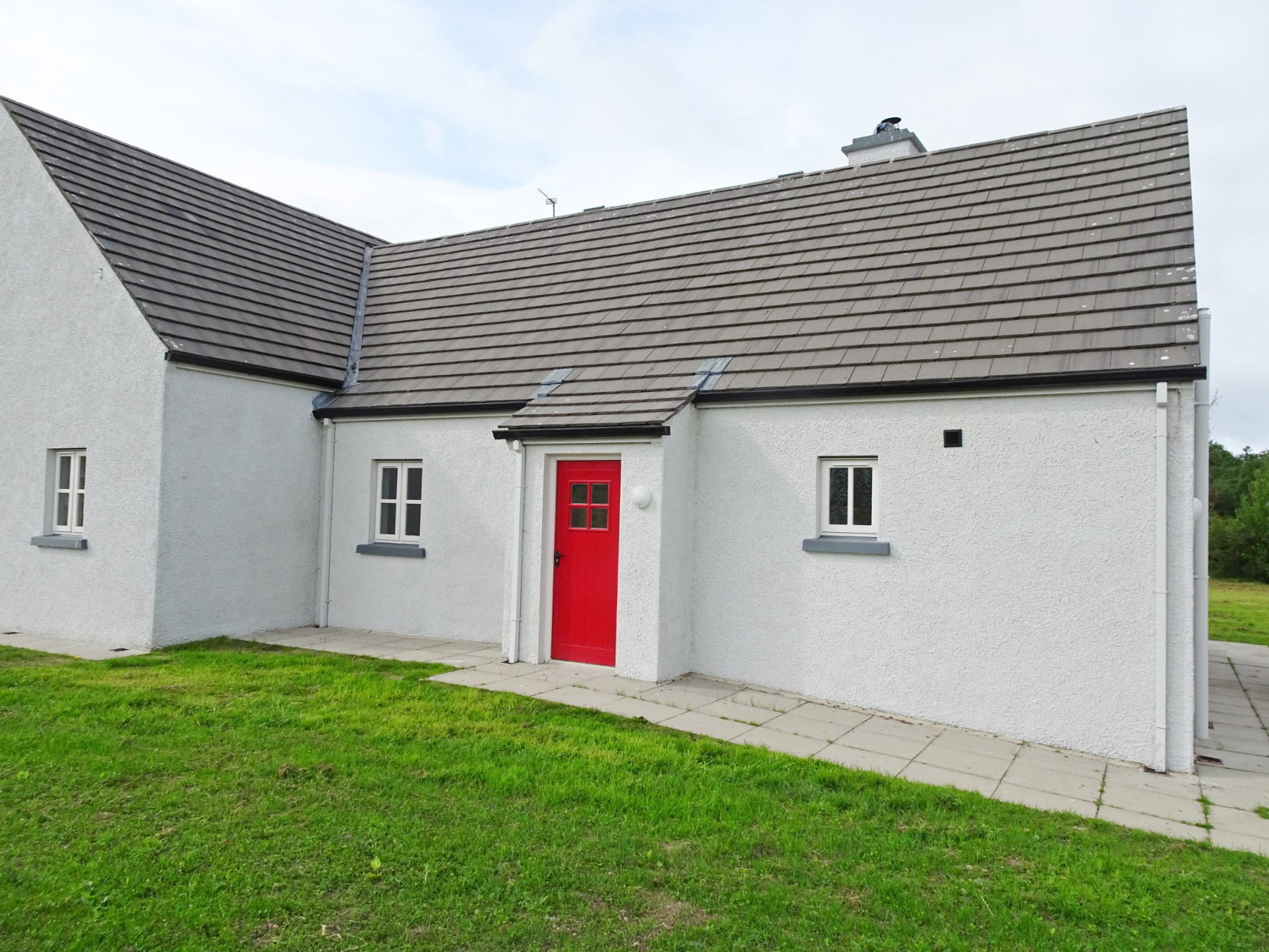NEW RELEASE PHASE 1 3 No. Holiday Cottages Situated Adjacent To The Shannon Erne Waterway CORRAQUIL COUNTRY COTTAGES Open amenity space providing a very natural environment. Secure gated access. Short walk to Corraquil lock gate.
Key Information
| Address | Innishore Cottage, Corraquil Country Cottages, Teemore, Derrylin |
|---|---|
| Price | Guide price £132,000 |
| Style | Semi-detached Cottage |
| Bedrooms | 2 |
| Receptions | 1 |
| Bathrooms | 1 |
| Heating | Oil |
| Status | For sale |
Property Units
| Unit Name | Price | Size |
|---|---|---|
| Site 3 Inishturk Cottage | £132,000 |
Features
- Completely Refurbished To Provide Modern Holiday Home
- 1 No. Semi Detached 3 Bedroom Cottage
- 1 No. Semi Detached 2 Bedroom Cottage
- 1 No. Detached 2 Bedroom Cottage
- Set In Such A Unique Location
- 2 Hours From Both Dublin/Belfast
- ½ Mile To The Main A509/N3 Donegal & Dublin Roads
- Access To Private Jetty & Water Access
Additional Information
NEW RELEASE PHASE 1 3 No. Holiday Cottages Situated Adjacent To The Shannon Erne Waterway CORRAQUIL COUNTRY COTTAGES Open amenity space providing a very natural environment. Secure gated access. Short walk to Corraquil lock gate.
Corraquil Country Cottages are located adjacent to Corraquil Lock, the only canal lock gate in Co. Fermanagh on the Shannon Erne Waterway that links Lough Erne to the River Shannon, located some 2 hours south west of Belfast, and 2 hours north west of Dublin, a convenient drive to the A509 and N3, some 19 miles south of Enniskillen.
Originally developed by a group of local residents, Corraquil Country Cottages are situated on a 3 acre site that affords very natural surroundings on the edge of the Waterway.
The cottages have been constructed to modern specification of traditional designs in keeping with its beautiful surroundings.
Phase 1 offers 3 no. cottages that have been completely refurbished to provide all you need for your own private holiday home and a unique piece of beautiful Co. Fermanagh. On the edge of one of this Island’s best-known waterway.
Specifications:
Double glazed windows
Oil fired central heating
Modern fitted kitchen including electrical appliances
Modern bathroom suite
Includes floor finishes with tiled floors to main rooms
Multi fuel stove
Painted both inside and out
Paved patio areas overlooking open greenspace
Large amenity space
Access to common jetty suitable for small boat loading and off-loading or kayaking
INNISHORE COTTAGE
Entrance Hall: 8’3 x 3’10 Traditional style hardwood door with glazed inset, clay tiled floor, hotpress.
Hallway: 8’5 x 3’10 Clay tiled floor.
Open Plan Lounge & Kitchen: 21’8 x 13’6 Vaulted ceiling, double patio doors to paved patio area, solid fuel stove, tiled hearth, fully fitted bespoke kitchen with integrated hob, oven and grill, fridge freezer and dishwasher, clay tiled floor.
Bedroom (1): 15’3 x 8’10 Built in wardrobe.
Bedroom (2): 12’ x 8’4
Bathroom: 9’6 x 5’10 White suite including step in shower with wet room floor and electric shower, tiled floor and splashback, recessed lighting.
FOR FURTHER DETAILS PLEASE CONTACT THE SELLING AGENTS
Need some more information?
Fill in your details below and a member of our team will get back to you.

