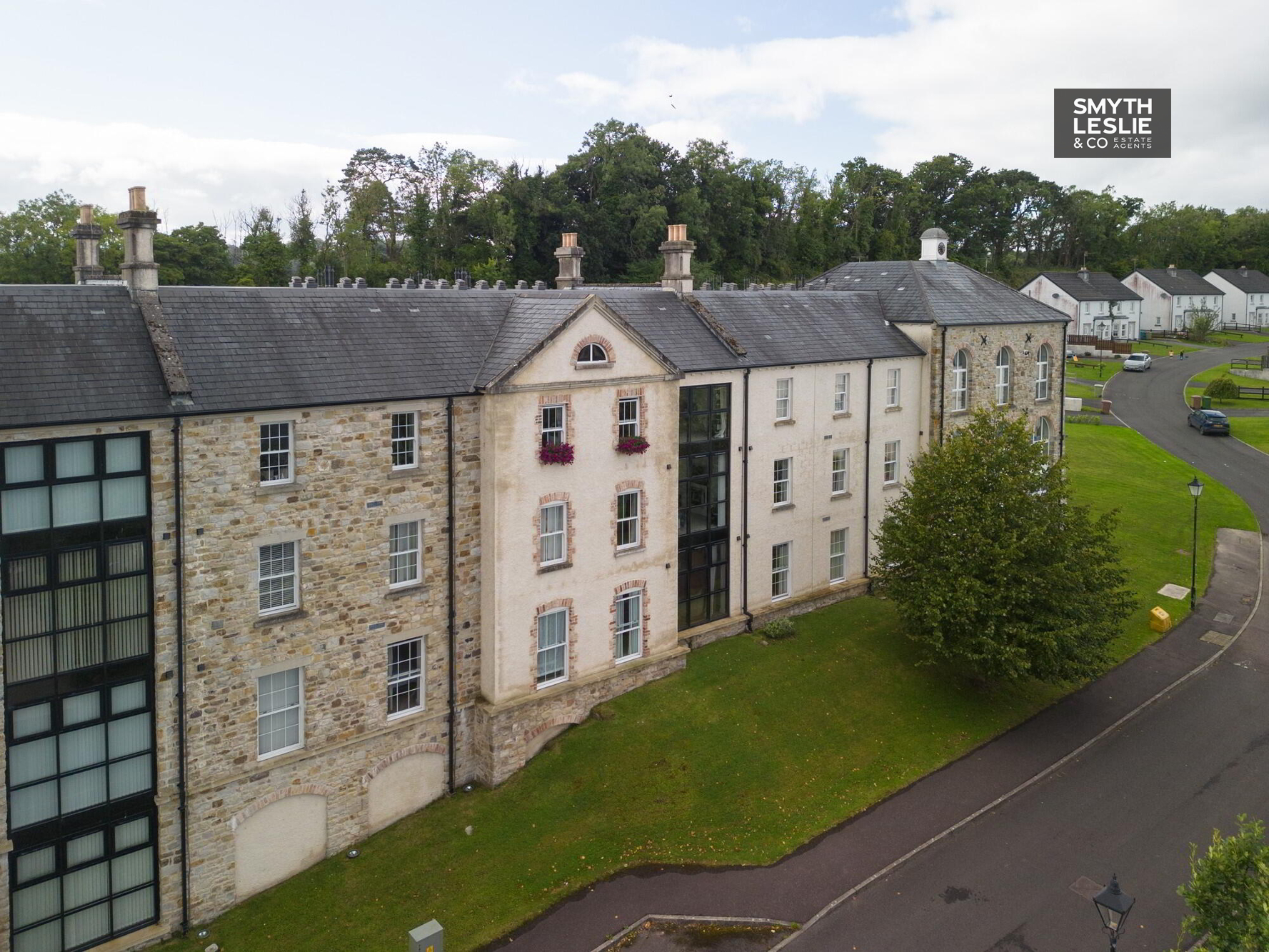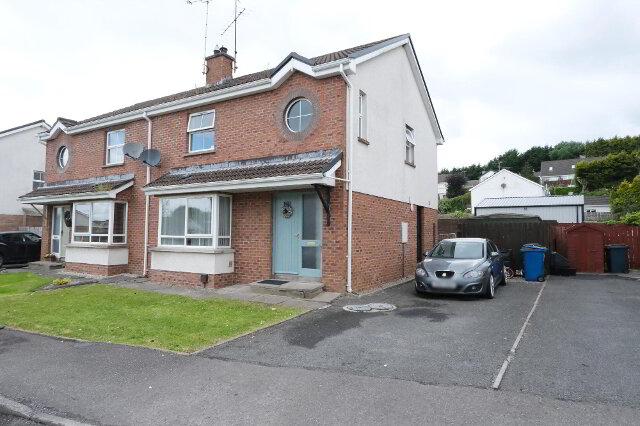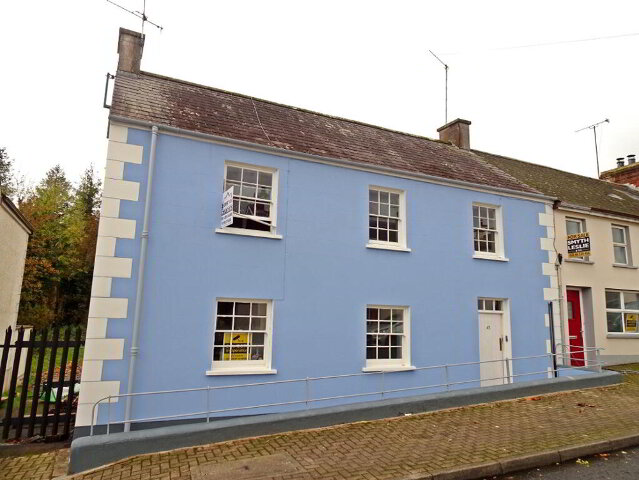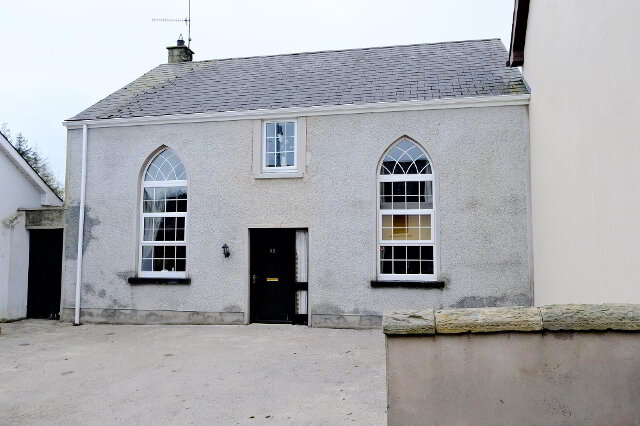Key Information
| Address | B9 Silverhill House, Enniskillen |
|---|---|
| Price | Price from £148,500 |
| Style | Apartment |
| Bedrooms | 2 |
| Receptions | 1 |
| Bathrooms | 1 |
| Heating | Gas |
| Status | For sale |
Additional Information
A Wonderful Apartment Set In An Elevated Position That Affords Unique Landscape Views Including The Erne Waterway
· Gas Fired Central Heating & Double Glazing
· Prime Position Within Silverhill House
· Elevated Views Towards The Erne Waterway
· Attractively Laid Out Apartment
· Open Plan Living Space With Feature Window
· Lift Access To Second Floor
· Popular & Very Well Maintained Apartment Development
· Secure Courtyard ParkingWith Electric Charger Points
· Edge Of Town & Country Location
· Just Off The Main Donegal Road
· Secure Apartment In Such A Prime Position
· Internet Access To Apartment
B9 is located in a lovely edge of town and country location, just off the main Enniskillen to Donegal Road, a convenient drive to the Lough Erne Golf Resort and so many attractions.
Set in a second floor position that overlooks wonderful landscape views including the Erne Waterway and a glimpse of Devenish Island, this comfortable apartment affords an attractively convenient way of life with its well laid out interior, including an En-suite Master Bedroom and open plan Living Space with feature window, located within an increasingly popular apartment development that offers secure living in such a well maintained development. A secure apartment in such a prime position.
ACCOMMODATION COMPRISES
Entrance Hall: 11'3 x 3'5
Open Plan Kitchen & Lounge:
Feature window affords such unique views, wall mounted gas central heating, modern fitted kitchen with a range of high & low level units, integrated hob, oven and grill, extractor fan hood, integrated fridge freezer & washing machine, stainless steel sink unit, tiled floor & splash back.
Hallway: 9'10 x 3'6 & 5'10 x 3'8
Cloaks Cupboard, Hotpress with Gas boiler
Principal Bedroom: 12'10 x 10'11
En-suite: 8'10 x 4'2
White suite, step in shower cubicle with electric shower, tiled floor & half tiled walls.
Bedroom 2: 11'10 x 8'9
Bathroom: 8'11 x 6'2
White suite, tiled floor & half tiled walls.
Outside:
Lift access from common foyer. Secure courtyard parking with electric gate access.
Rateable value: £125,000
Equates to: £1065.48
VIEWINGS STRICTLY THROUGH THE SELLING AGENT TEL: 028 66320456
Need some more information?
Fill in your details below and a member of our team will get back to you.




