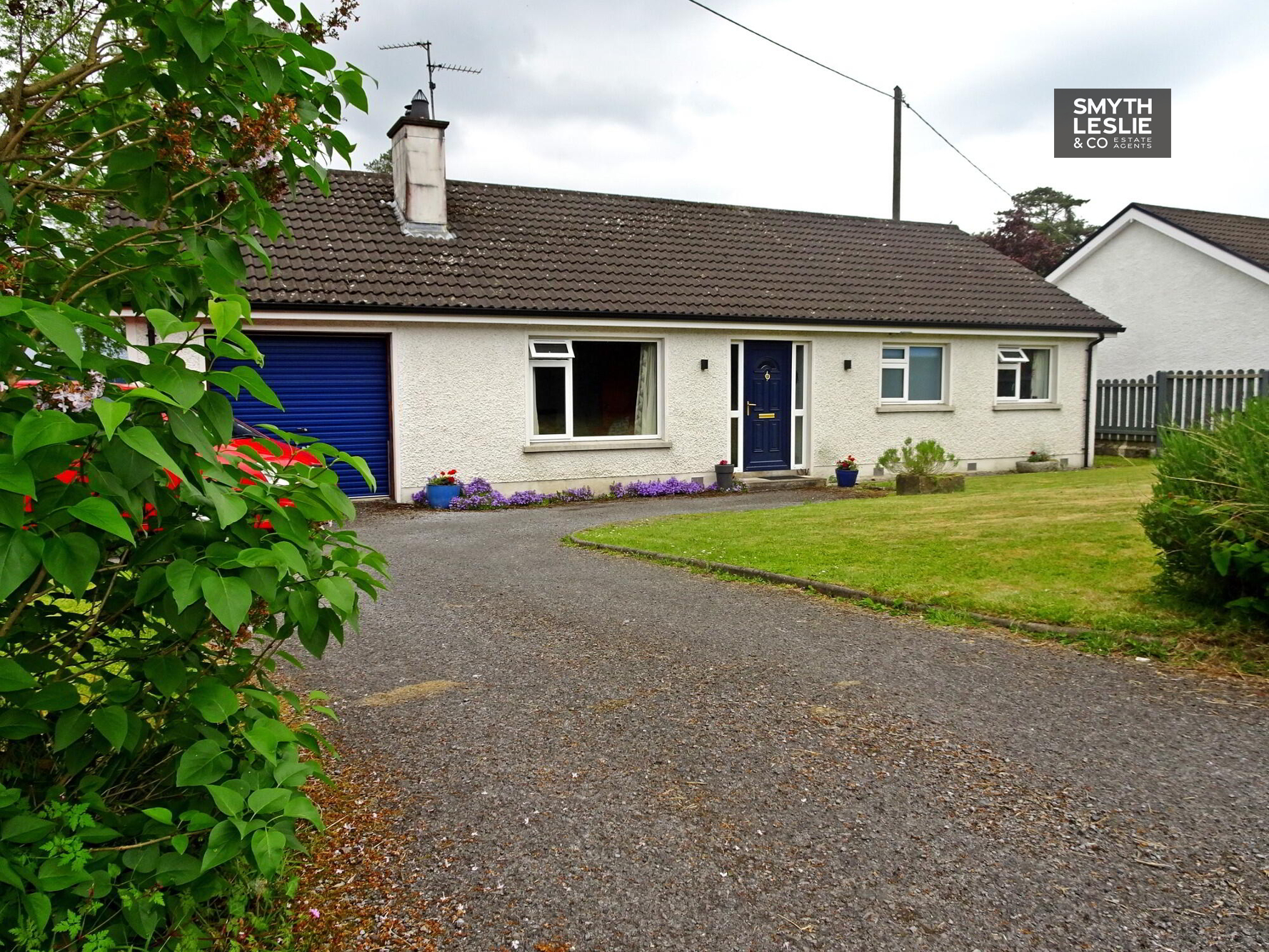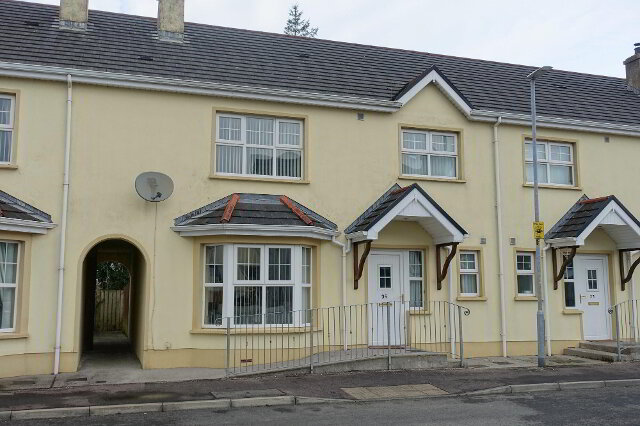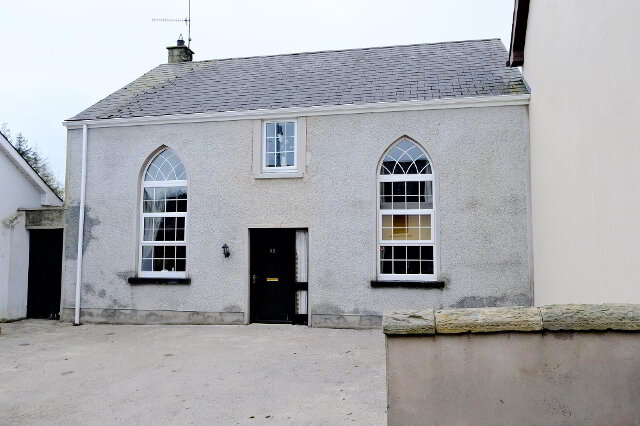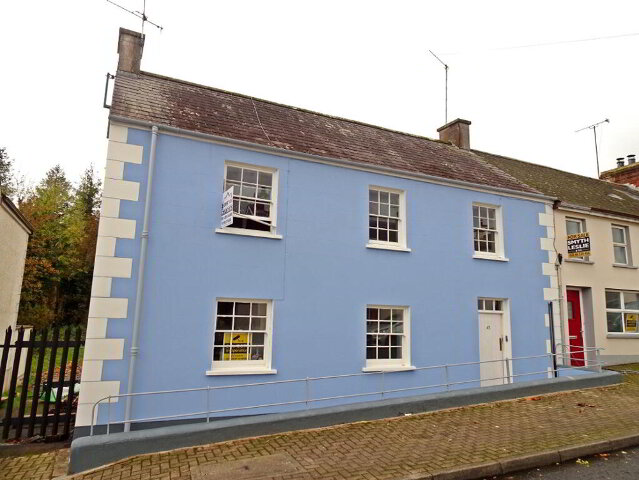Key Information
| Address | 97 Lisnaskea Road, Lisnaskea |
|---|---|
| Style | Detached Bungalow |
| Bedrooms | 3 |
| Receptions | 1 |
| Bathrooms | 1 |
| Heating | Oil |
| EPC Rating | E43/D57 |
| Status | Sold |
Features
- Solid Fuel/Oil Fired Central Heating & PVC Double Glazing
- Open Plan Kitchen & Dining Area
- Attractively Laid Out To Provide A Comfortable Feel
- Edge Of Town Location
- Excellent West Facing Rear Garden
- Overlooking The Surrounding Countryside Incl. Cuilcagh Mountain
- Attached Garage
- The Perfect Blend Of Town And Country
Additional Information
A Very Comfortable Detached Bungalow Residence Set In A Unique Edge Of Town Location That Affords The Perfect Blend Of Town And Country.
This very comfortable detached bungalow residence has been so thoughtfully maintained over the years by its present owner to provide a lovely home.
Set on the side of Lisnaskea town, convenient to so much of what the town has to offer, this property offers a well laid out interior that includes an open plan Kitchen and Dining Area overlooking a fabulous rear garden that benefits from its edge of country location with beautiful views towards the surrounding countryside including the Cuilcagh Mountain Range. A comfortable property that offers a perfect blend of town and country
ACCOMMODATION COMPRISES
Entrance Hall: 14'2 x 4'11
PVC exterior door with glazed side screen.
Lounge: 14'4 x 13'7
Brickwork fireplace surround, hardwood mantle, high outputback boiler linked to Central Heating system.
Combined Hotpress & Cloaks Cupboard: 10'10 x 3'3
Open Kitchen & Dining Area: 23'9 x 9'3
Fitted kitchen with a range of high and low level units. Stainless steel sink unit, extractor fan hood, double patio doors to decking platform and rear garden.
Utility Room: 7'4 x 5'11
PVC exterior door, fitted units, plumbed for washing machine.
Hallway: 13'7 x 3'3
Bedroom (1): 10'6 x 9'9
Fitted triple wardrobe.
Bedroom (2): 10'4 x 9'8
Fitted 2 double wardrobes.
Bedroom (3): 9'10 x 9'5
Fitted wardrobe & shelving.
Bathroom: 10'6 x 6
White suite, step in shower cubicle with thermostatically controlled shower. White pvc panelled ceiling, tiled splash back, laminate floor.
Outside:
Attached Garage: 15'9 x 10'9
Roller door, Oil fired Central Heating boiler.
Tarmacadam driveway and parking to front, lawn to front with mature hedging.
Spacious rear garden with excellent lawn, mature shrubs and trees. West facing aspect affording an excellent outlook, overlooking the surrounding countryside. Decking platform affording an attractive outdoor seating area.
Rateable value : £120,000
Equates to £1111.80 for 2023/24
Viewing strictly by appointment through the selling agent: Tel 028 66320456
Need some more information?
Fill in your details below and a member of our team will get back to you.




