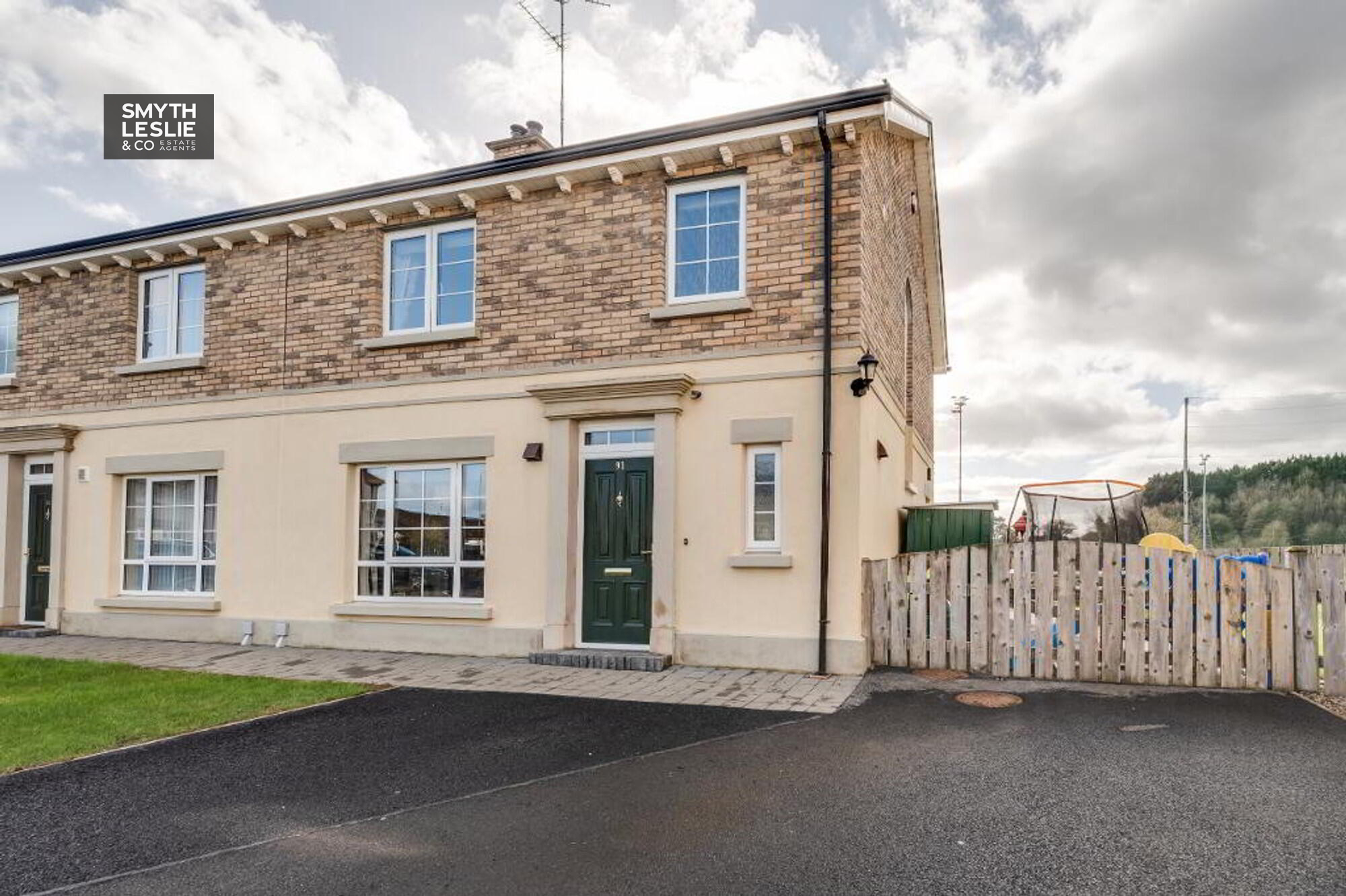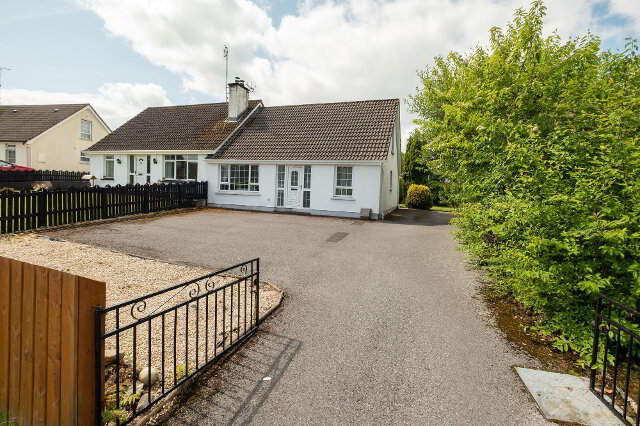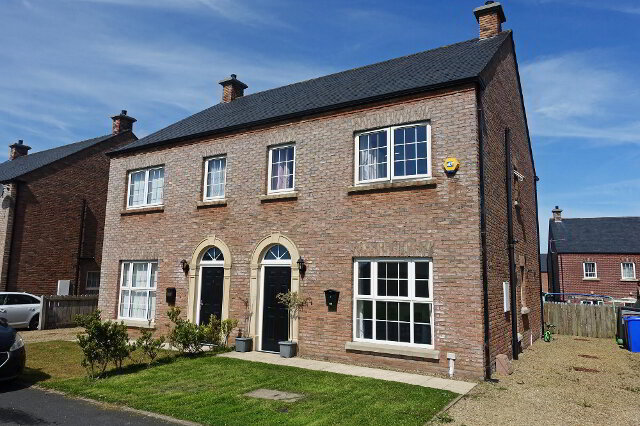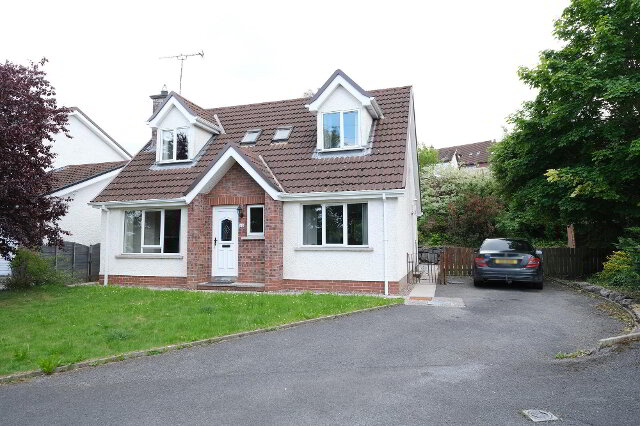Key Information
| Address | 91 College Park Lane, Enniskillen |
|---|---|
| Style | Semi-detached House |
| Bedrooms | 3 |
| Receptions | 2 |
| Heating | Oil |
| EPC Rating | B84/B84 |
| Status | Sold |
Features
- OFCH & PVC Double Glazing
- Impressive Design
- Beautifully Presented Interior
- Open Plan Kitchen & Dining Area
- Overlooking a South Facing Rear Garden
- En-suite To Master Bedroom
- Wonderful Corner Position
- Popular Edge of Town Location
- Attractively Maintained Residential Area
- An Exceptional Property In So Many Ways
Additional Information
Situated within a popular residential area, on the edge of Enniskillen, just off the Tempo Road, a location that affords convenient town living, this exceptional semi-detached residence offers a fabulously presented interior that includes an open plan Kitchen and Dining Area with patio doors, allowing a seamless transition between indoors and out, leading to a south facing easy to maintain rear garden, all set in a spacious corner position. An exceptional property in so many ways.
ACCOMMODATION COMPRISES
Ground Floor:-
Hallway: 14' x 4'4
PVC exterior door, feature window, tiled floor, alarm system inc. understairs storage, hotpress combined cloaks cupboard with pressurised tank.
Toilet: 4'8 x 3'10
Wc whb, tiled floor.
Lounge: 14'10 x 11'6
Multi-fuel stove set on a granite hearth, stonework inset with sleeper mantle, solid wood flooring, overlooking communal green to front.
Kitchen: 15'9 x 9'8 & 10' x 4'2
Modern kitchen with a range of high- & low-level units, integrated hob, double oven & grill, dishwasher & plumbed for fridge freezer, extractor fan hood, s.s. sink unit, tiled floor, tiled splashback & double patio doors leading to south facing patio area & garden.
Utility Room: 9'9 x 4'10
Attractive range of fitted units incl. s.s sink unit, plumbed for washing machine, PVC exterior door with glazed inset, tiled floor and splashback.
First Floor:-
Landing: 6'7 x 3'3 & 3'9 x 3'2
Solid wood flooring, impressive feature window.
Master Bedroom: 11'8 x 11'4
Solid wood flooring.
Ensuite: 7'10 x 3'3
White suite, step in shower cubicle with electric shower, tiled floor and half tiled walls.
Bedroom (2): 11'2 x 9'8
Solid wood flooring.
Bedroom (3): 9'8 x 9'5
Solid wood flooring.
Bathroom: 9'2 x 7'7
White suite, step in shower cubicle with thermostatically controlled shower, tiled floor and half tiled walls.
Outside:
Perfect corner position offering additional outside space, south facing brick paved patio area and garden to rear. Garden and parking to front.
Rateable Value: £110,000.00
Equates to: £976.91 for 2023/24.
Viewing strictly by appointment through the selling agent Tel: 028 66320456
Need some more information?
Fill in your details below and a member of our team will get back to you.





