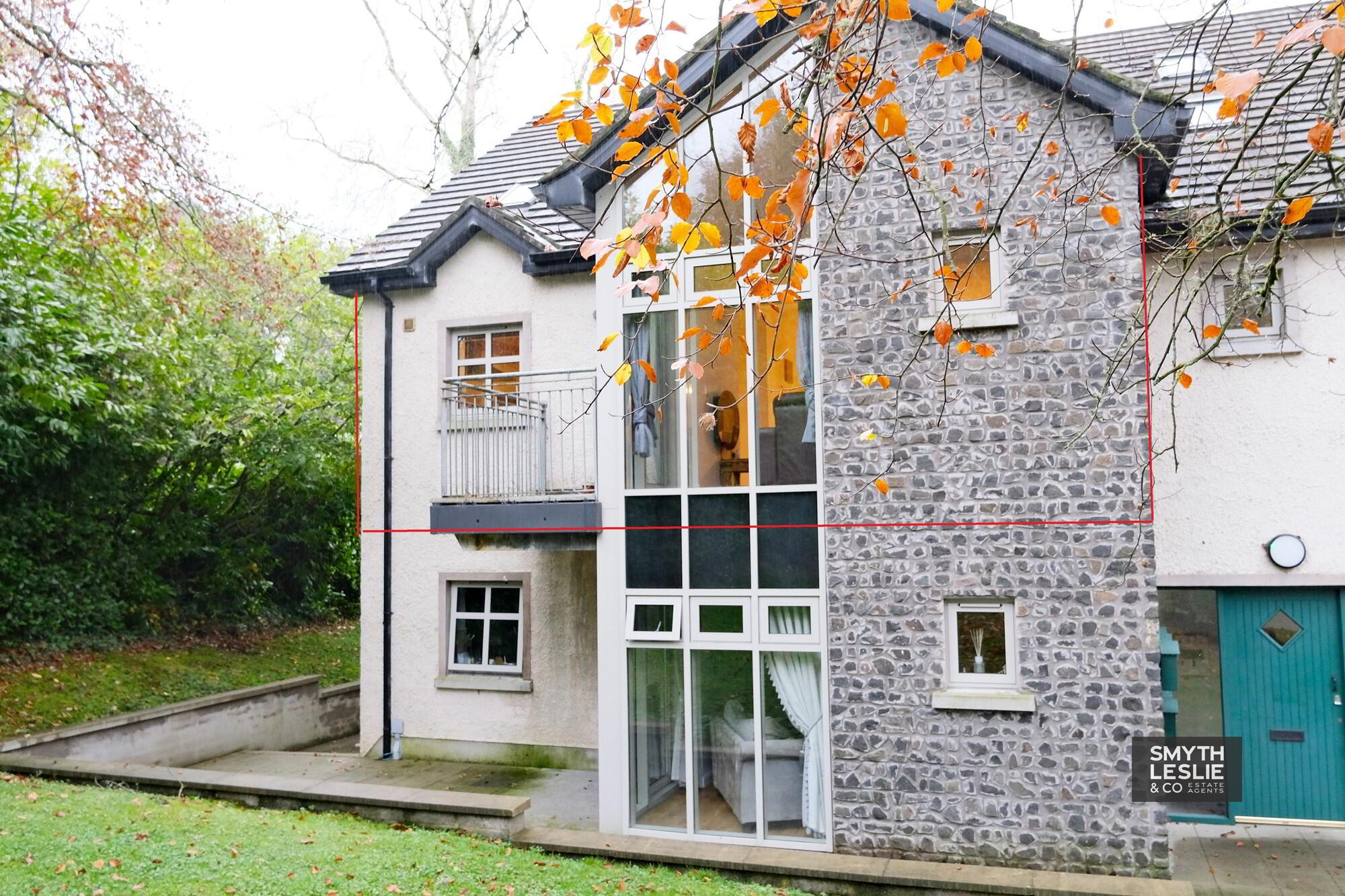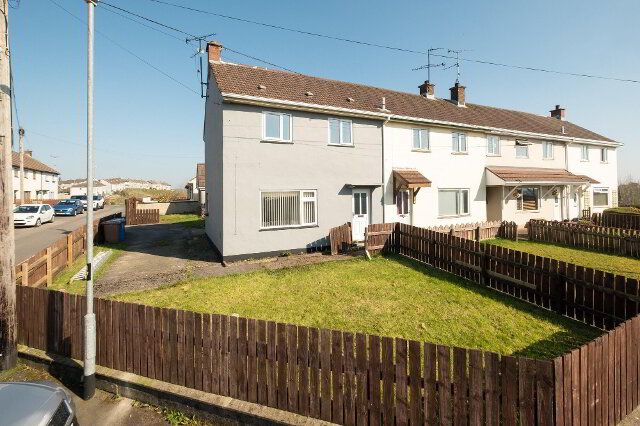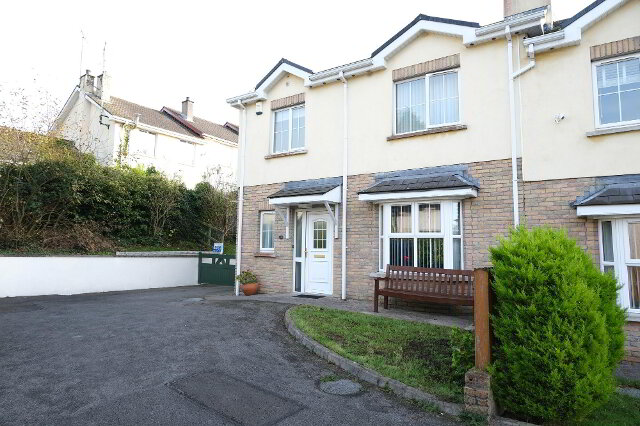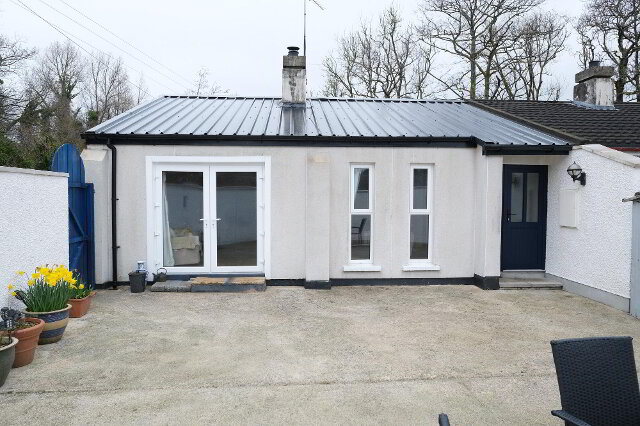Key Information
| Address | 9 Laurel Grove, Enniskillen |
|---|---|
| Price | Last listed at Guide price £129,000 |
| Style | Apartment |
| Bedrooms | 2 |
| Receptions | 1 |
| Bathrooms | 2 |
| EPC Rating | C73/C73 |
| Status | Sale Agreed |
Features
- Gas Central Heating
- Double Glazed Windows
- Large Open Plan Living/Dining Room
- Fully Fitted Kitchen
- Master Bedroom Ensuite
- Very Well Presented Throughout
- Feature Verandah Accessed Off Living Room
- Well Appointed Apartment Within Much Sought After Location
- Just Off The Main A4 Belfast Road
- Close To Killyhevlin Hotel, Catlecoole Estate And Enniskillen Town
Additional Information
An Excellent And Attractively Appointed First Floor Apartment Within Quiet Development Just Off The Main A4 Belfast Road, A Few Minutes Drive From Enniskillen.
This delightful first floor apartment is situated in the mature and sought after Laurel Grove development, just off the main Belfast Road, convenient to Enniskillen town centre and local landmark facilities including the Killyhevlin Hotel, Castlecoole Estate and Ardhowen Theatre.
The apartment comprises bright, spacious living accommodation within beautifully mature surroundings and will attract the attention of retired persons, first time buyer or property investor. Viewing can be strongly recommended.
ACCOMMODATION COMPRISES
Entrance Hall: 16'4 x 3'9
with laminated floor. Boiler cupboard/store 5'2 x 3'10
Living Room/Dining Room: 22'10 x 12'2
with access to verandah, laminated floor, telephone point, TV point, connecting archway to kitchen.
Kitchen: 12'0 x 8'10
with stainless steel sink unit, full range of high and low level cupboards, tiled in between, electric hob and oven, extractor hood, fridge freezer, plumbed for washing machine, spot lighting, tiled floor.
Master Bedroom: 12'1 x 10'8
with laminated floor.
Ensuite Facility: 7'9 x 4'6
with step in shower cubicle, tiled around shower, tiled splashback, tiled floor.
Bathroom (2): 12'0 x 10'9 (at widest point)
with laminated floor.
Bathroom & wc combined: 7'10 x 5'9
with 3 piece suite, tiled around bath, tiled splashback, tiled floor.
Outside:
Private verandah to front accessed off Living Room. Communal entrance foyer and communal car parking space.
VIEWING STRICTLY BY APPOINTMENT ONLY THROUGH SELLING AGENT ON 028 66 320456
Need some more information?
Fill in your details below and a member of our team will get back to you.





