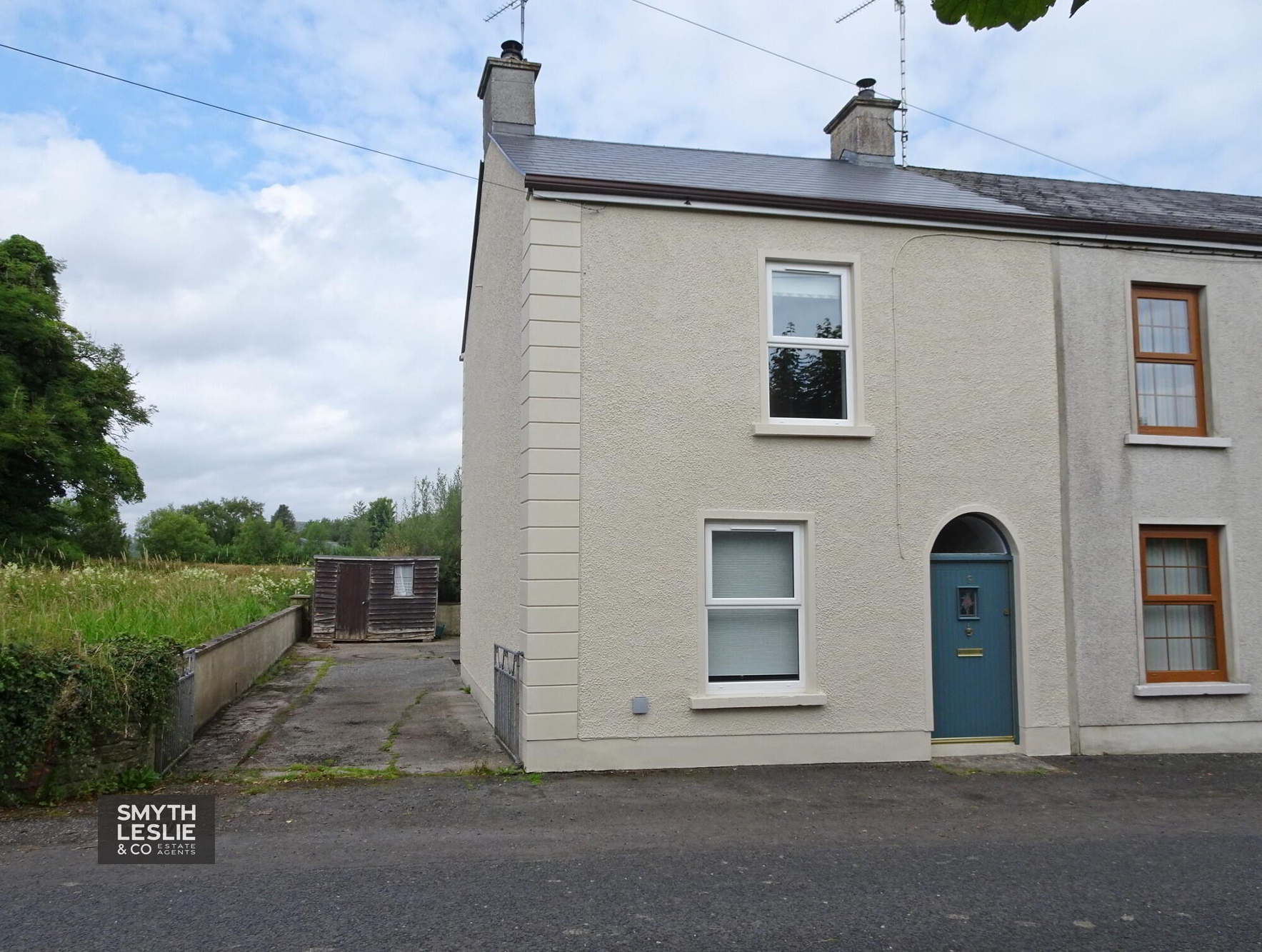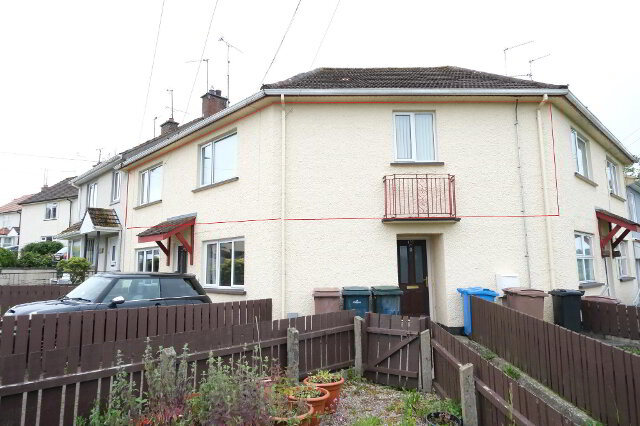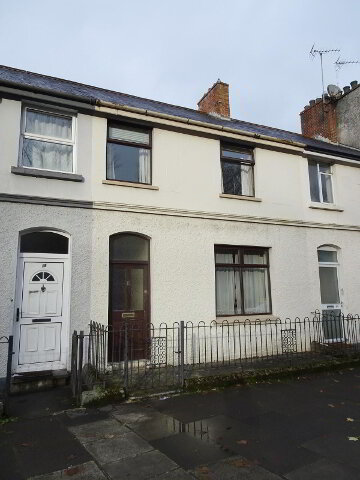Key Information
| Address | 9 Knockmore Road, Derrygonnelly |
|---|---|
| Style | Semi-detached House |
| Bedrooms | 2 |
| Receptions | 1 |
| Bathrooms | 1 |
| Heating | Oil |
| Status | Sold |
Features
- OFCH & PVC Double Glazing
- Modernised Interior
- Tastefully Finished Retaining Original Character
- Eye Catching Traditional Exterior
- Parking and Yard To Rear
- In The Centre Of Derrygonnelly Village
- Short Drive To So Many Local & National Attractions
- Attractive Village Location
Additional Information
A lovely semi-detached residence, a short walk to Derrygonnelly's Main Street, a convenient drive to so many local natural attractions including Lough Navar, Big Dog Forest and Knockmore Mountain, offers a traditional property that has been tastefully modernised to provide a very comfortable interior and an eye-catching exterior, providing the opportunity for a village life and convenient to all local amenities.
ACCOMMODATION COMPRISES
Ground Floor:-
Entrance Hall: 12'7 x 3'11
Panelled exterior door with glazed inset, fanlight window, tiled floor.
Lounge: 11'7 x 11'2
Open hearth with solid fuel stove, set on a slate hearth, laminate floor.
Hallway: 15'9 x 6'5
Incl. stairwell, under stairs storage, tiled floor, PVC exterior door.
Kitchen: 10'5 x 8'9
Fitted kitchen with a range of high & low level units, integrated hob, oven & grill, extractor fan hood, 1 & 1/2 bowl s.s. sink unit, plumbed for washing machine, tiled floor & splashback.
Bathroom: 7'8 x 6'2
3 piece white suite, thermostatically controlled shower over bath, fully tiled.
First Floor:-
Landing 76'5 x 6'4
incl. stairwell.
Bedroom (1): 15'3 x 10'11
incl. built in wardrobe, hotpress.
Bedroom (2): 10'11 x 8'7
incl. built in wardrobe.
Outside:
Driveway to side leads to yard and garden to rear.
Rateable Value: £75,000.
Equates to £694.88 for 2024/25.
VIEWINGS STRICTLY BY APPOINTMENT THROUGH THE SELLING AGENT TEL: 028 66320456
Need some more information?
Fill in your details below and a member of our team will get back to you.



