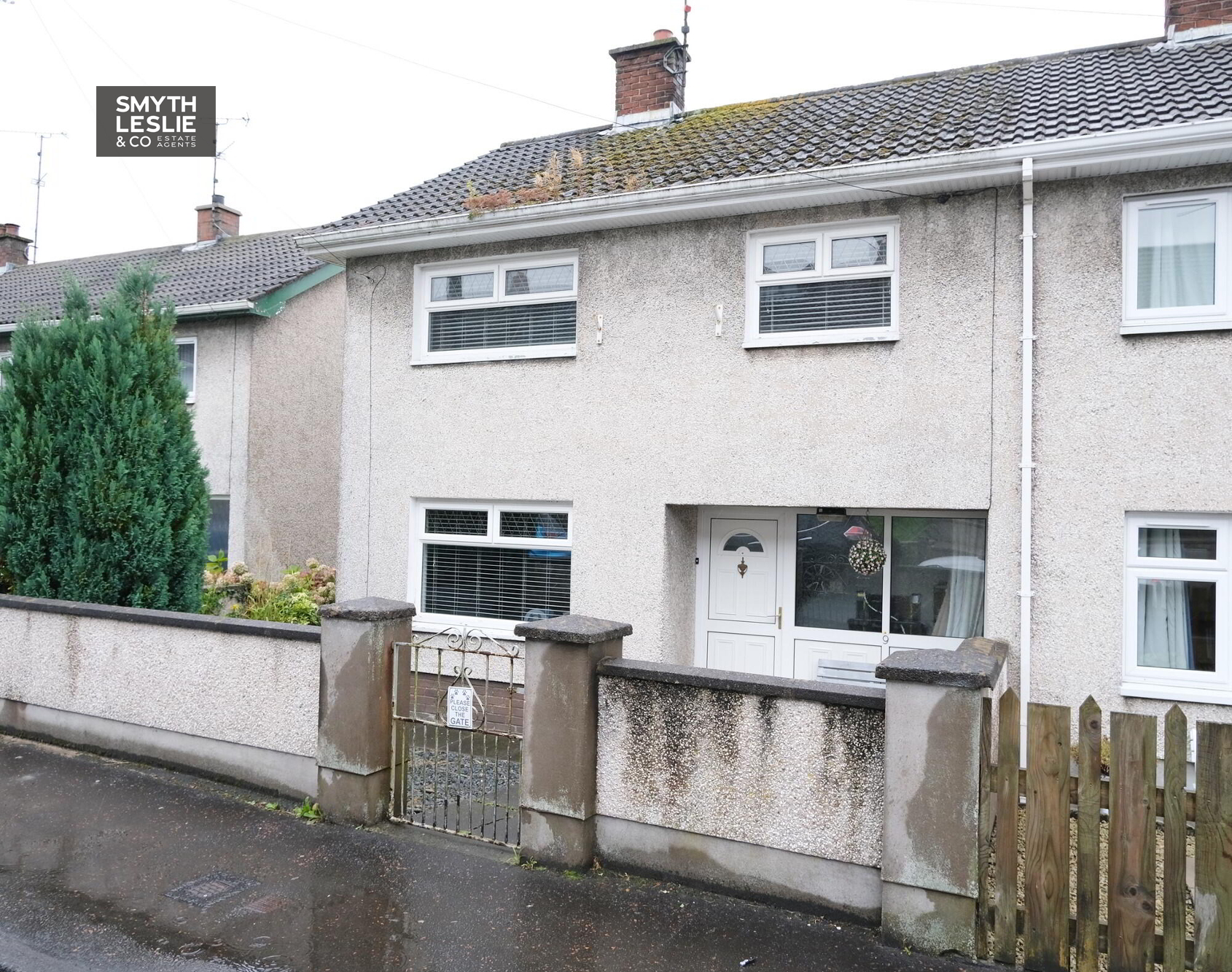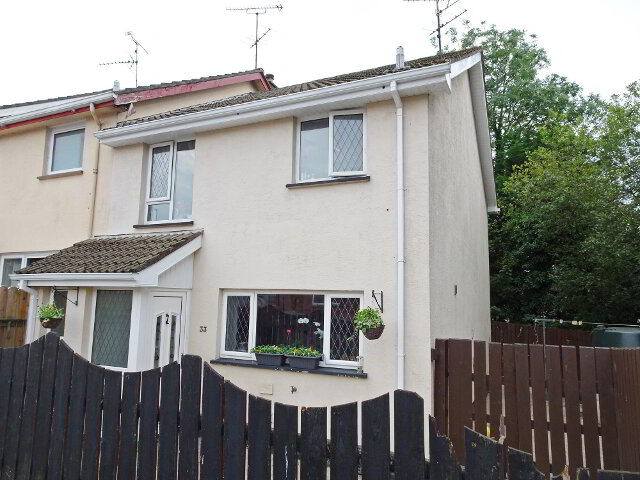Key Information
| Address | 9 Coleshill Crescent, Enniskillen |
|---|---|
| Price | Last listed at Guide price £99,500 |
| Style | End-terrace House |
| Bedrooms | 3 |
| Receptions | 1 |
| Bathrooms | 1 |
| Heating | Oil |
| Status | Sale Agreed |
Additional Information
A Well Positioned End Terrace 3 Bedroom House, Convenient To Enniskillen Town And All Local Amenities.
This well appointed end terrace townhouse is situated within a popular residential area of the town, a short distance off the main Sligo Road and within a 20 minute walk of Enniskillen town centre and associated amenities. The property offers well presented living accommodation throughout and has a cosy interior which will appeal to first time buyers or property investors.
ACCOMMODATION COMPRISES
Ground Floor:
Entrance Hall: 10'6 x 9'3
with PVC exterior door, side glazing, storage cupboard, telephone point, laminated floor.
Living Room: 11'5 x 10'2
with brick surround fireplace, slate hearth, open fire with back boiler, TV point, laminated floor.
Open Plan Kitchen/Diner: 20'0 x 6'7
with kitchen including stainless steel sink unit, range of high and low level cupboards, electric hob and oven, extractor fan, plumbed for washing machine and tumble dryer, tiled floor, hotpress, spot lighting, PVC exterior door.
First Floor:
Landing Area: 7.1 x 2'11
Bedroom (1): 11'6 x 10'1
Bedroom (2): 10'1 x 9'0
with built in wardrobe.
Bedroom (3): 9'6 x 6'2
Shower Room & wc combined: 6'11 x 6'9
with step in shower cubicle, thermostatically controlled shower fitting, wc and wash hand basin, fully tiled walls, tiled floor.
Outside
Small enclosed garden area to front. Enclosed garden to rear partly in lawn, fuel store and PVC oil tank to rear.
Rateable Value: £62,500 (£579.06 per year)
Viewing Strictly through the Selling Agent on 02866320456
Need some more information?
Fill in your details below and a member of our team will get back to you.


