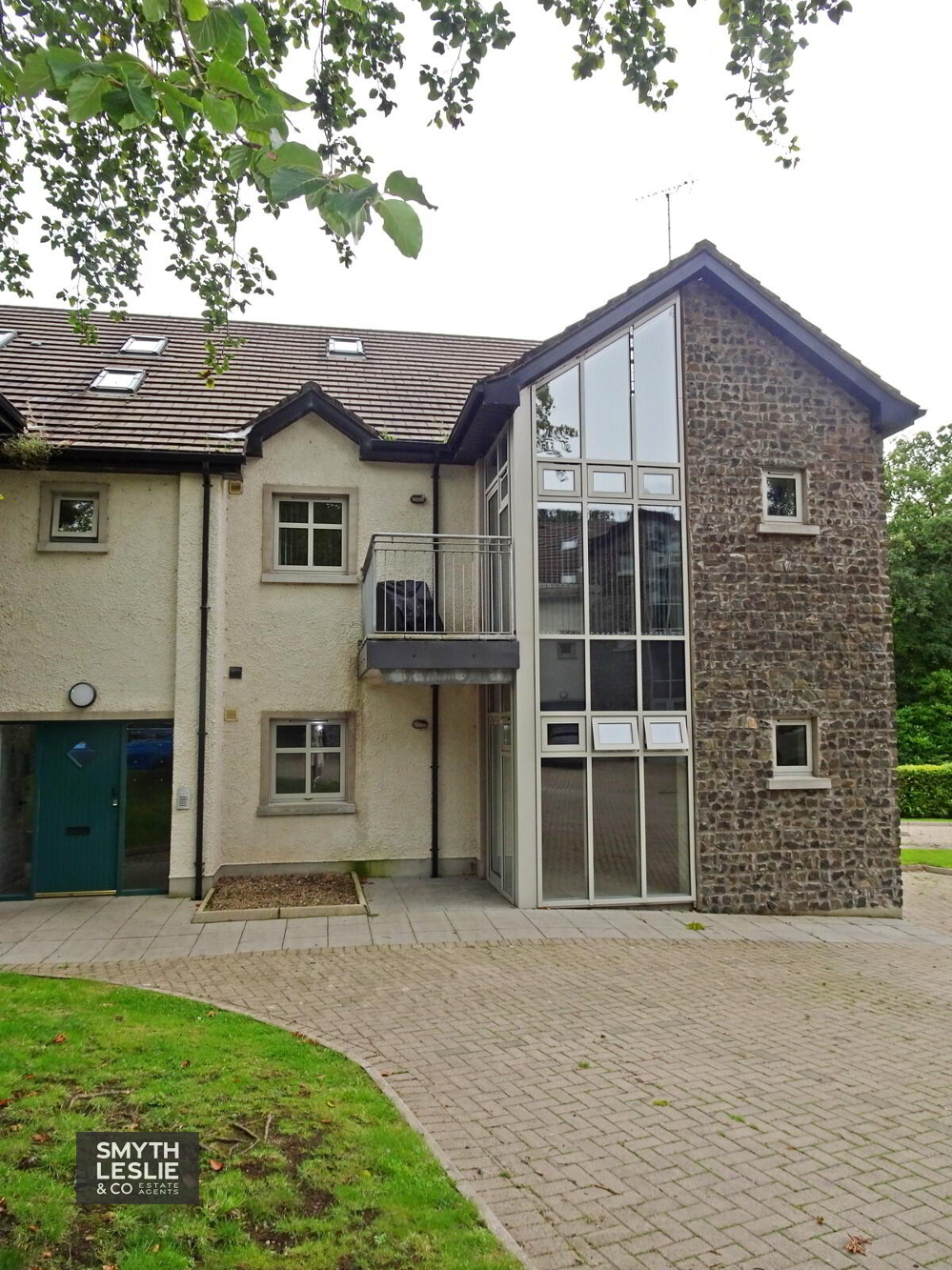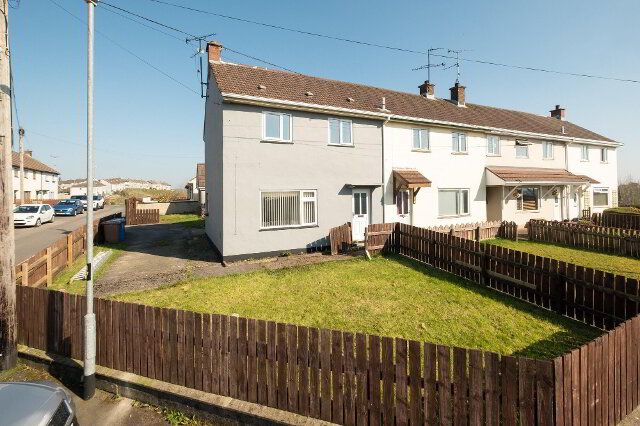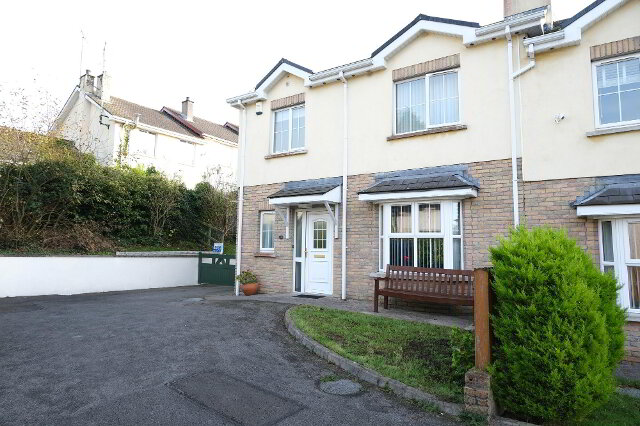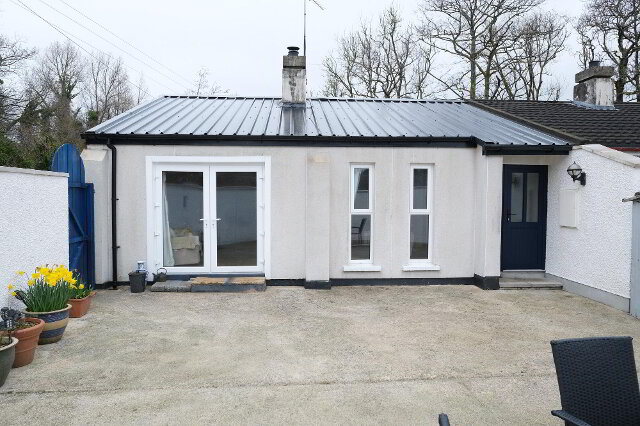Key Information
| Address | 8 Laurel Grove, Enniskillen |
|---|---|
| Price | Last listed at Price from £129,000 |
| Style | Apartment |
| Bedrooms | 2 |
| Receptions | 1 |
| Bathrooms | 2 |
| Heating | Gas |
| Status | Sale Agreed |
Additional Information
A Deceptively Spacious Ground Floor Apartment Set Within An Idyllic Edge Of Town Location Surrounded By Wonderful Maturity
· Gas Fitted Central Heating & Double Glazing
· Deceptively Spacious Interior
· Ground Floor Position Affords Direct Access
· Set In An Idyllic Edge Of Town Location
· Just Off The A4 Belfast Road
· Close To Castlecoole & The Killyhevlin Hotel
· Surrounded By Natural Maturity
· An Ideal Blend Of Convenient Living And Natural Surroundings
Set in an idyllic edge of town location, just off the main A4 Belfast Road, a convenient walk to the Killyhevlin Hotel, Castlecoole National Trust Estate and the Ardhowen Theatre, surrounded by natural maturity, this ground floor apartment offers a deceptively spacious interior that includes open plan living space and 2 double bedrooms, affording the opportunity for convenient living in such natural surroundings on the edge of Enniskillen.
Entrance Hall: 18'2 x 3'11
Walk in storage store 5'3 x 2'9 includes Gas boiler.
Lounge & Dining Area: 22'11 x 12'2
Patio door to outside space area, direct access to kitchen.
Kitchen: 12'3 x 9'9
Fitted kitchen with a range of high and low level units, integrated hob, oven & grill, fridge freezer, washing machine, stainless steel extractor fan hood, stainless steel sink unit, recessed lighting, tiled floor & splash back.
Principal Bedroom: 12' x 10'5
En Suite: 9'10 x 4'9
White suite incl. step in shower cubicle with thermostatically controlled shower, tiled floor & splash back.
Bedroom 2: 15' x 10'3
Bathroom: 8'10 x 5'5
White suite, shower over bath with shower screen, tiled floor & splashback
Outside:
Brickwork paved common parking area and amenity space, surrounded by trees, lawns and hedging.
Rateable value: £115,000
Equates to £1065.48 for 2024/25
VIEWINGS STRICTLY THROUGH THE SELLING AGENT TEL: 028 66 320456
Need some more information?
Fill in your details below and a member of our team will get back to you.





