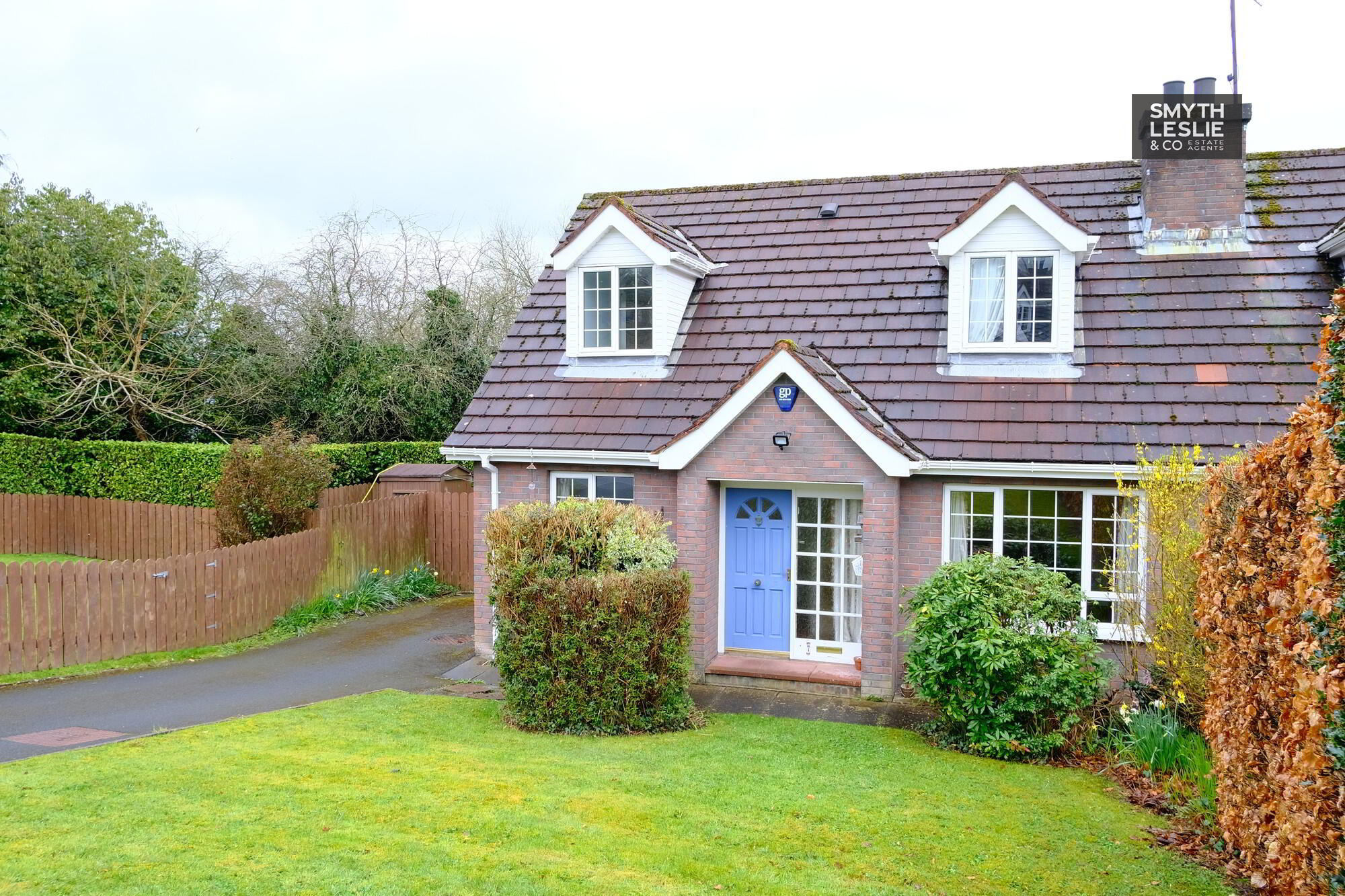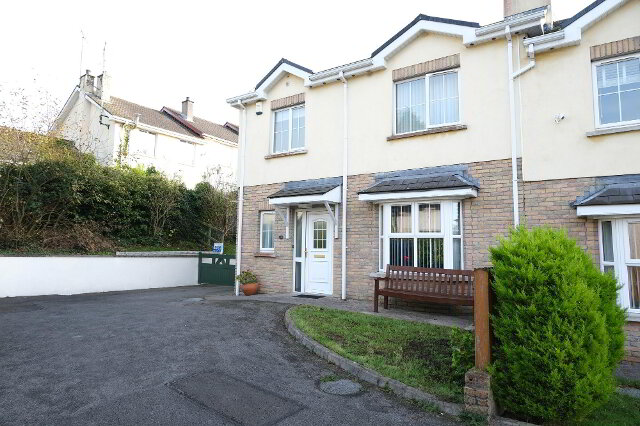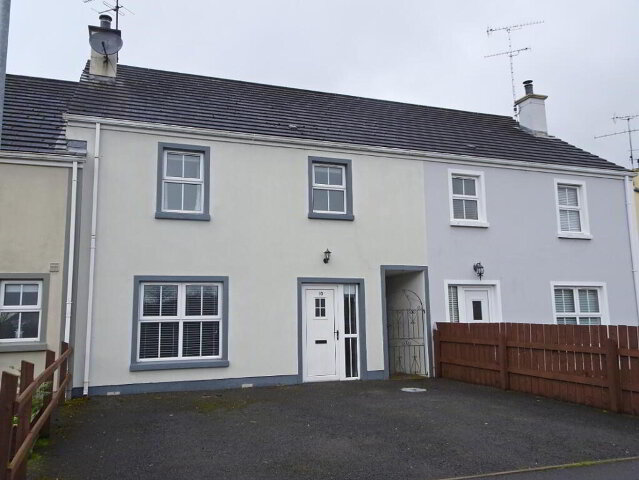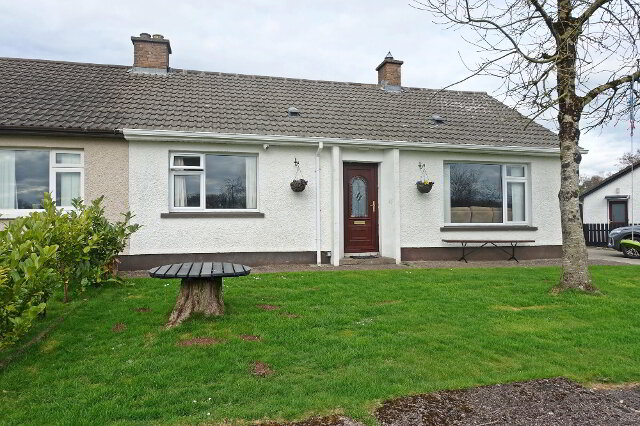Key Information
| Address | 7 Dannys Mill Road, Enniskillen |
|---|---|
| Price | Last listed at Price from £135,000 |
| Style | Semi-detached Chalet Bungalow |
| Bedrooms | 3 |
| Receptions | 2 |
| Heating | Gas |
| EPC Rating | D55/D55 |
| Status | Sale Agreed |
Additional Information
Spacious Semi-Detached Chalet Residence In Popular Edge Of Town Development Off Sligo Road And Convenient To Enniskillen Town
· Gas Central Heating
· PVC Double Glazing
· Good Sized Main Living Room
· Separate Dining Room Off Kitchen
· Downstairs Shower Room And Bedroom
· Spacious Living Accommodation Throughout
· Generous Sized Gardens
· Situated Within Quiet, Established Development
· Convenient To Main Sligo Road And Enniskillen Town.
· Ideal First Time Buyer Home Or Investment Property
This exceptionally spacious semi-detached chalet residence is situated within the popular Danny's Mill development, off the main Sligo Road and convenient to Enniskillen town and local facilities and amenities.
This property will provide the perfect first time buy opportunity for a young couple who will be able to put their own stamp on it and transform it into a dream home in a much sought after location
Viewing can be strongly recommended by the Selling Agent.
ACCOMMODATION COMPRISES
Ground Floor:
Entrance Hall: 16'0 x 5'9
With hardwood exterior door, side glazing, storage cupboards under stairs, telephone point, tiled floor.
Living Room: 15'6 x 11'0
With slate hearth on brick base, built in shelves, cupboards under, picture rail, telephone point, tiled floor.
Dining Room: 11'0 x 9'5
With tiled floor, archway to kitchen
Kitchen: 15'3 x 9'5 (at widest point)
With Belfast Sink unit, high and low level cupboards, tiled in between, electric hob and oven, extractor hood, gas boiler unit, spot lighting, hardwood exterior door, tiled floor.
Shower Room & wc Combined: 9'1 x 6'10
With wet room facility, thermostatically controlled shower fitting, shower curtain, wash hand basin, fully tiled around shower, heated towel rail, tiled floor, storage cupboard.
Bedroom (3): 9'1 x 9'1
With picture rail, telephone point.
First Floor:
Landing Area: 4'6 x 3'4
With eaves storage cupboard
Bedroom (1): 16'5 (into dormer) x 11'2
Bedroom (2): 14'3 (into dormer) x 11'7
With built in wardrobes, eaves storage cupboard
Outside:
Lawned Gardens to front and side enclosed by fencing. Tarmac driveway and parking area
Viewing strictly by appointment through the selling agent Tel: 02866320456
Need some more information?
Fill in your details below and a member of our team will get back to you.





