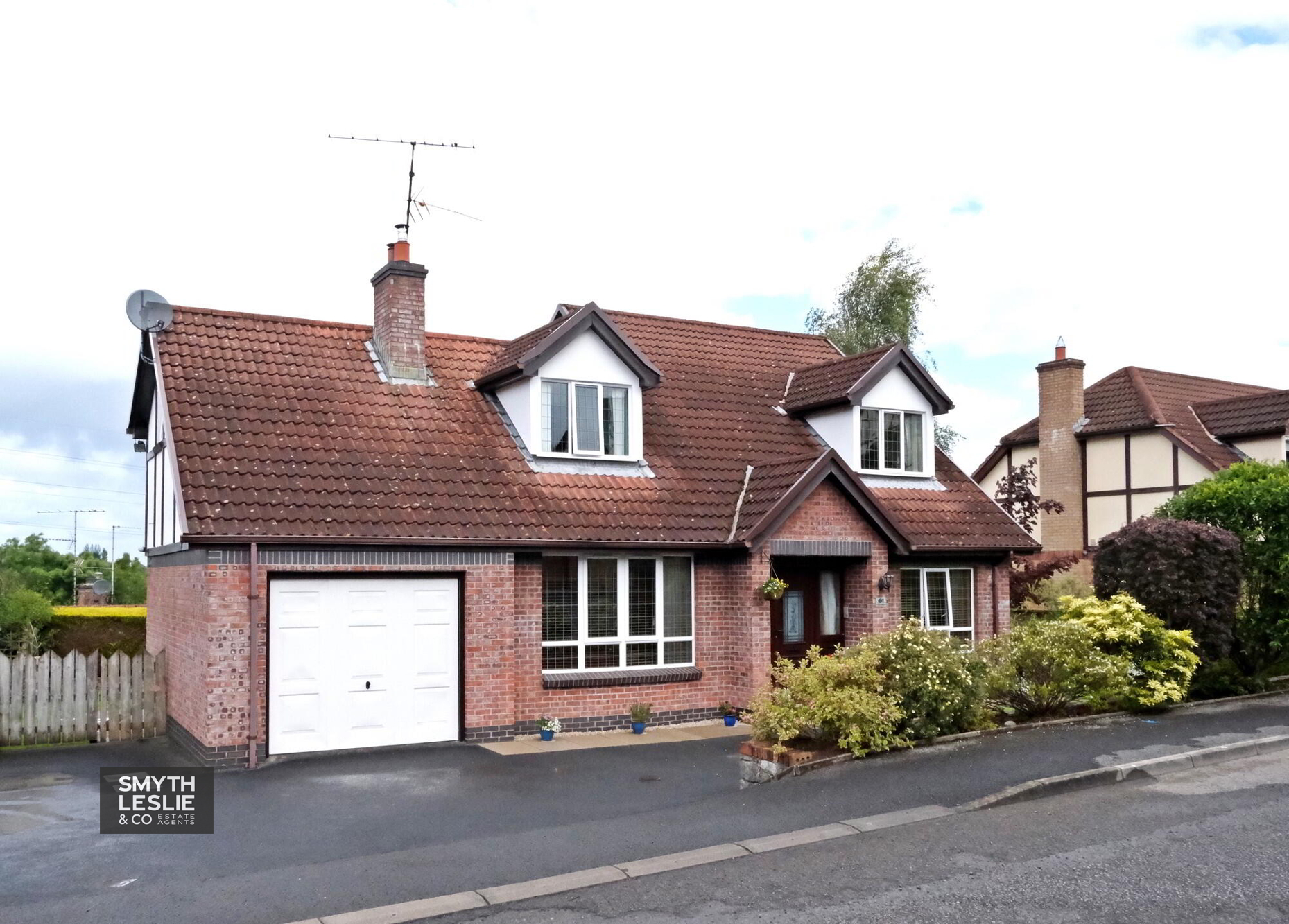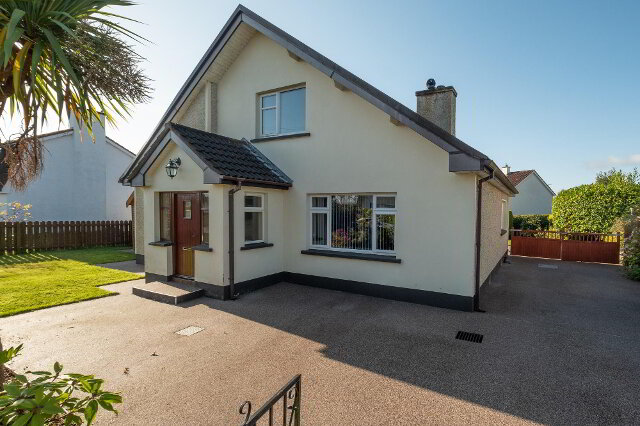Key Information
| Address | 61 The Limes, Enniskillen |
|---|---|
| Style | Detached House |
| Bedrooms | 3 |
| Receptions | 1 |
| Bathrooms | 2 |
| Heating | Oil |
| EPC Rating | D60/D64 |
| Status | Sold |
Additional Information
An Immaculately Presented And Cosy Detached Family Residence In Choice Position With Distant Views Of Lower Lough Erne Within Ever Popular Location
· Oil Fired Central Heating / PVC Double Glazing
· Super Sized Main Living Room
· Wonderful Open Plan Living/Dining/Kitchen Area
· Immaculately Presented And Exceptionally Homely
· Master Bedroom Ensuite And Generous Dressing Area
· Integral Garage
· Attractively Appointed Site
· Neatly Manicured Gardens With Good Rear Privacy
· So Close To Many Local Amenities And Attractions
· Highly Popular And Renowned Residential Development
· Exceptional Family Home
Sitting on an attractively appointed site within one of Enniskillen's most sought after residential areas, close to many of the town's local amenities and attractions, this exceptional home is one which will impress prospective purchasers. Immaculately and thoughtfully presented with a generous range of accommodation over 2 floors, the property will catch the attention of a young family seeking a long term home, with the added attraction of generous, private garden space externally.
An excellent opportunity and the Selling Agent can thoroughly recommend early viewing of Number 61.
ACCOMMODATION COMPRISES
Ground Floor:-
Entrance Hall: 16'10 x 6'6
With PVC exterior door, side glazing, maple timber floor, telephone point.
Toilet / Cloakroom: 6'6 x 3'2
With vanity unit, maple timber floor, half tiled walls.
Living Room: 17'6 x 12'1
With timber surround fireplace, granite hearth, wood burning stove (with back boiler), maple timber floor, coving, TV point, sliding doors opening out to rear garden, access door to garage.
Open Plan Family Room / Dining Room / Kitchen: 28'0 x 10'7
With kitchen incorporating 1½ bowl sink unit, full range of high and low level cupboards, tiled in between, gas hob and electric double oven, extractor hood, fridge freezer, dishwasher, breakfast bar, coving, maple timber floor, TV point
Utility Room: 7'1 x 6'6
With stainless steel sink unit, excellent range of storage cupboards, maple timber floor, PVC exterior door.
First Floor:
Landing Area: 10'1 x 4'6
With hotpress
Master Bedroom: 14'7 x 12'8
With feature windows on each side of bed
Dressing Room: 8'8 x 6'2
With built in wardrobes and shelved cupboards
Ensuite Facility: 6'7 x 4'0
with step in shower cubicle, electric shower fitting, wc and vanity unit, heated towel rail, spot lighting, fully tiled walls, tiled floor.
Bedroom (2): 12'6 x 10'7
With double built in wardrobe
Bedroom (3): 10'7 x 10'0
With Spot lighting
Bathroom & wc Combined: 9'9 x 6'6
With modern 3 piece suite including bath tub, step in shower cubicle with electric shower fitting, part tiled walls, tiled floor.
Outside:
Integral garage (including access of living room) 19'0 x 11'0
With up and over door, light and power points, rear pedestrian door, oil fired boiler unit.
Neatly manicured lawned garden to rear and side with additional landscaping including patio area and mature rear edge ensuring maximum privacy. Fully enclosed by fencing on both sides of house. extensive tarmac driveway and parking areas to front with mature shrubs and flowerbeds to front
Need some more information?
Fill in your details below and a member of our team will get back to you.


