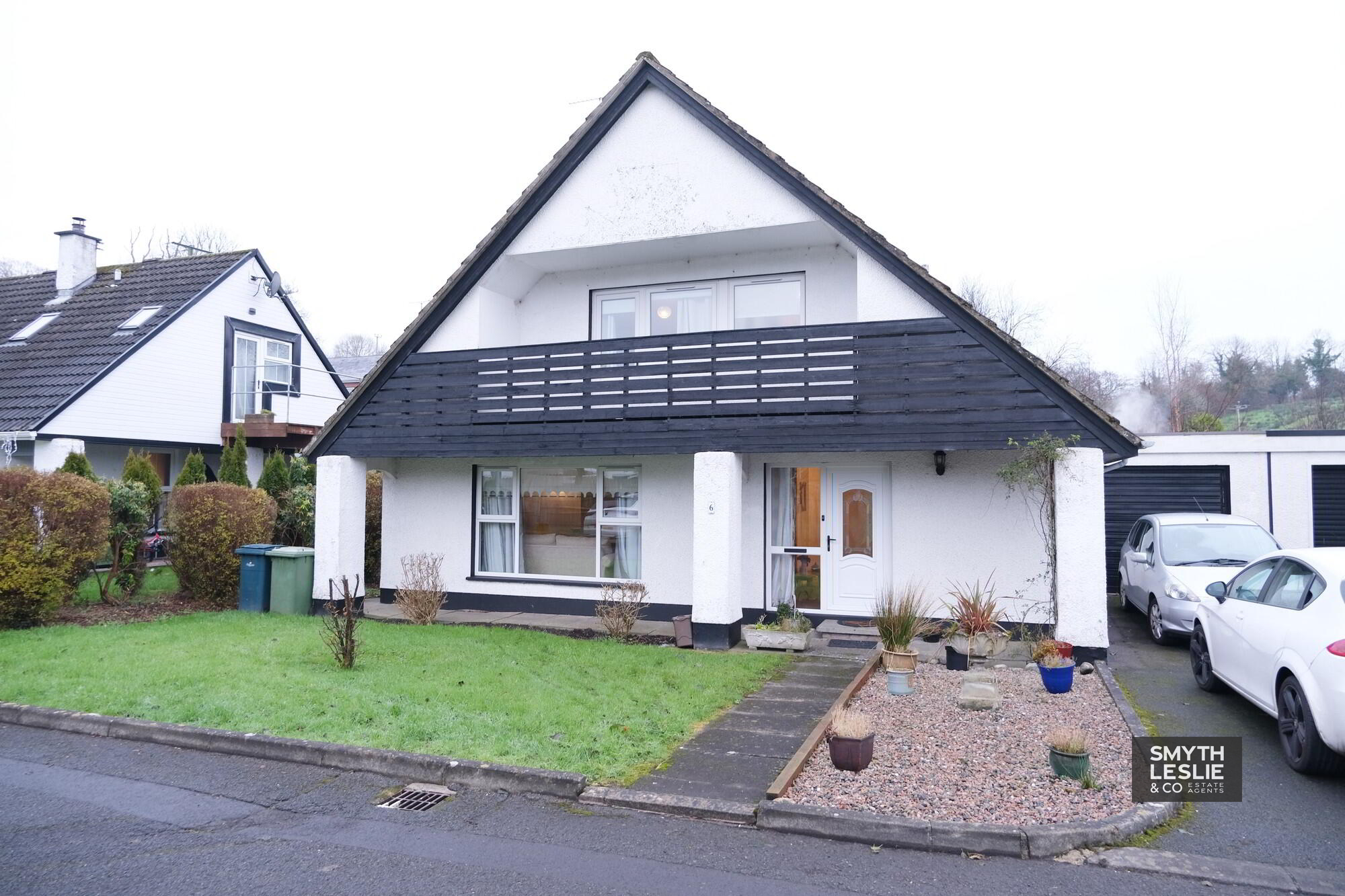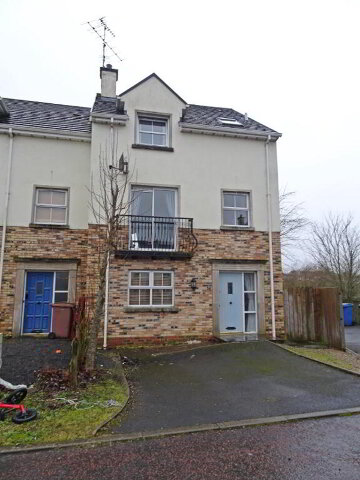Key Information
| Address | 6 Old Mill Court, Lisbellaw |
|---|---|
| Price | Guide price £185,000 |
| Style | Detached House |
| Bedrooms | 4 |
| Receptions | 1 |
| Bathrooms | 1 |
| EPC Rating | E53/D63 |
| Status | For sale |
Features
- Oil Fired Central Heating
- PVC Double Glazing
- Exceptionally Large Living Room
- Open Plan Kitchen/Dining Area
- 2 Downstairs Bedrooms
- Upstairs Bedroom With Access Onto Feature Verandah
- Carefully Maintained Throughout
- Wonderful Family Residence With Homely And Cosy Feel Throughout
- Attached Garage
- Generous Rear Garden
- So Convenient To Lisbellaw Village And Local Amenities
Additional Information
A Well Presented And Spacious Detached Chalet Residence Within Established And Quiet Development, A Short Walking Distance From Local Village Amenities.
This most attractive detached chalet residence is situated within the quiet Old Mill Court development, off the Farnamullen Road, very convenient to all local amenities of Lisbellaw and within easy driving distance of Enniskillen town.
The property offers an excellent range of living accommodation throughout and has a genuine homely "feel" about it which will attract the attention of first time buyers in particular. Sitting on a generous sized site with a spacious rear garden, this property can be thoroughly recommended for early viewing.
ACCOMMODATION COMPRISES
Ground Floor:-
Entrance Hall: 11'10 x 7'1 plus 12'4 x 2'10
with PVC exterior door, side glazing, telephone point.
Separate Toilet Compartment: 5'10 x 4'10
with wash hand basin, tiled floor.
Living Room: 19'7 x 11'9
with brick fireplace, tiled hearth, gas fire, TV point, double doors connecting to hallway.
Open Plan Kitchen/Dining Area: 16'10 x 14'9 (at widest point)
with stainless steel sink unit, full range of high and low level cupboards, tiled in between, electric hob and oven, extractor fan, tiled floor, PVC exterior door.
Bedroom (3): 14'9 x 8'10
with double wardrobe.
Bedroom (4): 11'5 x 8'0
First Floor:
Landing Area: 6'8 x 3'8
with hotpress.
Bedroom (1): 15'6 x 12'5
with 2 double wardrobes.
Bedroom (2): 14'0 x 10'9
with 2 single wardrobes, access to feature verandah via PVC (part glass panelled) door.
Beathroom & wc combined: 8'1 x 6'7
with 3 piece coloured suite, including corner bath, electric shower fitting over bath, PVC sheeted walls.
Outside:
Attached Garage: 19'0 x 9'6
with up and over door, light and power points, oil fired boiler unit.
Neat level lawned gardens to front and rear with extensive paving to rear. Tarmac driveway and parking area.
Viewing Strictly By Appointment With Selling Agent On 028 66 320456
Need some more information?
Fill in your details below and a member of our team will get back to you.


