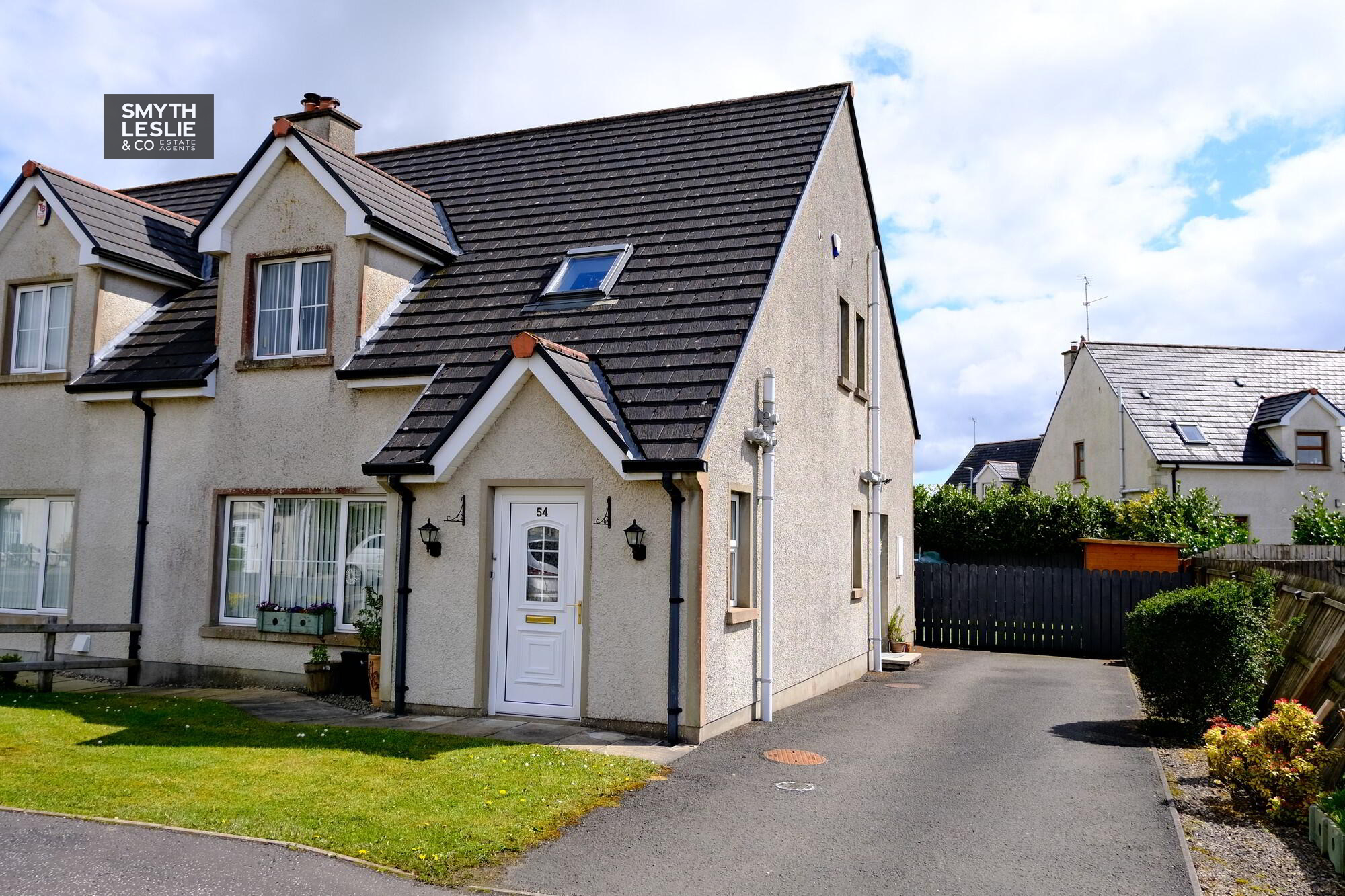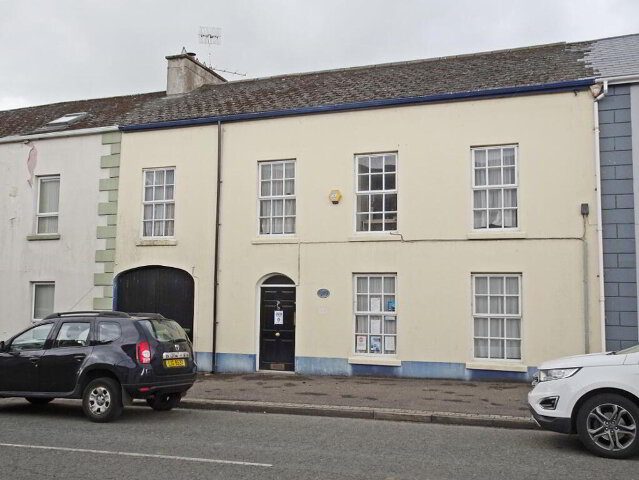Key Information
| Address | 54 Castle Manor, Kesh |
|---|---|
| Price | Last listed at Offers over £155,000 |
| Style | Semi-detached House |
| Bedrooms | 3 |
| Receptions | 2 |
| Bathrooms | 2 |
| Heating | Oil |
| EPC Rating | D65/C71 |
| Status | Sale Agreed |
Features
- Oil Fired Central Heating & PVC Double Glazing
- Great Sized Main Living Room
- Separate Dining Room Opening Onto Private Rear Garden
- Fully Fitted Modern Kitchen With Generous Utility Room Space
- Master Bedroom Ensuite
- Tastefully Presented Throughout
- Naturally Bright And Wonderfully Proportioned Living Space
- Neat Level Gardens With Excellent Rear Privacy
- Convenient Location On The Edge Of Kesh
- Perfect Starter Home
Additional Information
This is an outstanding semi-detached residence, situated within the popular Castle Manor Development on the edge of Kesh, very convenient to local facilities and amenities.
Presented immaculately by its current owners and offering deceptively spacious living space throughout, this property will catch the attention of first time buyers in particular. An attractive opportunity in so many ways, the selling agent can strongly recommend early viewing.
ACCOMMODATION COMPRISES
Ground Floor:-
Entrance Hall: 14'7 x 8'1
With PVC exterior door, slab floor, storage under stairs.
Living Room: 14'8 x 13'0
With attractive fireplace incorporating wood burning stove, feature stone inset, slate hearth, timber mantleboard, TV point, laminated floor, connecting double doors to Dining Room.
Dining Room: 10'8 x 10'0
With French doors opening onto rear grounds and garden, tiled floor.
Kitchen: 12'0 x 10'8
With stainless steel sink unit, full range of high and low level cupboards, tiled in between, integral fridge freezer, 'Terim' cooker with gas hob and electric oven, extractor hood, PVC exterior door, tiled floor.
Utility Room: 8'1 x 8'1
With stainless steel sink unit, high and low level cupboards, plumber for washing machine and tumble drier, tiled floor.
Separate Toilet Compartment: 5'5 x 3'5
With wash hand basin, tiled floor.
First Floor:
Landing Area: 15'3 x 3'4
With hotpress, laminated floor.
Master Bedroom: 12'4 x 12'1
Ensuite Facility: 8'3 x 2'1
With step in shower cubicle, electric shower fitting, wc and wash hand basin, fully tiled walls, shaver light, lino floor.
Bedroom (2): 12'8 x 12'0
Bedroom (3): 10'8 x 10'6
Bathroom & wc Combined: 9'2 x 7'0
3 piece suite, step in shower cubicle with electric shower fitting, part tiled walls, shaver light, Velux window, lino floor.
Outside:
Neatly laid and level lawned gardens to front and rear, fully enclosed to rear, PVC oil tank and oil fired boiler unit. Tarmac driveway and parking area to front /side.
Viewing strictly by appointment through the selling agent Tel: 028 32660456
Need some more information?
Fill in your details below and a member of our team will get back to you.


