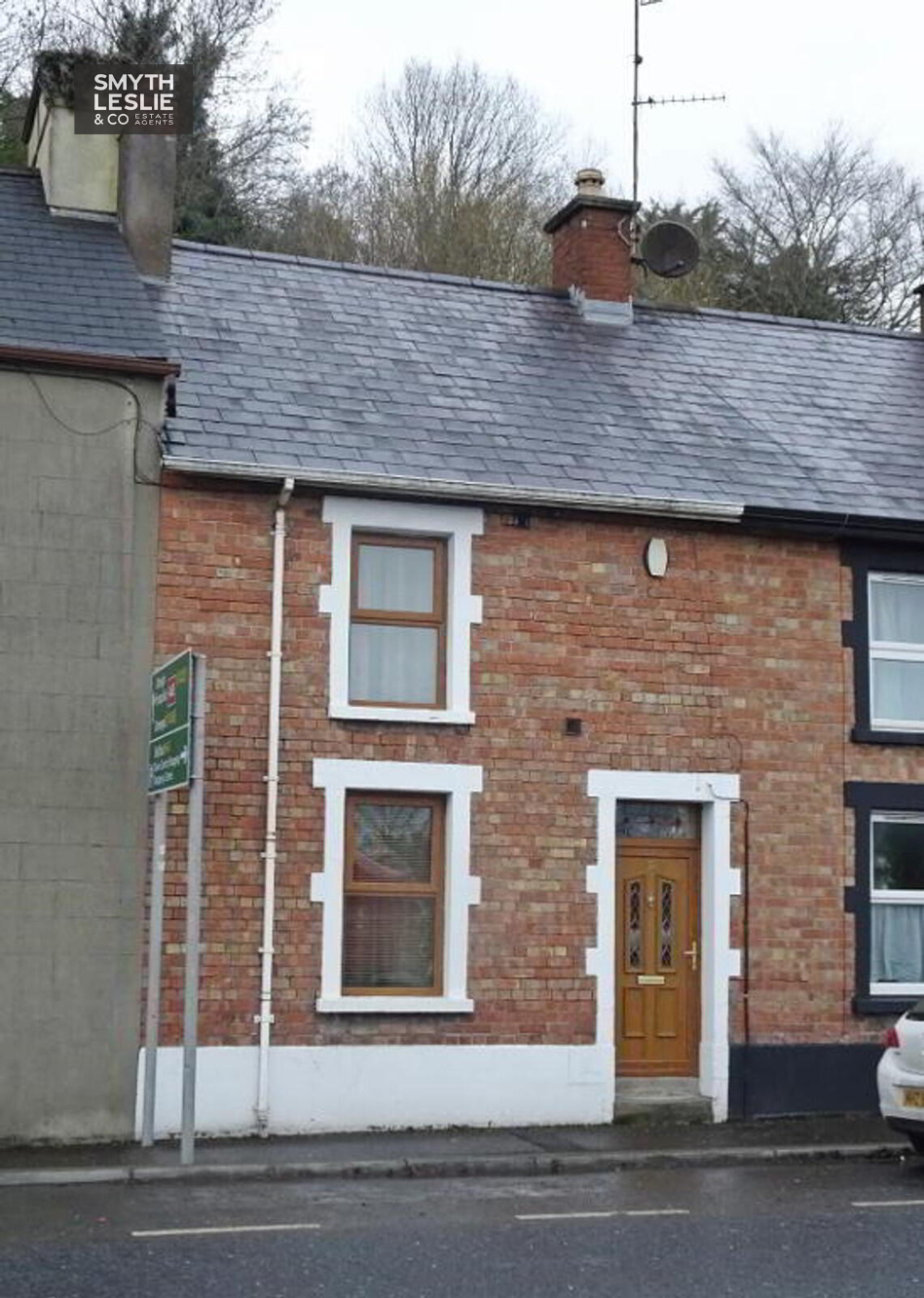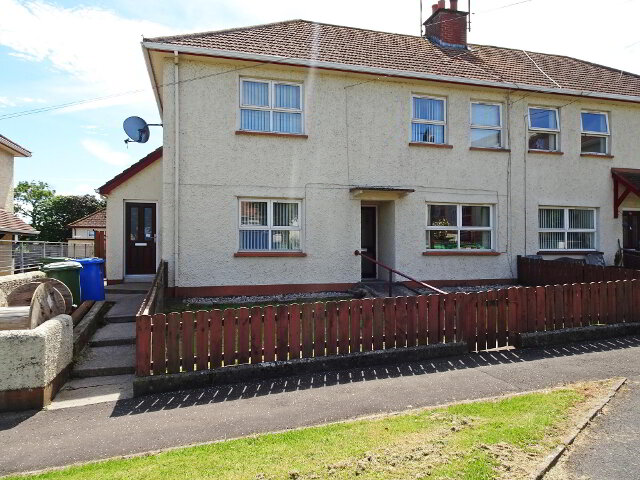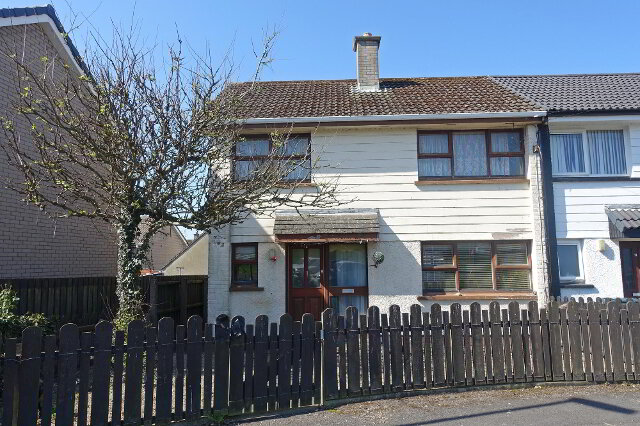Key Information
| Address | 51 Henry Street, Enniskillen |
|---|---|
| Style | Terrace House |
| Bedrooms | 2 |
| Receptions | 2 |
| Heating | Oil |
| EPC Rating | D62/D67 |
| Status | Sold |
Features
- Oil Fired Central Heating & PVC Double Glazing
- Thoughtfully Modernised To Provide A Lovely Extension
- Open Plan Living Space
- Modern Kitchen
- Well Known Town Location
- Views towards River Erne and Enniskillen Castle
- Short Walk to Enniskillen Town Centre
- A Traditional Town Property Ideal For Modern Town Living
Additional Information
Situated within a well-known town location, on Enniskillen's Sligo Road and it is within position that affords wonderful views of the River Erne, Castle Island and Enniskillen Castle, this traditional townhouse has been thoughtfully modernised by its current owner to provide a lovely mix of traditional and modern, including an open plan living area. Traditional and modern living combined within minutes of Enniskillen Town Centre.
ACCOMMODATION COMPRISES
GROUND FLOOR:
Lounge: 15'9 x 9'11 PVC exterior door with coloured glass inset and fanlight window, cloaks cupboard, laminated floor, recessed lighting including stair well.
Dining Room: 13'9 x 10'8 Open plan to Lounge, laminated floor, built in storage cupboard, hotpress, direct access to kitchen, alcove, recessed lighting.
Kitchen: 11' x 8'5 & 5' x 3'11 Modern style kitchen with an extensive range of high & low level units, integrated dishwasher, hob oven and grill, extractor fan, glazed display unit, plumbed for washing machine, stainless steel sink unit, recessed and under unit lighting, tiled floor and splash back. PVC exterior door with glazed inset.
Bathroom: 7'9 x 7'2 & 6'9 x 3'9 White suite, step in shower cubicle with electric shower, fully tiled, heated towel rail, recessed lighting, PVC panelling to ceiling.
FIRST FLOOR:
Landing: 11'4 x 2'8 Glazed door leading to outside decking area.
Bedroom 1: 14'7 x 9'11 Built in cupboard, laminated floor, view towards River Erne, recessed lighting.
Bedroom 2: 11'5 x 9'11 (widest points) Laminated floor, recessed lighting.
OUTSIDE:
Yard to rear with Oil Fired Central Heating Boiler. Decking area accessed from Landing.
Rateable Value: £85,000.
Equates to £754.89 for 2023/24.
CLOSING DATE FOR RECEIPT OF OFFERS: THURSDAY 18TH JANUARY 2024
FOR FURTHER DETAILS PLEASE CONTACT THE SELLING AGENTS ON 028 66320456
Need some more information?
Fill in your details below and a member of our team will get back to you.



