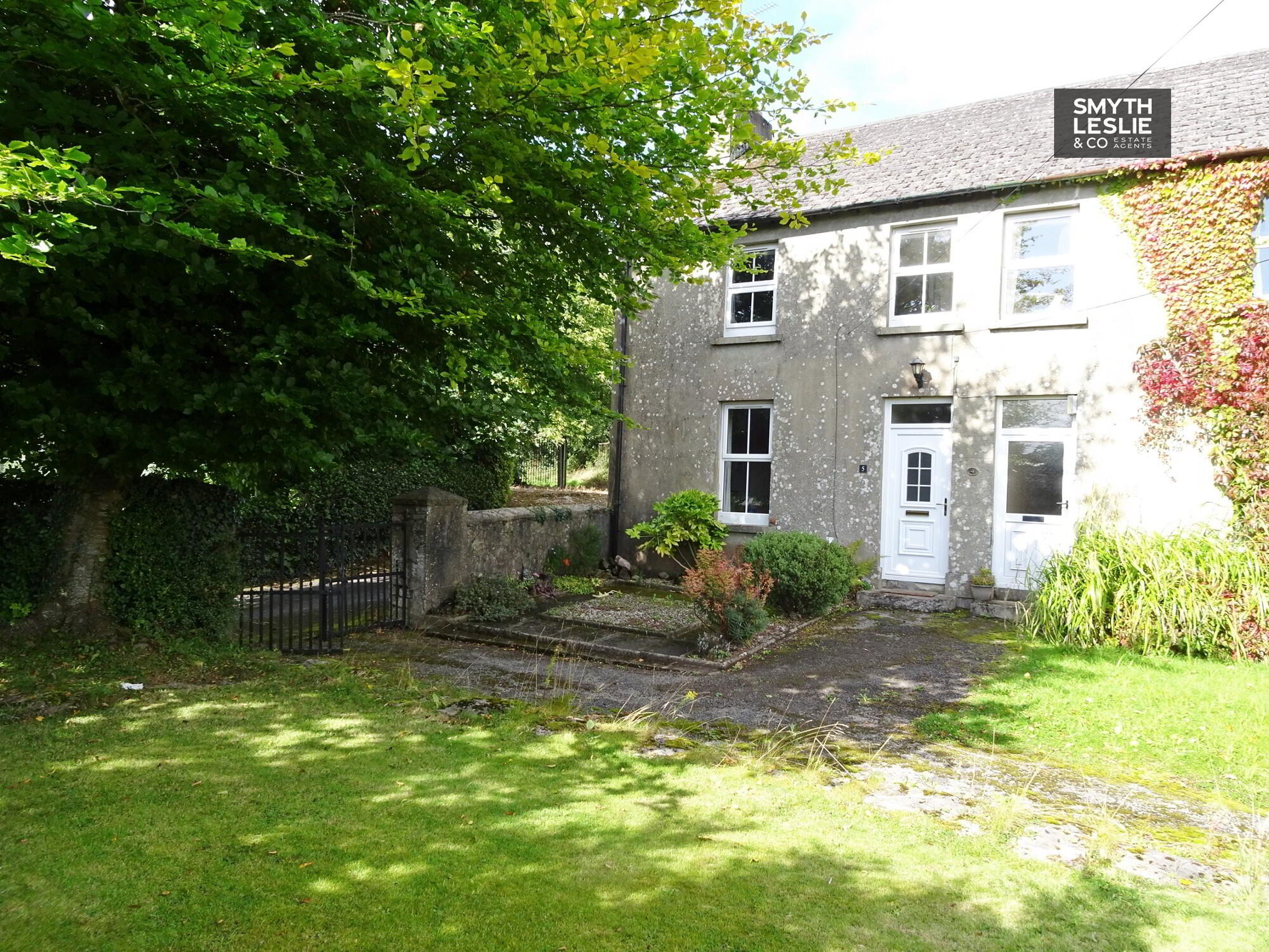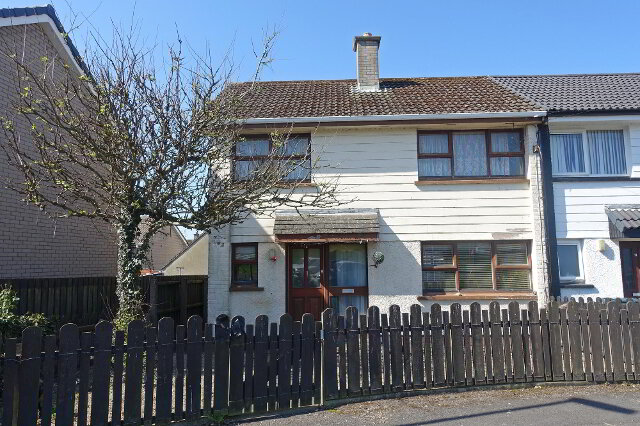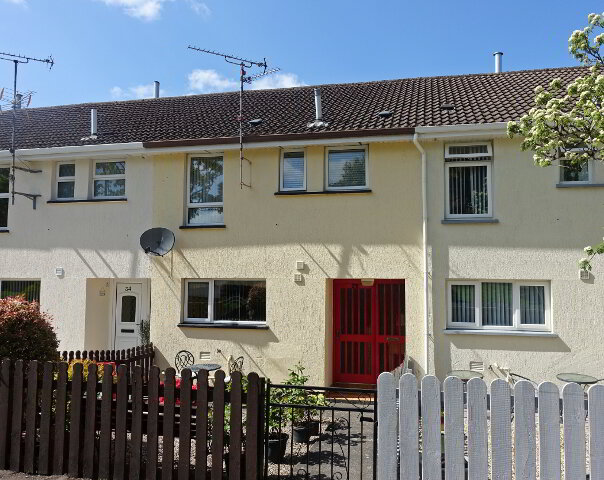Key Information
| Address | 41 Church Street, Irvinestown |
|---|---|
| Price | Last listed at Guide price £98,500 |
| Style | End-terrace House |
| Bedrooms | 3 |
| Receptions | 2 |
| Bathrooms | 1 |
| Heating | Oil |
| EPC Rating | F31/F33 |
| Status | Sale Agreed |
Features
- Solid Fuel & Oil Fired Central Heating From Wood Pellet Burner
- PVC Double Glazing
- Beautifully Presented Throughout
- Open Plan Living Room/ Dining Area
- Attached Garage Store
- Traditional Townhouse With Special Charm
- Tastefully Modernised To Provide A Lovely Home
- Unique Town Location Set In Lovely Maturity
- A Short Walk To So Much
- Traditional Charm & Modern Living
Additional Information
This very special end terrace residence, set in such a unique town location, perfectly hidden in wonderful maturity and such a convenient walk to so much of what Irvinestown has to provide, offers a beautiful example of traditional charm combining seamlessly with modern living.
So thoughtfully modernised, 41 Church Street has held onto its many original features that have been perfectly enhanced by the introduction of modern facilities to this timeless home.
ACCOMMODATION COMPRISES
Ground Floor:-
Entrance Hall: 12'11 x 3'6
PVC exterior door with glazed inset, feature window, tiled floor.
Living Room: 12' x 11'9
Antique fireplace with tiled inset, laminate floor, archway to Dining Room.
Dining Room: 9'4 x 9'
Ravalli Wood Pallet Stove and tiled base, set onto open hearth laminate flooring, fitted shelving and under the stairs storage.
Kitchen: 11'6 x 8'4
High level shelves and low-level cupboards, Belfast sink unit, tiled worktops, extractor fan hood, recessed lighting, plumbed for washing machine, tiled floor.
First Floor:-
Middle Landing Area: 5'3 x 2'
Bathroom: 8'6 x 5'6
3 piece suite, electric shower over bath, half tiled walls, tiled floor.
Upper Landing Area: 7'5 x 3'3
With hotpress.
Bedroom (1): 11'6 x 8'9
Built in open wardrobe and drawers.
Bedroom (2): 10'3 x 9'2
Built in open wardrobe and drawers.
Bedroom (3): 7'10 x 6'9
Outside:
Enclosed yard to rear, communal garden to front.
Garage: 12'9 x 9'3
Up and over door, OFCH boiler.
Rateable Value: £70,000.
Equates to £648.55 for 2024/25.
FOR FURTHER DETAILS PLEASE CONTACT THE SELLING AGENTS ON (028) 66320456
Need some more information?
Fill in your details below and a member of our team will get back to you.




