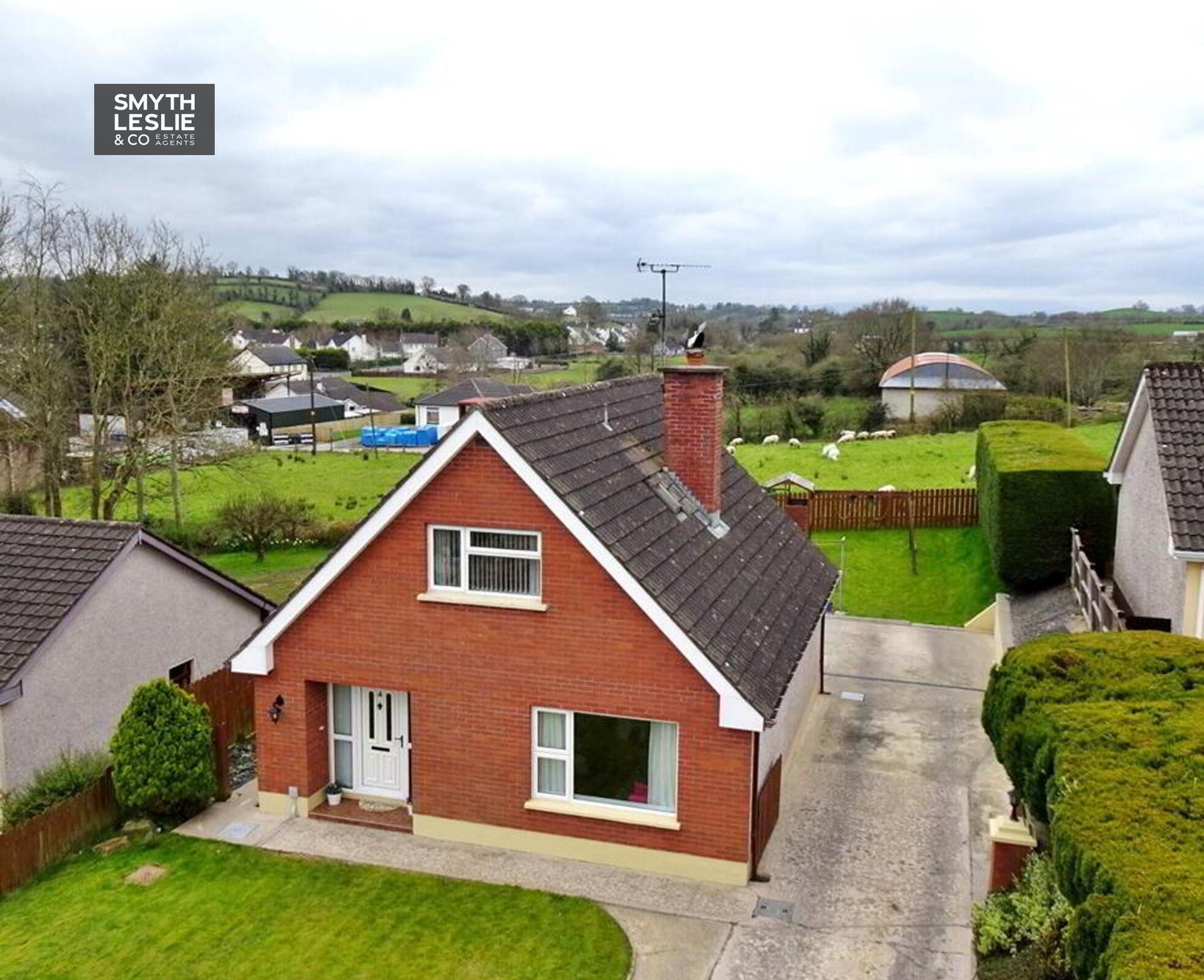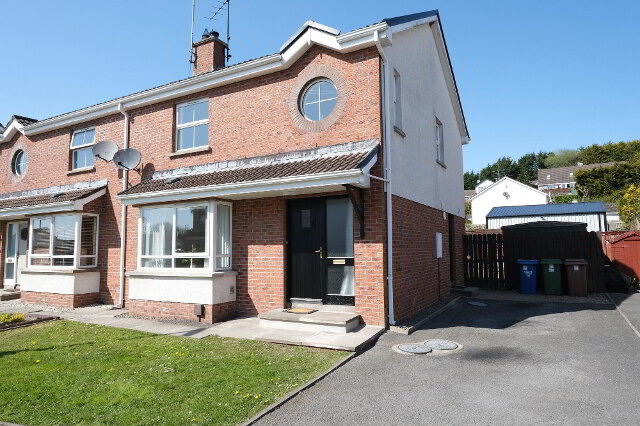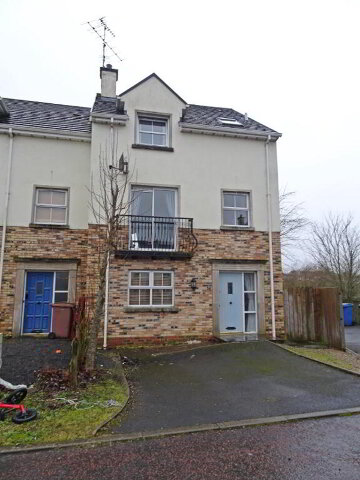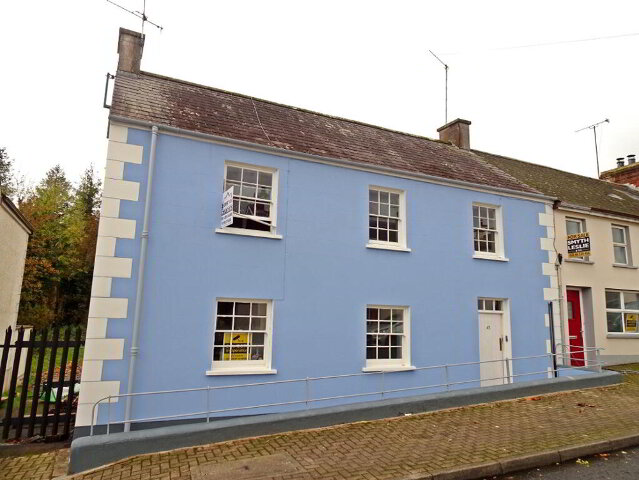Key Information
| Address | 4 Ferney View, Ballinamallard |
|---|---|
| Price | Last listed at Guide price £155,000 |
| Style | Detached Chalet |
| Bedrooms | 3 |
| Receptions | 1 |
| Heating | Oil |
| Status | Sale Agreed |
Features
- Oil Fired Central Heating (Dual System)
- PVC Double Glazing
- Good Sized Main Living Room
- Fully Fitted Modern Kitchen
- Downstairs Bedroom
- Beautifully Presented Throughout
- Outside Utility Room And General Purpose Shed/Store
- Spacious Rear Grounds And Excellent Privacy
- Short Walking Distance From Ballinamallard Main Street
- Easy Commuting Distance From Enniskillen
- Ideal First Time Buyer Home
Additional Information
This very homely and heart warming detached chalet residence is situated within the popular and quiet Ferney View development, off the main Enniskillen Road, very convenient to the main local amenities of Ballinamallard.
Offering very well laid out living accommodation and very well presented throughout, this property is well complemented by a generous sized site, particularly to the rear where maximum privacy can be enjoyed. Will be sure to catch the eye of a range of prospective purchasers, particularly first time buyers looking to buy in a quiet, convenient location.
Viewing can be highly recommended.
ACCOMMODATION COMPRISES
Ground Floor:-
Entrance Hall: 11'3 x 6'5 plus 9'6 x 2'10
With cloaks cupboard, storage under stairs, PVC exterior door with side glazing, laminated floor.
Living Room: 14'4 x 11'10
With tiled fireplace, back boiler, granite hearth, mahogany mantleboard, TV point, laminated floor.
Kitchen: 13'1 x 9'9
With stainless steel sink unit, full range of high and low level cupboards, tiled in between, electric hob and electric oven, extractor fan, TV point, timber ceiling, spot lighting.
Bathroom & wc Combined: 7'9 x 5'7
With 3 piece suite, electric shower fitting over bath, part tiled walls, heated towel rail, timber ceiling, spot lighting, laminated floor.
Bedroom (2): 13'2 x 9'10
First Floor:
Landing Area: 8'4 x 3'0
With hotpress
Separate Toilet Compartment (off Landing) 4'2 x 3'11
With wash hand basin, part tiled walls, tiled floor, velux window.
Bedroom (1): 11'3 x 10'5
With built in sliderobes, laminated floor.
Bedroom (3): 11'0 x 8'3
With built in sliderobes
Study/Walk in Dressing Room 6'5 x 5'9
With velux window
Outside:
Utility Room / Store 9'3 x 6'9
With stainless steel unit, low level cupboard, plumbed for washing machine and tumble dryer, light and power points, tiled floor. Additional general purpose shed 11'9 x 8'3 with light and power points
Lawned gardens to front and rear. Extensive paved and concrete area to rear, mature hedging to side ensuring maximum privacy, backing onto vacant field to rear. Concrete driveway and part concrete area to rear. Extensive paved area to rear. Good space for vehicular parking.
Viewing strictly by appointment through the selling agent Tel: 028 66320456
Need some more information?
Fill in your details below and a member of our team will get back to you.





