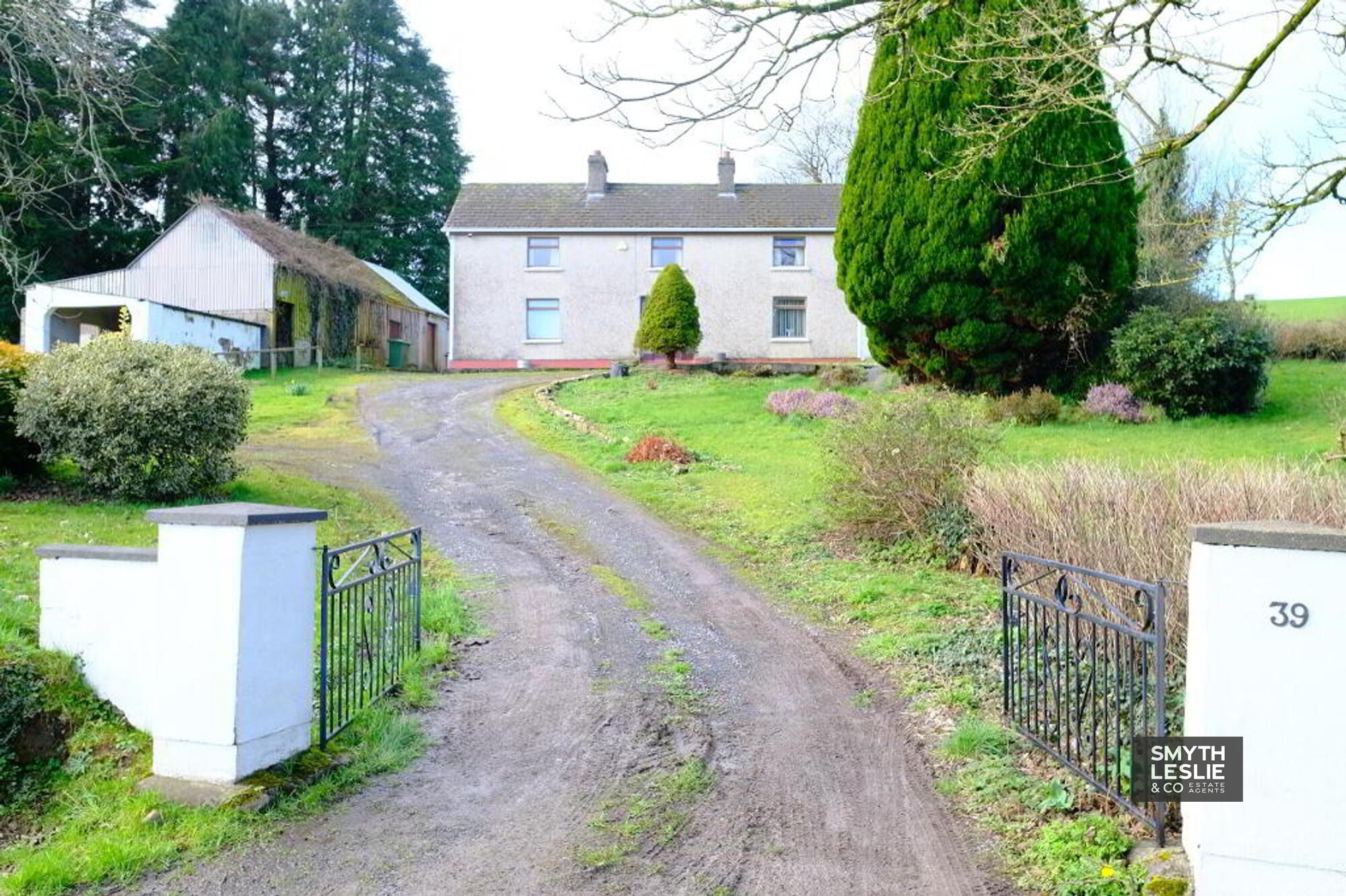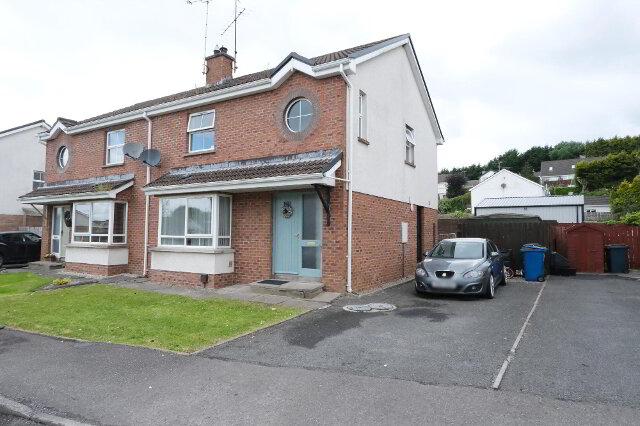Key Information
| Address | 39 Granshagh Road, Enniskillen |
|---|---|
| Style | Detached House |
| Bedrooms | 3 |
| Receptions | 3 |
| Heating | Oil |
| EPC Rating | F34/D61 |
| Status | Sold |
Features
- Oil Fired Central Heating
- PVC Double Glazing
- 3 Reception Rooms
- Downstairs Shower/Wet Room Facility
- Range Of Useful Outsheds/Stores
- Situated On Elevated, Generous Site
- Glimpse Of Laragh Lough To Front
- Convenient To Main Derrylin And Sligo Roads
- Offers Excellent Potential
- Circa 4 Miles From Enniskillen
Additional Information
This interesting 2 storey former farmhouse property enjoys a very prominent, elevated position along the Granshagh Road, convenient to both Derrylin and Swanlinbar Roads and the main A4 Sligo Road, one of the main arterial routes into Enniskillen town (circa 4 miles)
With the benefit of a large site and very pleasant countryside views including a glimpse of Laragh Lough, this property offers magnificent potential and with some modernisation and/or renovation, even replacement (subject to statutory approvals), this could be a long term family home for someone - viewing can be highly recommended.
ACCOMMODATION COMPRISES
Ground Floor:
Entrance Hall: 12'9 x 3'6 with hardwood exterior door, side glazing, panelled walls.
Living Room: 14'7 x 10'1 with tiled fireplace, dado rail.
Dining Room: 12'7 x 10'9 with tiled fireplace, panelled walls.
Family Room: 13'0 x 11'1 with feature stone fireplace, tiled hearth, mahogany mantelboard, built in cupboards and shelving, TV point.
Kitchen: 12'3 x 7'10 with stainless steel sink unit, range of high and low level cupboards, tiled in between, extractor fan, Rayburn cooker, tiled floor.
Inner Hallway: 5'5 x 3'5 with tiled floor, walk in storage cupboard/pantry.
Shower Room/Wet Room: 7'5 x 7'4 with electric shower fitting, vanity unit and wc, part tiled walls.
First Floor
Landing: 13'1 x 4'1
Bedroom (1): 15'9 x 10'2 with double and single wardrobe.
Bedroom (2): 13'2 X 10'9 with walk in wardrobe.
Bedroom (3): 11'2 x 9'10 with single wardrobe.
Bathroom & wc combined: 12'7 x 8'3 with 3 piece suite, hotpress.
Outside: Range of useful outsheds/stores. Gardens to front side and rear.
VIEWINGS STRICTLY BY APPOINTMENT WITH THE SELLING AGENTS
TEL (028) 66320456
Need some more information?
Fill in your details below and a member of our team will get back to you.


