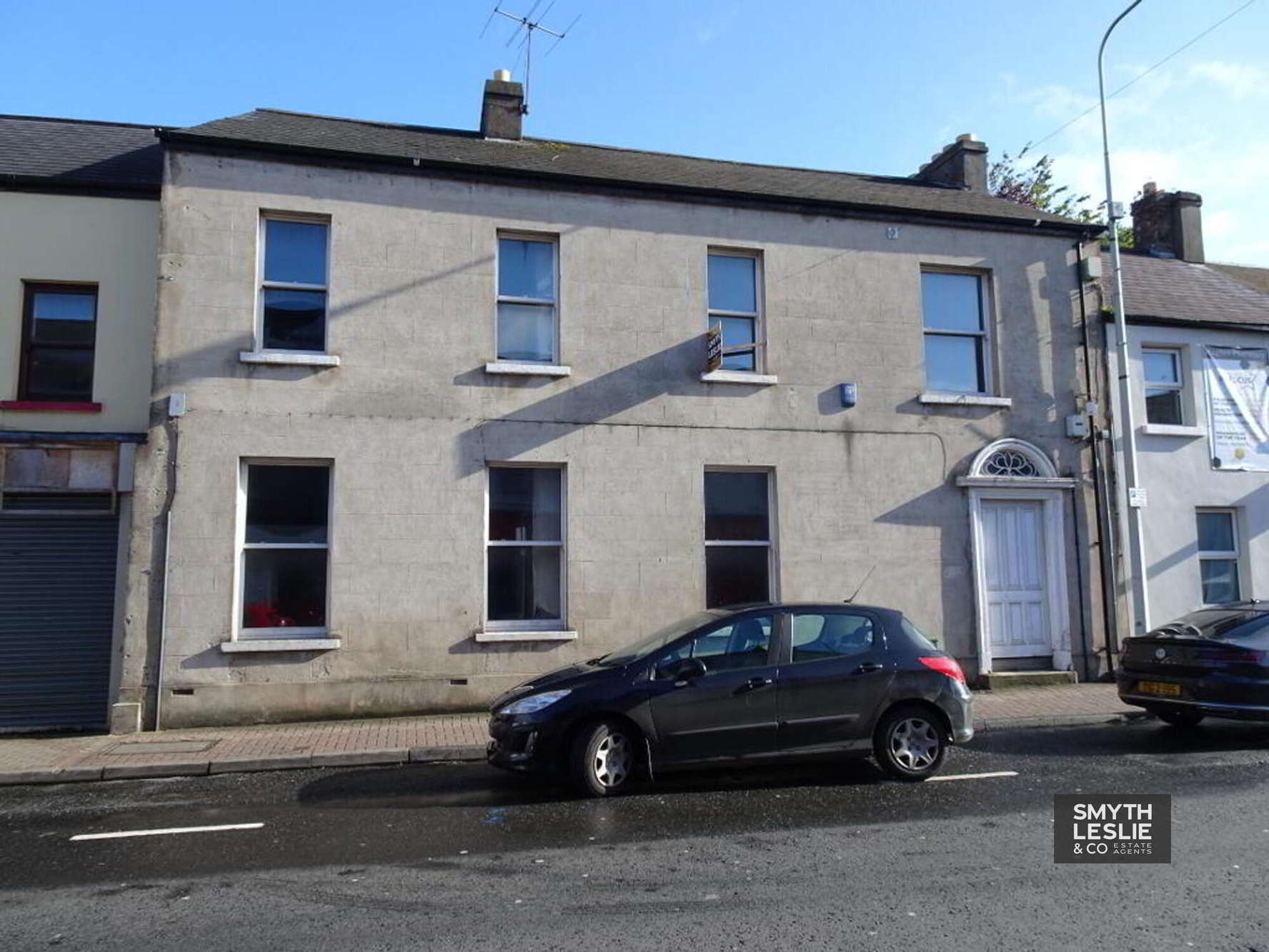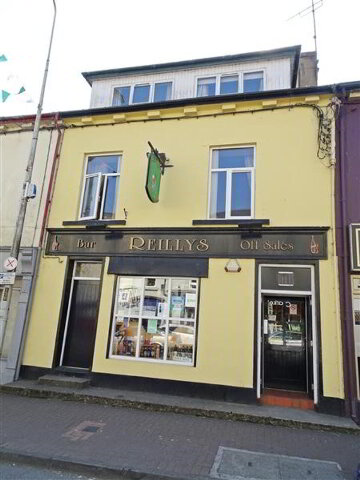Key Information
| Address | 38 Belmore Street, Enniskillen |
|---|---|
| Price | Last listed at Price On Application |
| Style | Business |
| Status | Sale Agreed |
Features
- Eye Catching Town House Property
- Successful Commercial Position
- Frontage To Busy Thoroughfare
- Residential & Commercial Potential
- Substantial Grounds To Rear
- Affords Potential For A Range Of Uses
Additional Information
This original townhouse property is a stand out as a result of its location, and traditional exterior, a property that originally combined a well known dental practice and dwelling. Situated in the heart of Enniskillen Town, with frontage to a busy thoroughfare, convenient to public parking. This property offers many possibilities either residential or commercial, (Subject to statutory approvals), with the excellent advantage of spacious grounds to the rear that provides an opportunity for further expansion.
ACCOMODATION COMPRISES
Ground Floor:-
Entrance Porch: 10'0 x 3'3
Entrance Hall: 11'8 x 10'2
Drawing Room: 15'0 x 16'2
Original Surgery: 22'1 x 13'7
Office: 9'8 x 8'9
Hallway: 14'0 x 9'3 To include stairwell.
Toilet: 7'8 x 2'5
Hallway: 10'8 x 3'10.
Pantry: 6'4 x 3'11
Store: 6'3 x 5''9
Kitchen: 16'2 x 9'8
FIRST FLOOR:-
Landing: 10'3 x 3'2
Bedroom (1): 16'2 x 11'4
Bathroom: 10'4 x 7'9
FIRST FLOOR UPPER LEVEL:-
Landing: 19'10 x 3'6.
Bedroom (2): 6'1 x 7'2
Office: 32'4 x 14'0
Bedroom (3): 11'9 x 14'0
Lounge: 15'9 x 14'7
Store: 9'2 x 6'3.
OUTSIDE:-
Substantial area to rear offering further potential.
VIEWING: STRICTLY BY APPOINTMENT THROUGH THE SELLING AGENT
TEL: (028) 66 320456
Need some more information?
Fill in your details below and a member of our team will get back to you.



