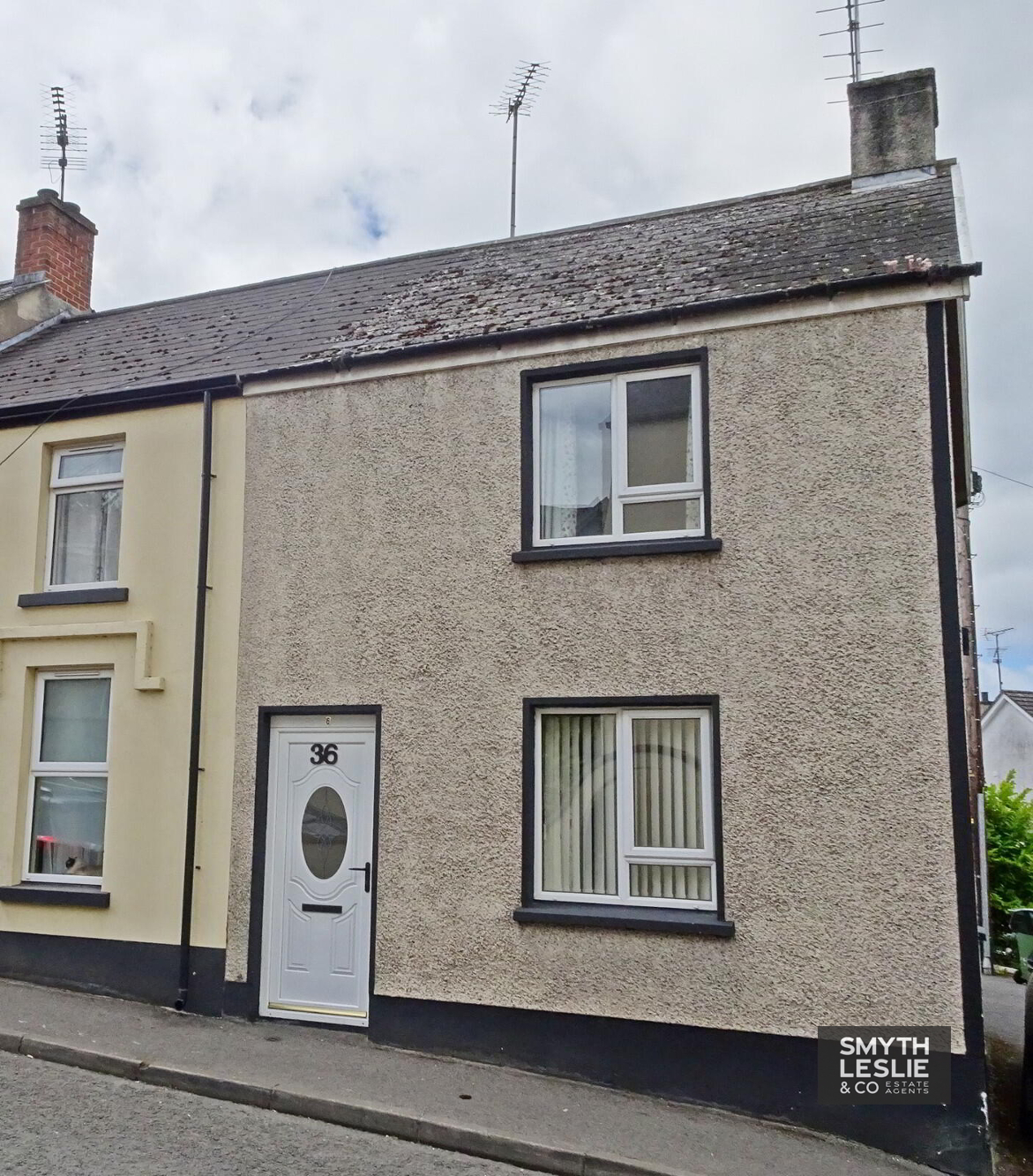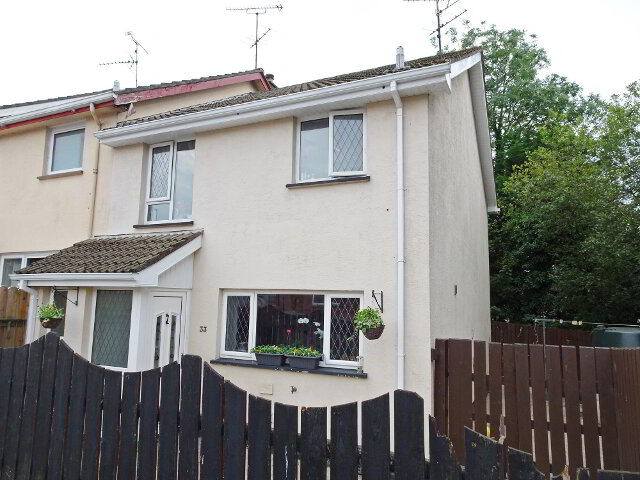Key Information
| Address | 36 Mill Street, Enniskillen |
|---|---|
| Style | Terrace House |
| Bedrooms | 3 |
| Receptions | 1 |
| Bathrooms | 1 |
| Heating | Electric Heating |
| EPC Rating | E50/C70 |
| Status | Sold |
Additional Information
End Terrace Townhouse Offering A Deceptively Spacious Interior That Has Been Thoughtfully Maintained To Provide A Convenient Home
· Modern Electric Heating System & PVC Double Glazing
· Very Well Maintained Throughout
· Modern Kitchen
· Utility Room
· Deceptively Spacious Interior
· Popular & Well Known Street Location
· Convenient Walk To Enniskillen Town Centre
· Attractive First Time Buy, Investment Or Holiday Home
Located in an end terrace position within a popular and well known street, a convenient walk to so much including Enniskillen town centre, this 2 storey townhouse has been very well maintained, offering a deceptively spacious interior that includes a modern kitchen and utility room, affording a walk into home in the heart of Enniskillen, ideal as a first time buy, investment or even a holiday home within our island town.
ACCOMMODATION COMPRISES
Ground Floor:
Entrance Hall: 7' x 3'
PVC exterior door with glazed inset & tiled floor.
Lounge: 19'9 x 10'10 widest points
Solid wood fireplace surround
Kitchen: 11'4 x 9'5 & 6'4 x 4'1(AV)
Fitted kitchen with a range of high and low level units, integrated fridge freezer, dishwasher, hob, oven & grill, stainless steel sink unit, tiled splash back, extractor fan hood.
Utility Room: 6'6 x 5'8
PVC exterior door with glazed inset. Plumbed and including the washing machine and tumble dryer, fitted units, tiled splash back.
First Floor:
Landing: 10'6 x 2'11 & 10'10 x 2'10
Bedroom (1): 13'9 x 8'6
Range fitted modern wardrobe & chest of drawers.
Bedroom (2): 10'11 x 7'7
Bedroom (3): 8'9 x 8'6 (AV)
Bathroom: 11'3 x 5'11
White suite, PVC wall &ceiling cladding, hotpress, thermostatic shower over bath.
Rateable Value: £75,000
Equates to £694.88 for 2024/2025
VIEWINGS STRICTLY THROUGH THE SELLING AGENT TEL: 028 66320456
Need some more information?
Fill in your details below and a member of our team will get back to you.


