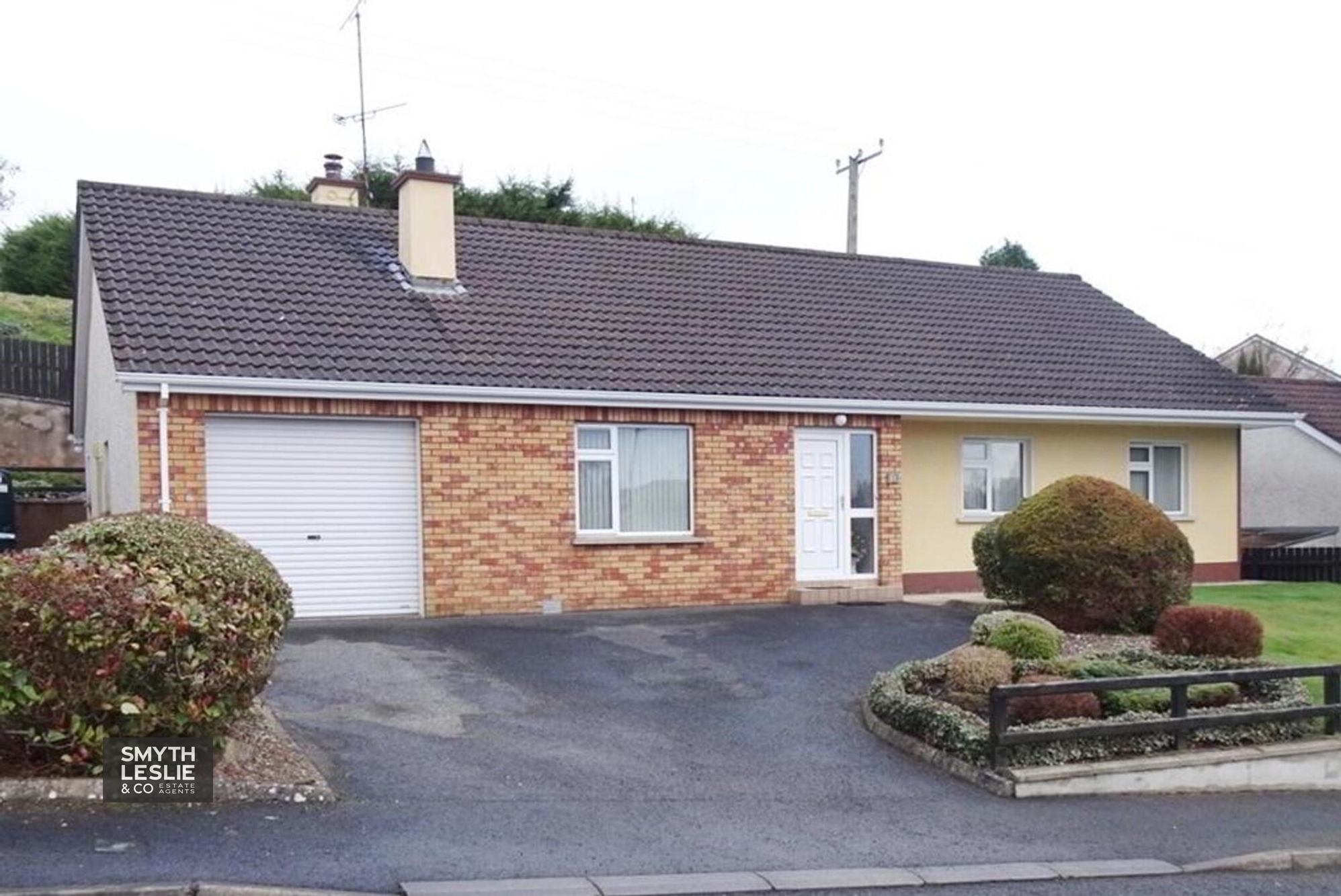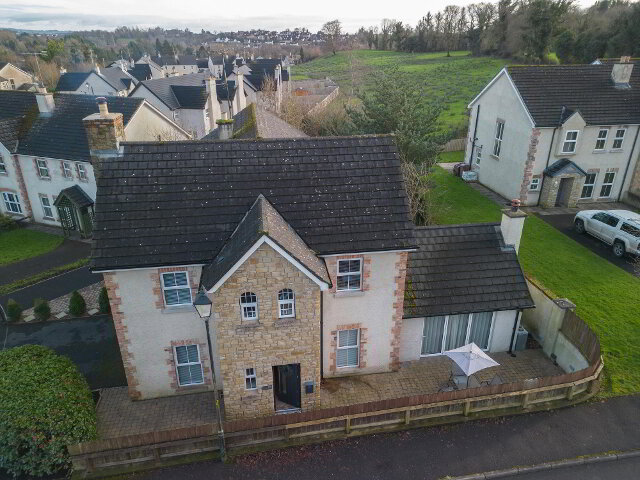Key Information
| Address | 31 Silverhill Park, Enniskillen |
|---|---|
| Style | Detached Bungalow |
| Bedrooms | 3 |
| Receptions | 2 |
| Heating | Oil |
| EPC Rating | E50/D64 |
| Status | Sold |
Features
- Oil Fired Central Heating & PVC Double Glazing
- Attractively Laid Out Interior
- Open Plan Kitchen & Dining Area
- Integral Garage
- Easy To Maintain Rear Garden
- Popular Edge Of Town & Country Location
- Just Off The Main Lough Shore Road
- Convenient To Both Town & Many Local Natural Attractions
- An Opportunity For Easy Living
Additional Information
Situated within a popular location, just off the main Loughshore Road, in an edge of town and country location that affords a lovely life balance, convenient to Enniskillen but so close to many local and natural attractions, this wonderful detached bungalow offers the opportunity for easy living with its attractive and very comfortable range of accommodation, including open plan kitchen and living space, as well as its easy to maintain grounds. A lovely home that provides an opportunity for an easy life.
ACCOMMODATION COMPRISES
Entrance Hall: 15'5 x 4'10 PVC exterior door with glazed side screen, cloaks cupboard.
Lounge: 16'1 x 13' Brickwork fireplace surround, tiled hearth, ceiling cornice and moulded centrepiece.
Kitchen: 14'6 x 13'4 Fitted Kitchen with a range of high and low level units, integrated hob, oven and grill, dishwasher, fridge, extractor fan hood, tiled floor and splash back, 1 1/2 bowl stainless steel sink unit, recessed lighting, tongue and groove panelled ceiling.
Dining Room: 11'9 x 10' Open plan to Kitchen, sliding patio door to rear garden.
Utility Room: 12'3 x 7'10 Fitted units including stainless steel sink unit, plumbed for washing machine, cloaks cupboard, PVC & glazed exterior door, OFCH boiler.
Toilet: 4'8 x 2'7 Wc & whb, tiled floor.
Integral Garage: 17'8 x 10'6 Roller door.
Hallway: 22' x 14' Hotpress.
Bedroom (1): 12'2 x 10'9 Double built in wardrobe.
Bedroom (2): 12'3 x 9'11 Double built in wardrobe.
Bedroom (3): 11'5 x 9'11 Double built in wardrobe.
Bathroom: 11'6 x 8’2 White suite, large step in shower cubicle with electric shower, tiled splashback, tongue and groove wall panelling.
OUTSIDE:
Tarmacadam driveway and parking are to front. Lawn and mature shrubs and trees to front, stepped landscaped garden to rear with paved patio area.
Rateable Value: £155,000
Equates to £1,376.56 for 2023/24
VIEWINGS STRICTLY BY APPOINTMENT WITH THE SELLING AGENTS TEL (028) 66320456
Need some more information?
Fill in your details below and a member of our team will get back to you.


