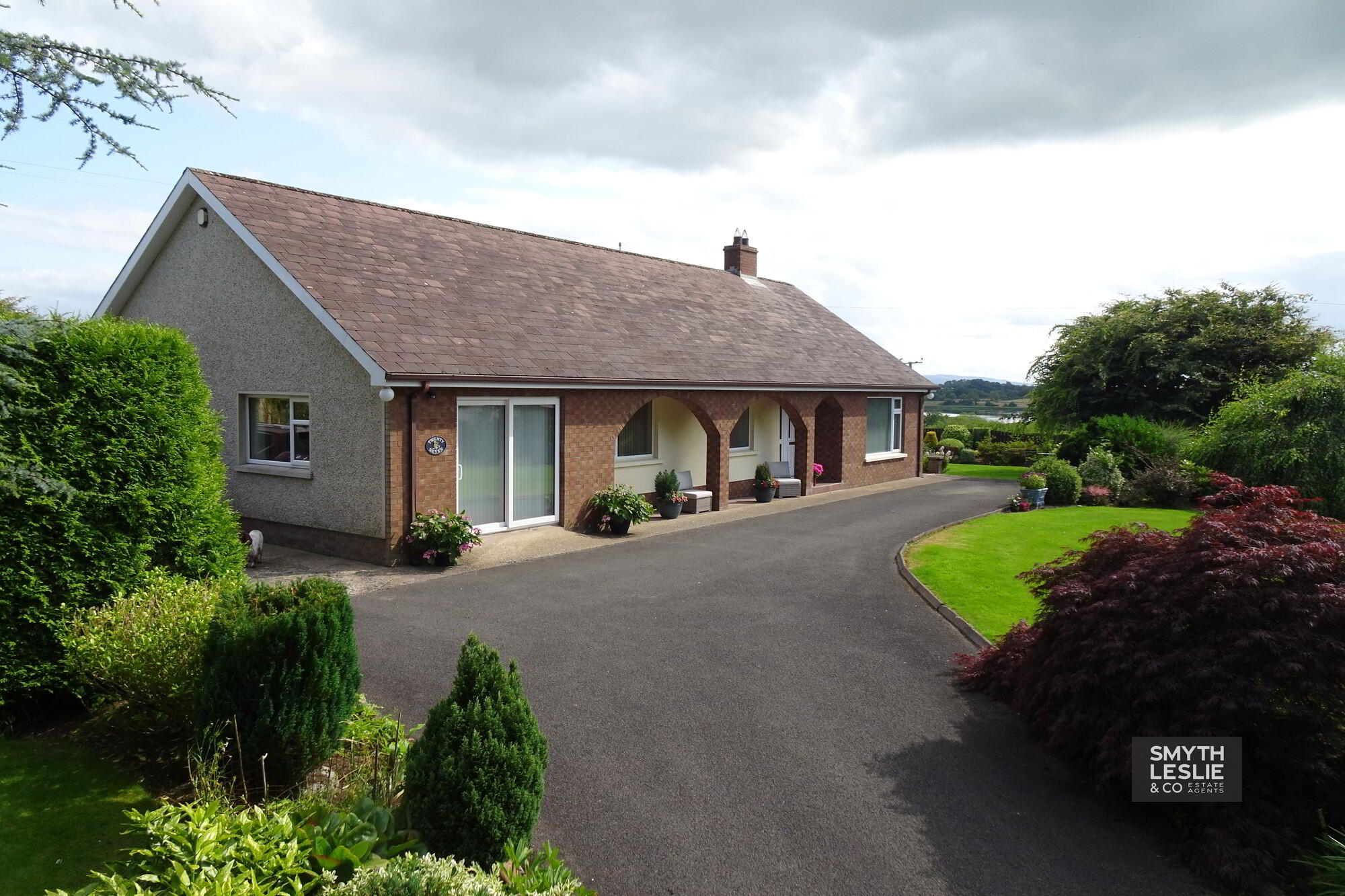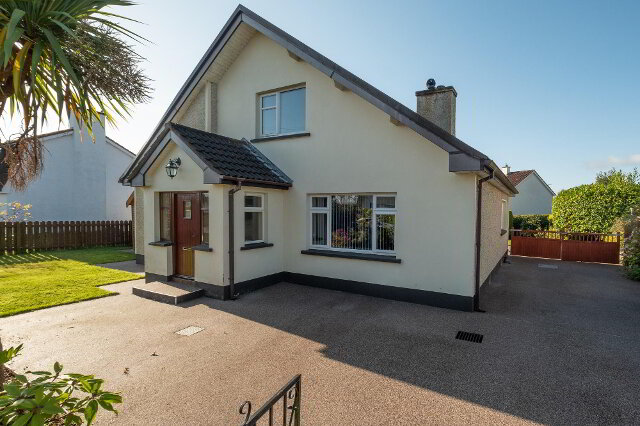Key Information
| Address | 27 Derryvullan Road, Tamlaght, Lisbellaw |
|---|---|
| Price | Last listed at Guide price £275,000 |
| Style | Detached Bungalow |
| Bedrooms | 3 |
| Receptions | 4 |
| Bathrooms | 2 |
| EPC Rating | E46/E52 |
| Status | Sale Agreed |
Features
- Oil Fired Central Heating
- PVC Double Glazing
- Separate Living Room And Dining Room Plus Sun Lounge
- Optional Additional Family Room/Play Room/TV Room
- Ensuite Shower Room
- Excellent Roofspace Storage With Scope For Full Conversion (Subject To Approvals)
- Immaculately Presented Throughout With Homely Interior
- Superbly Proportioned Family Living Space
- Thoughtfully Manicured Grounds And Gardens With Summer House
- Offering Unrivalled Privacy
- Rear View Towards Drumcullion Lough
- Large General Purpose Store/Workshop With Cavity Walls
- A Genuine Once In A Generation Opportunity
- Only 3.5 Miles From Enniskillen
Additional Information
A Beautifully Presented Detached Bungalow Residence Within Wonderfully Mature And Pristinely Manicured Grounds And Gardens Set In Peaceful Countryside Surroundings Yet Only A Short Distance Off Main Belfast Road
This stunning bungalow residence, with its thoughtfully presented and free flowing space, set within truly magnificent grounds and gardens, is situated a short drive off the main A4 Belfast Road, circa 3.75 miles from Enniskillen Town.
The property offers the kind of space, privacy and maturity which is difficult to obtain in today's market and being slightly elevated, avails of a glimpse of Drumcullion Lough from the rear patio and Sun Lounge.
Prospective purchasers can be heartily recommended to view this property to fully appreciate the many fine features it has to offer.
ACCOMMODATION COMPRISES
Entrance Hall: 14'7 x 5'1 plus 22'5 x 3'1
with PVC exterior door, side glazing, hotpress, cloaks cupboard, telephone point, timber floor, and part tiled floor at front door.
Living Room: 14'8 x 12.2
with woodburning stove, timber mantelboard, slate hearth, coving and corniced centrepiece, TV point, timber floor.
Dining Room: 14'9 x 12'0
brick surround open fireplace, tiled hearth, corniced centrepiece, timber floor, double doors opening into Sun Lounge.
Sun Lounge: 13'0 x 11'0
with sliding doors opening to rear grounds, pine ceiling, Chinese slate floor.
Family Room/Playroom: 13'7 x 11'9
with sliding doors opening to front gardens, spot lighting, laminated floor.
Kitchen: 14'0 x 9'1
incorporating sink unit, full range of high and low level cupboards, tiled in between, breakfast bar, cooker, extractor fan, dishwasher, spot lighting, Chinese slate floor.
Rear Porch: 5'11 x 4'10
with hardwood exterior door, timber ceiling, low level cupboards, Chinese slate floor.
Utility Room: 13'7 x 6'1 plus 5'0 x 3'0
with stainless steel sink unit, high and low level cupboards, plumbed for washing machine, tiled floor.
Principal Bedroom: 12'8 x 10'1
Ensuite Shower Room: 10'2 x 5'2
with step in shower cubicle, electric shower fitting, shower screen, wc and vanity unit, heated towel rail, fully tiled walls, PVC panelled ceiling, spot lighting, tiled floor.
Bedroom (2): 11'5 x 11'0
plus built in wardrobes.
Bedroom (3): 11'0 x 10'3
Bathroom & wc combined: 9'0 x 7'9
with 3 piece suite, step in shower cubicle, electric shower, vanity unit, spot lighting, fully tiled walls, tiled floor.
Outside:
Beautifully landscaped and extensive, private gardens to front, side and rear, neatly laid in lawn with large variety of flowers, shrubs, plants and mature hedging. Feature summer house with electrical points to front with neat paving at front. Large workshop/store to rear with cavity walls, greenhouse, polytunnel, vegetable plot and fuel store. Extensive patio area to rear availing of attractive rear outlook, with low wall boarding. Extensive tarmac and concrete vehicular parking and tarmac driveway from gated entrance.
Viewing by appointment strictly with selling agent on 02866 320456
Need some more information?
Fill in your details below and a member of our team will get back to you.


