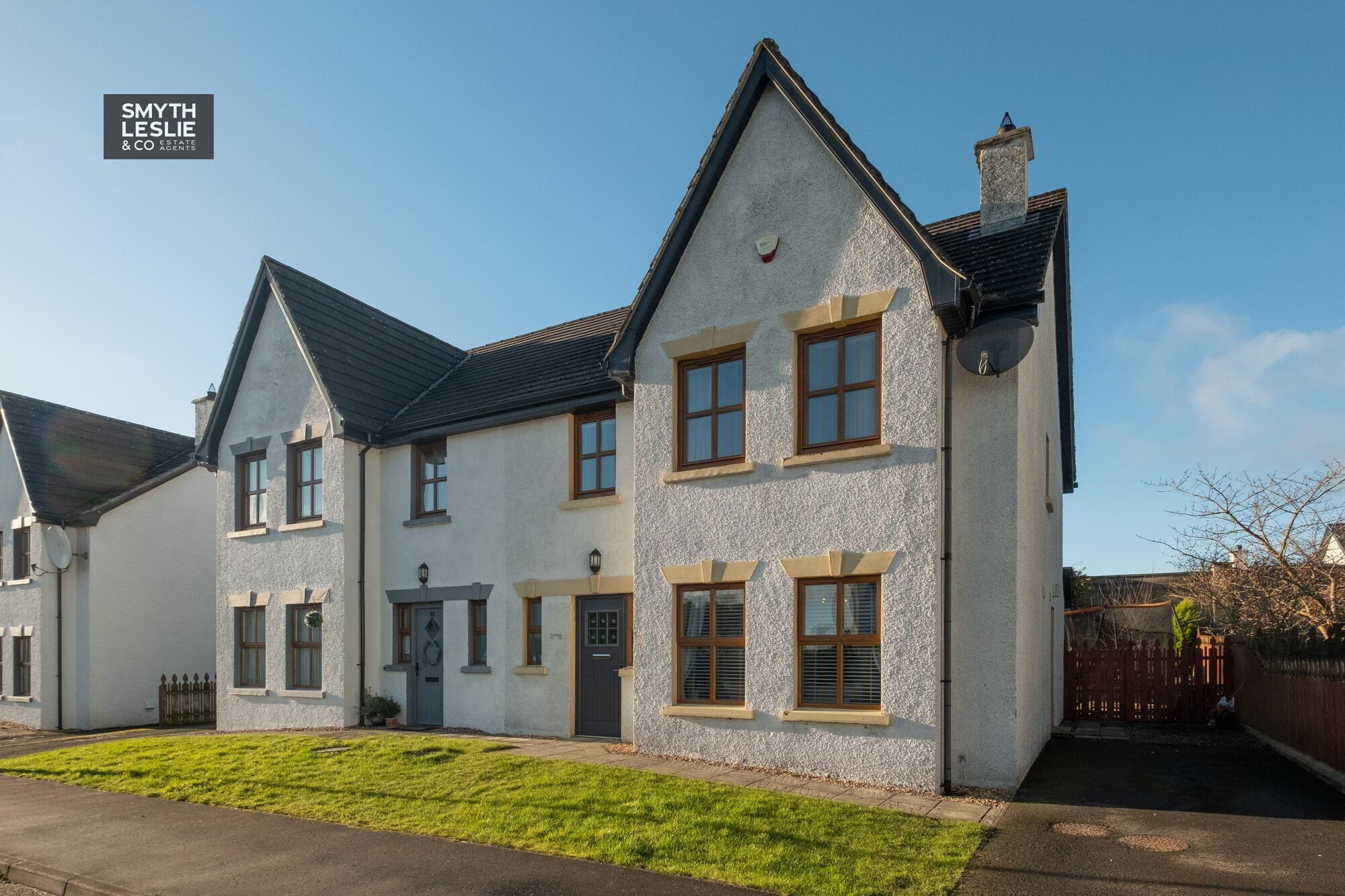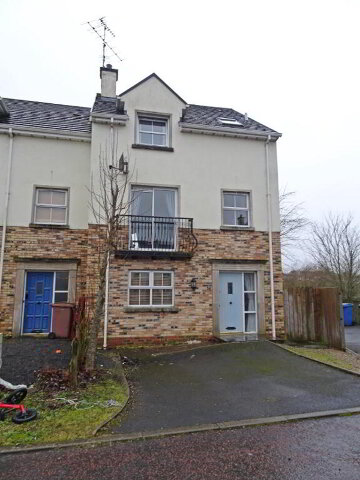Key Information
| Address | 24 The Corn Mill, Bellanaleck, Enniskillen |
|---|---|
| Price | Last listed at Guide price £182,500 |
| Style | Semi-detached House |
| Bedrooms | 4 |
| Receptions | 1 |
| Bathrooms | 2 |
| Heating | Oil |
| Status | Sale Agreed |
Features
- OFCH & PVC Double Glazing
- Generous Laid Out Interior
- Open Plan Kitchen & Dining Room
- Utility Room
- Excellent Master Bedroom
- Private Rear Garden
- Well Appointed Position
- Popular Village Location
- 10 Minutes Walk To The Erne Waterway
- Impressive Home & A Lovely Village Life
Additional Information
24 The Corn Mill offers an impressive home set within an increasingly popular location, some 10 minutes drive to Enniskillen and a short walk to local attractions including the Erne Waterway, convenient to the main Enniskillen to Cavan and Dublin Road.
Located in a well appointed position, this excellent home has been very thoughtfully maintained to provide a wonderful interior of generous accommodation including a lovely open plan Kitchen and Dining Room that overlooks a private rear garden, as well as a significant Master Bedroom. An impressive home with the appeal of village life.
ACCOMMODATION COMPRISES
Ground Floor:-
Entrance Hall: 16'1 x 4'11
White PVC exterior door with glazed inset, under stairs storage, cloaks cupboard, tiled floor.
Toilet: 6'7 x 2'11
Wc whb, tiled floor & splashback.
Lounge: 16'11 x 13'8
Contemporary style fireplace surround with cast iron inset, granite hearth, laminate floor.
Open Kitchen & Dining Area:
Dining Area: 13'7 x 11'9
Tiled Floor, double patio doors to rear garden.
Kitchen: 9'7 x 9'6
Modern fitted kitchen with a range of high & low level units, integrated hob, oven & grill, dishwasher, extractor fan hood, s.s. sink unit, tiled floor.
Utility Room: 8'4 x 5'7
Fitted high & low level units, s.s. sink unit, plumbed for dishwasher, panelled exterior door with glazed inset, tiled floor & splashback.
First Floor:-
Landing: 6'2 x 6'1 & 4'10 x 3'5
Hotpress.
Master Bedroom: 14'4 x 12'6
Ensuite: 8'5 x 3'11
White suite, step in shower cubicle with electric shower, tiled floor & splashback.
Bedroom (2): 11'7 x 9'
Bedroom (3): 9'6 x 9'4
Bedroom (4): 11'8 x 6'4
Bathroom: 8'5 x 8'5
White suite, corner shower with electric shower, tiled floor & splashback.
Outside:
Tarmacadam driveway to front and side. Garden to front, enclosed and private garden to rear with paved area.
Garden shed.
Recently installed OFCH boiler.
Rateable Value: £115,000.
Equates to £1,065.48 for 2024/25.
FOR FURTHER DETAILS PLEASE CONTACT THE SELLING AGENTS ON (028) 66320456
Need some more information?
Fill in your details below and a member of our team will get back to you.



