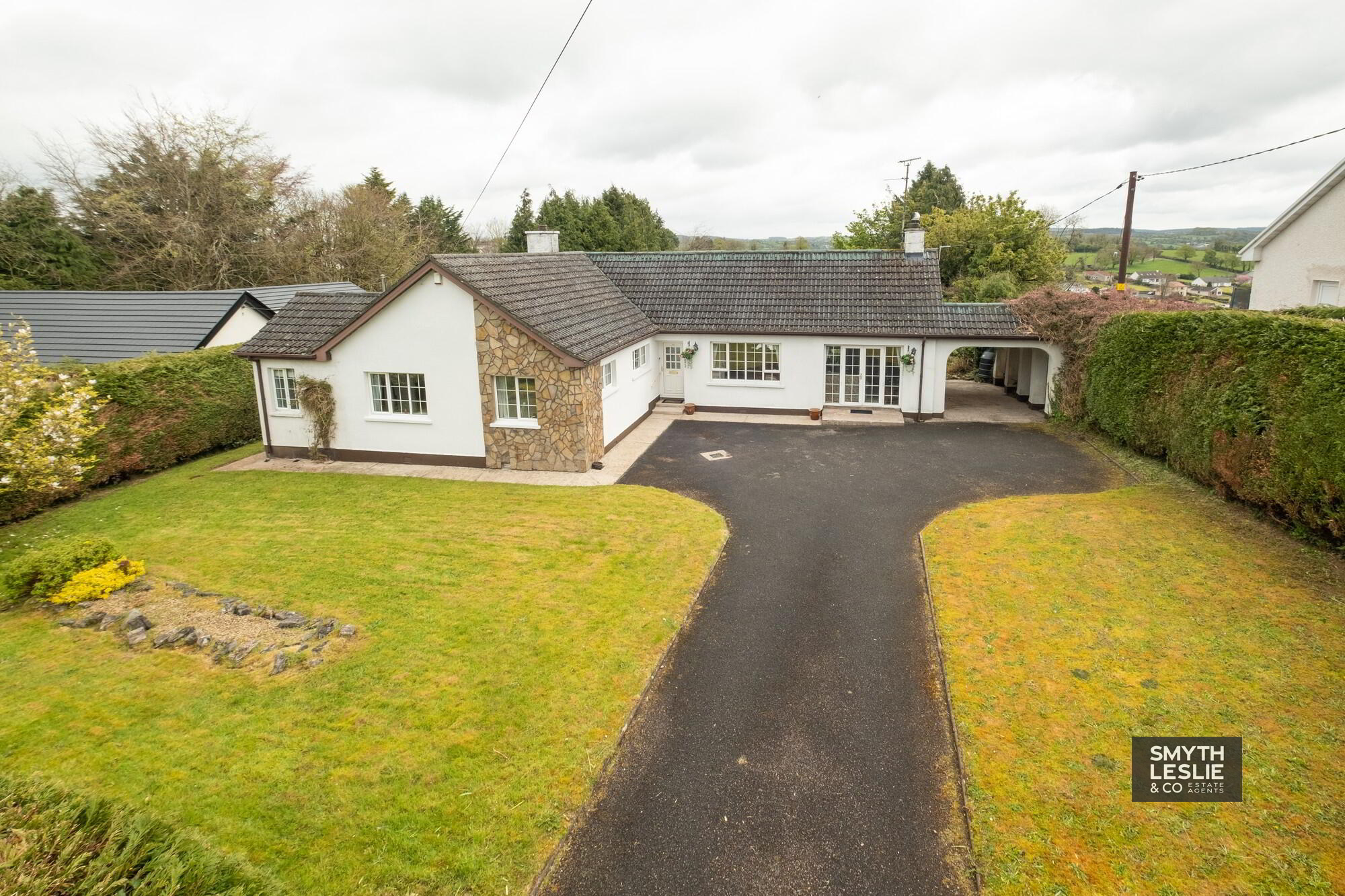Key Information
| Address | 24 Castlebalfour Road, Lisnaskea |
|---|---|
| Style | Detached Bungalow |
| Bedrooms | 5 |
| Receptions | 2 |
| Bathrooms | 3 |
| Heating | Oil |
| Status | Sold |
Features
- OFCH (With HIVE Smart Heating System) & PVC Double Glazing
- Excellent Range Of Accommodation
- Impressive Sitting Room Finished To A High Standard
- Spacious Entrance Hall Affording A Fabulous Entrance
- Range Of Bedrooms Ideal For The Modern Family
- Opportunity For Home Working Facility
- Significant Grounds Offering Mature Gardens
- Paddock Area To Rear
- Elevated Position With Country Views
- Much Sought After Location Within Lisnaskea
- Walking Distance To Lisnaskea's Main Street
- Ideal Balance Of Town Living In Wonderful Seclusion
- Opportunity For The Perfect Family Home
Additional Information
Set within one of Lisnaskea's most coveted locations, 24 Castlebalfour Road has been, for many years, the most wonderful family home located in such a perfect and peaceful location.
As you enter the property off Castlebalfour Road its mature setting affords excellent seclusion within such a convenient town location. Its welcoming Entrance Hall provides a perfect entrance off which its interior is interlinked, centred around its formal Sitting Room and attractive range of accommodation with many features, ideal for the modern family. This wonderful property is full of character and is further complimented by its substantial grounds with extensive garden, its elevated position affording country views, further advantaged by a paddock that offers additional potential.
This impressive property really is very special and is an opportunity to acquire an idyllic family home in wonderful seclusion within one of Lisnaskea's most sought after locations.
ACCOMMODATION COMPRISES
Entrance Hall: 11'3 x 5'1, 9'6 x 8'3 & 2'9 x 1'11
PVC exterior door with glazed inset screen, solid Oak floor, glazed feature to ceiling, ceiling cornice, recessed lighting.
Sitting Room: 18'2 x 11'10 & 15'7 x 12'2
Marble fireplace surround with open hearth, brickwork inset, multifuel stove set on granite hearth, tongue and groove panelled ceiling, recessed lighting, double patio doors to garden, glazed double doors to Dining Room.
Dining Room: 14'3 x 10'10
Ceiling cornice, laminated flooring, window overlooking view, direct access to Kitchen.
Kitchen: 14'10 x 10'6
Fitted kitchen with a range of high and low level units, integrated gas hob, electric double oven and grill, fridge freezer, dishwasher, stainless steel sink unit, glazed display unit, stainless steel extractor fan hood, tiled floor and splash back, recessed lighting.
Utility Room: 8'1 x 5'9
Fitted units, plumbed for washing machine, PVC exterior door with glazed inset.
Hallway: 16'9 x 2'8
Master Bedroom: 10'5 x 10'5
Recessed lighting.
Dressing Area: 7'2 x 5'5
2 fitted double wardrobes.
Ensuite: 6'6 x 5'7
White suite, corner shower cubicle, electric shower, fully tiled.
Guest Bedroom: 14'8 x 10'5
Double fitted wardrobes, tongue and groove panelled ceiling.
Ensuite: 5'8 x 5'5
White suite, step in shower cubicle with electric shower, fully tiled.
Bedroom (3): 10'4 x 7'10
Fitted wardrobes.
Bedroom (4): 10'5 x 7'6
Bedroom (5): 10'6 x 7'6
Bathroom: 7'11 x 6'4 & 2'9 x 2'7
White suite, shower over bath, laminated flooring, tiled splash back
OUTSIDE:
Car Port: 24'9 x 11'5
Cellar Store: 7' x 5'11
Outside access.
Garden Store (1)
Garden Store (2)
In paddock area.
Tarmacadam driveway and parking to front. Significant grounds bounded by mature trees and hedging affording excellent privacy.
2 separate patio areas to rear affording excellent outdoor space and country views.
Paddock area to rear providing excellent potential.
Rateable Value: £150,000
Equates to £1,389.75 for 2024/25
VIEWINGS STRICTLY BY APPOINTMENT WITH THE SELLING AGENTS TEL (028) 66320456
Need some more information?
Fill in your details below and a member of our team will get back to you.

