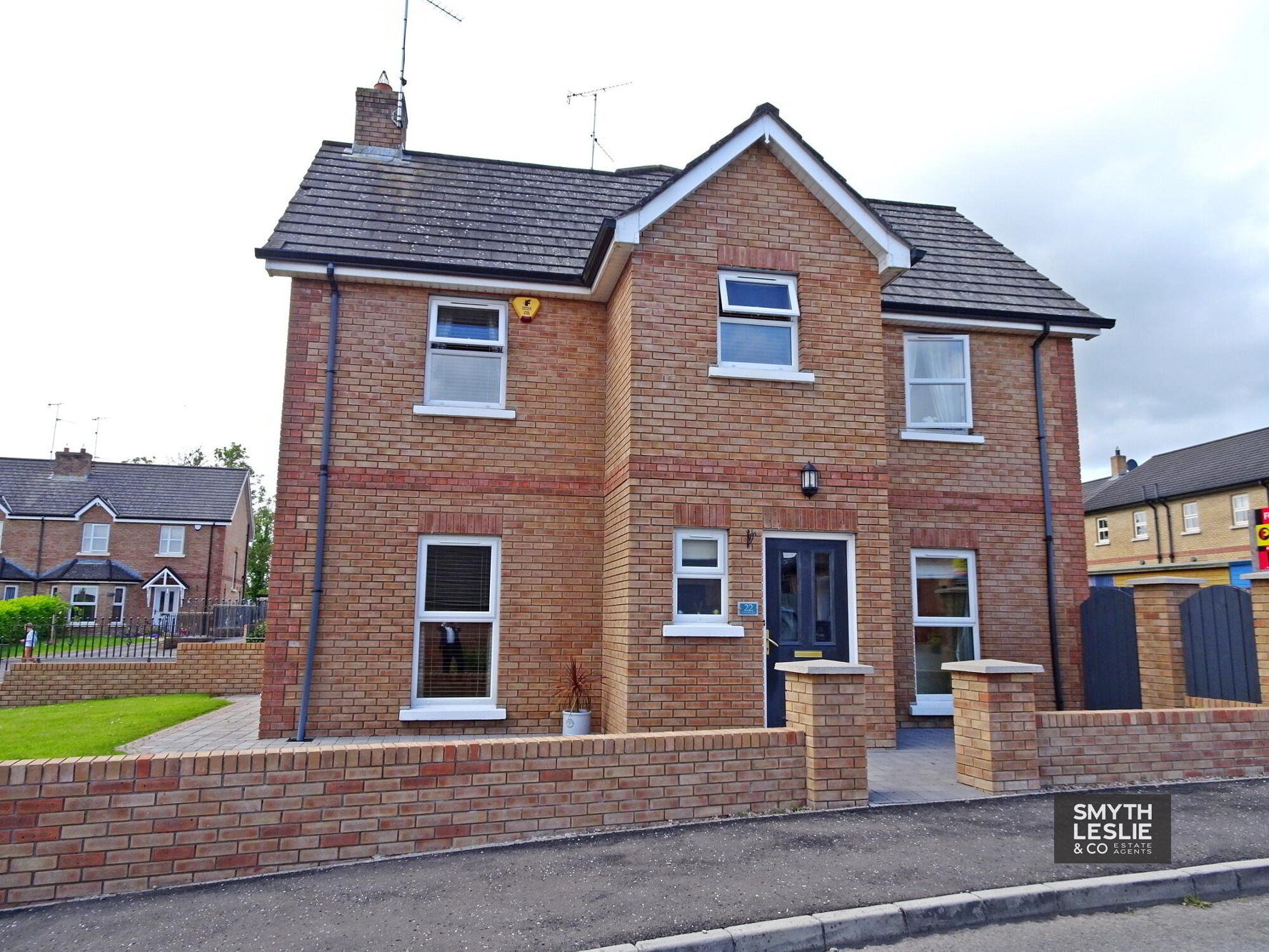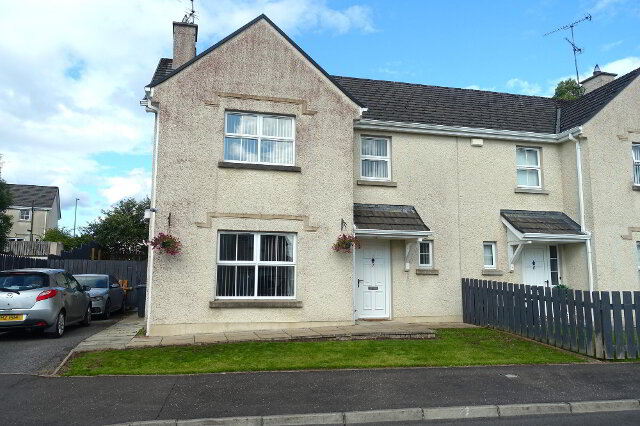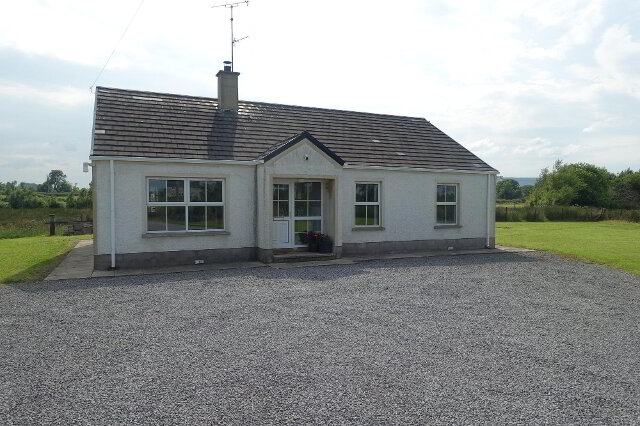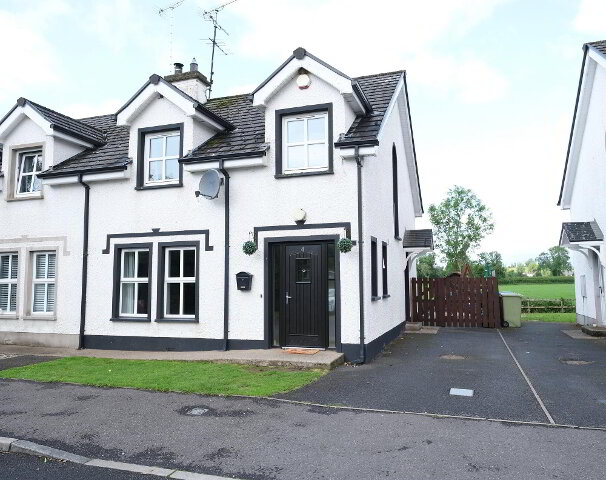Key Information
| Address | 22 Summerhill Park, Derrylin, Enniskillen |
|---|---|
| Style | Detached House |
| Bedrooms | 3 |
| Receptions | 1 |
| Bathrooms | 2 |
| Heating | Oil |
| Status | Sold |
Additional Information
An Excellent Semi Detached Residence Finished To A High Standard, Perfectly Complimented By Its Position On A Choice Site Within A Popular Village Location
· Oil Fired Central Heating & PVC Double Glazing
· Eye Catching Brickwork Exterior
· Luxury Interior With High Standard Finish
· Excellent Open Plan Kitchen & Dining Area
· Opens Onto An Attractively Enclosed Garden
· Spacious Bedroom Accommodation
· High Insulation Levels Throughout
· Set On A Well Appointed Corner Site
· Convenient Village Location
· Just Off The A509 Main Cavan Road
· An Excellent Property In So Many Ways
This excellent Semi-detached residence, positioned in a popular village location just off the main A509 Cavan Road and within walking distance of local amenities, offers a very eye catching property that has been furnished to the highest standard, emphasised by its lovely kitchen and dining area which opens onto an enclosed garden, the interior complimented by the residence’s position on a choice site. An excellent property in so many ways.
ACCOMMODATION COMPRISES
Ground Floor:-
Entrance Hall: 6'5 x3'3 & 6'7 x 4'2
Panelled exterior door with glazed inset, solid oak floor.
Toilet: 5'9 x 2'10
Wc & wash hand basin, solid oak floor
Lounge: 18'6 x 13'5
Marble fireplace surround with granite inset and hearth, solid fuel stove, solid oak floor.
Open Kitchen & Dining Area: 18'6 x 11'6
Modern fitted kitchen with a range of high and low level units, integrated fridge freezer & dishwasher,extractor fan hood, granite work top, tiled floor. double patio doors opening onto patio and enclosed garden.
Utility Room: 6'3 x 3'3
Fitted units, plumbed for washing machine, tiled floor.
First Floor:
Landing: 6'10 x 8'6 & 4'5 x 3'5
Hotpress
Master Bedroom: 11'9 x 11'1 & 3'1 x 2'8
Walk in wardrobe
Ensuite: 8'1 x 3'8 & 4'3 x 3
White suite. step in shower cubicle inc. electric shower, fully tiled.
Bedroom (2):
Need some more information?
Fill in your details below and a member of our team will get back to you.





