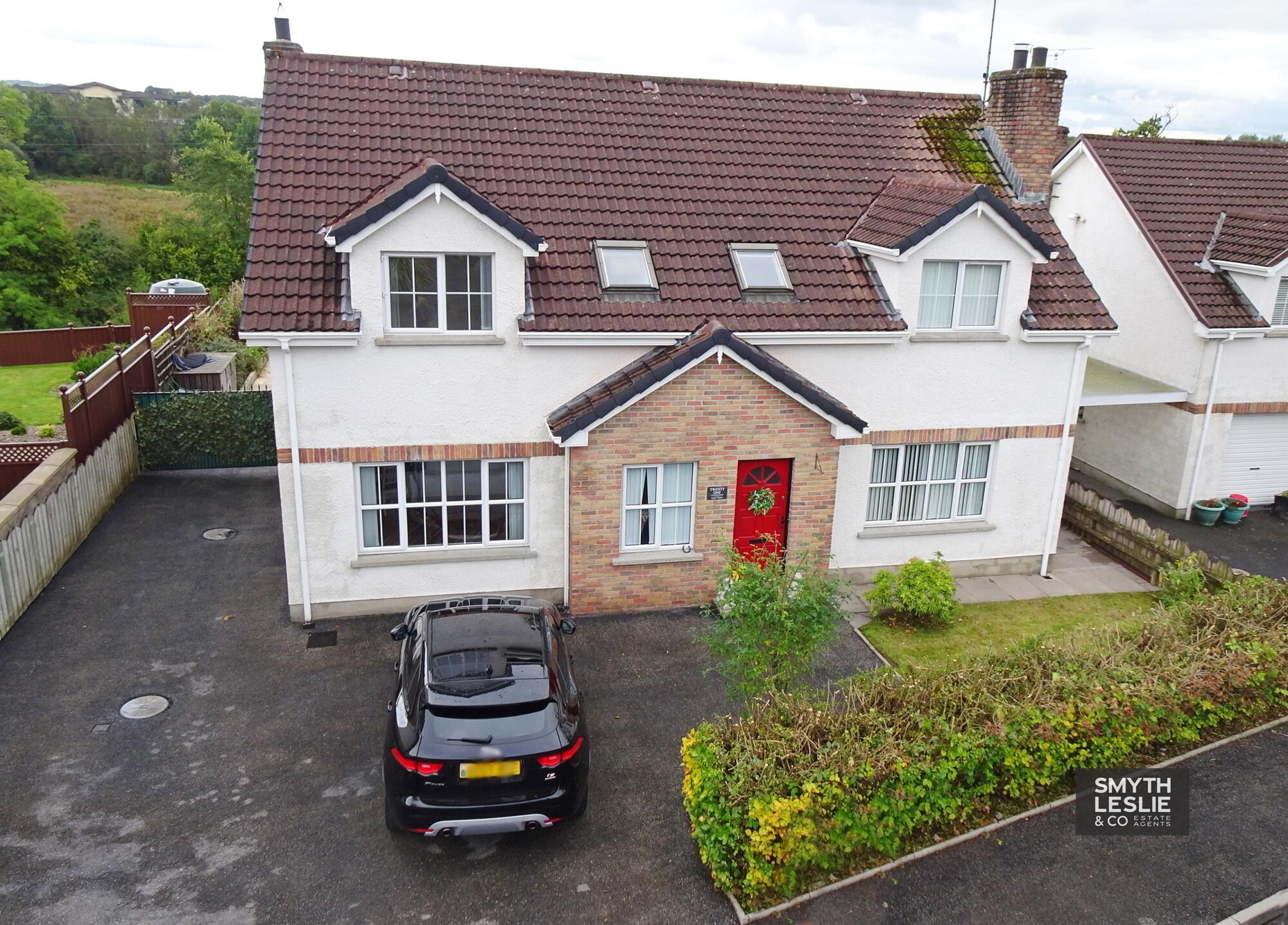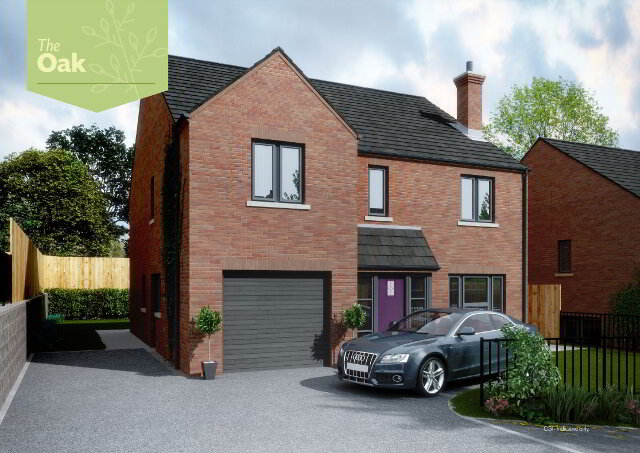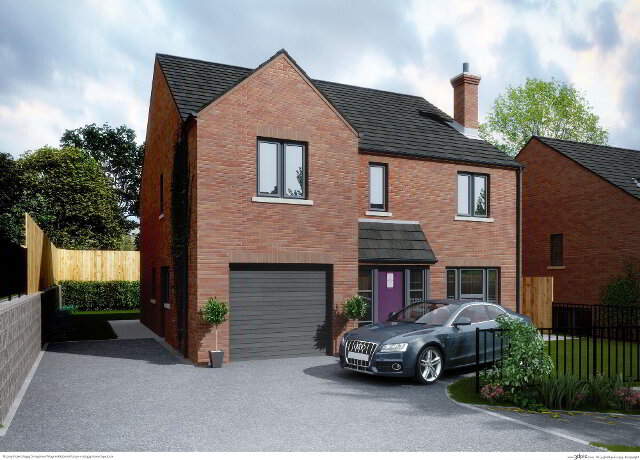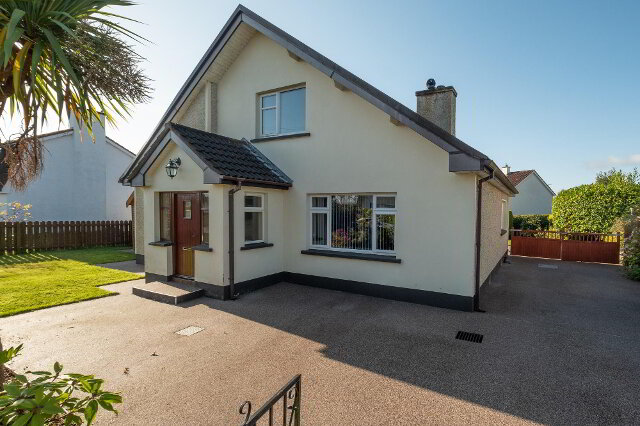Key Information
| Address | 21 Lawnakilla Park, Enniskillen |
|---|---|
| Price | Last listed at Guide price £295,000 |
| Style | Detached House |
| Bedrooms | 4 |
| Receptions | 3 |
| Bathrooms | 3 |
| EPC Rating | D64/C69 |
| Status | Sale Agreed |
Features
- Oil Fired Central Heating
- PVC Double Glazing
- Super Sized Main Living Room
- Separate Dining Room And Additional Optional Family/Room/Playroom
- Fully Fitted Modern Kitchen
- 2 Ensuite Bedrooms
- Wonderful Family Living Space
- Immaculately Landscaped Rear Garden With Great Privacy
- Just Off The Popular Cherrymount Link Road
- Convenient Edge Of Town Location
Additional Information
This fabulous detached family residence is situated within the popular Lawnakilla development, just off the Cherrymount Link Road, very convenient to Enniskillen town and all local facilities and amenities.
Offering a perfect flow of family living space and well presented throughout, the property also boasts a stunning rear garden which has been thoughtfully landscaped to maximise privacy and minimise exterior maintenance. Viewing of this delightful property can be thoroughly recommended by the Selling Agent.
ACCOMMODATION COMPRISES
Ground Floor
Entrance Hall: 12'1 x 11'0 plus 4'0 x 3'4
with hardwood exterior door, oak timber floor, storage under stairs.
Separate Toilet compartment: 7'1 x 3'8
with wc and wash hand basin, oak timber floor.
Living Room: 18'10 x 13'8
with traditional sandstone fireplace, cast iron inset, granite hearth, oak timber floor, TV point, connecting double doors to Dining Room.
Dining Room: 13'7 x 10'8
with archway opening to Kitchen, oak timber floor, French doors opening to rear patio and garden.
Family Room/Study/Playroom(optional): 12'10 x 11'6
with oak timber floor.
Kitchen: 17'2 x 14'8
incorporating stainless steel double sink unit, full range of high and low level cupboards, "Flavel" cooker with gas hob and electric oven, stainless steel extractor hood, pull out larder, drawers, spot lighting, oak timber floor.
Utility Room: 11'0 x 6'1
with stainless steel sink unit, high and low level cupboards, plumbed for washing machine and tumble dryer, oil fired boiler unit, PVC exterior door, tiled floor.
Walk in Store Room: 11'6 x 4'6
with tiled floor.
First Floor
Landing Area: 11'0 x 9'3 (at widest points)
with hotpress, velux window above staircase.
Master Bedroom: 14'5 x 13'9
with 2 build in wardrobes, darkwood laminated floor, TV point.
Ensuite: 10'9 x 7'4
with bath tub, step in shower cubicle, thermostatically controlled shower fittings, wc and wash hand basin, spot lighting, velux window.
Bedroom (2): 15'8 x 12'6
with laminated floor, velux window
Bedroom (3): 13'10 x 12'1
Bedroom (4): 13’2 x 9’7
with walk- in -wardrobe, laminated floor.
Ensuite: 7'6 x 3'9
with step in shower cubicle, electric shower fitting, tiled around shower, spot lighting, tiled floor.
Bathroom & wc combined: 10'9 x 9'0
with contemporary style 3 piece suite including freestanding bath tub with feature taps and shower head, step in shower cubicle with thermostatically controlled shower fitting, fully tiled walls, spot lighting, tiled floor, velux window.
Outside:
Garden to front and tarmac driveway and parking area. Fully enclosed and landscaped rear garden including summer house, feature decking area, extensive paving and patio. Outdoor lighting to rear and power and lighting to summer house.
Viewing Strictly by appointment with the Selling Agent on 02866320456
Need some more information?
Fill in your details below and a member of our team will get back to you.




