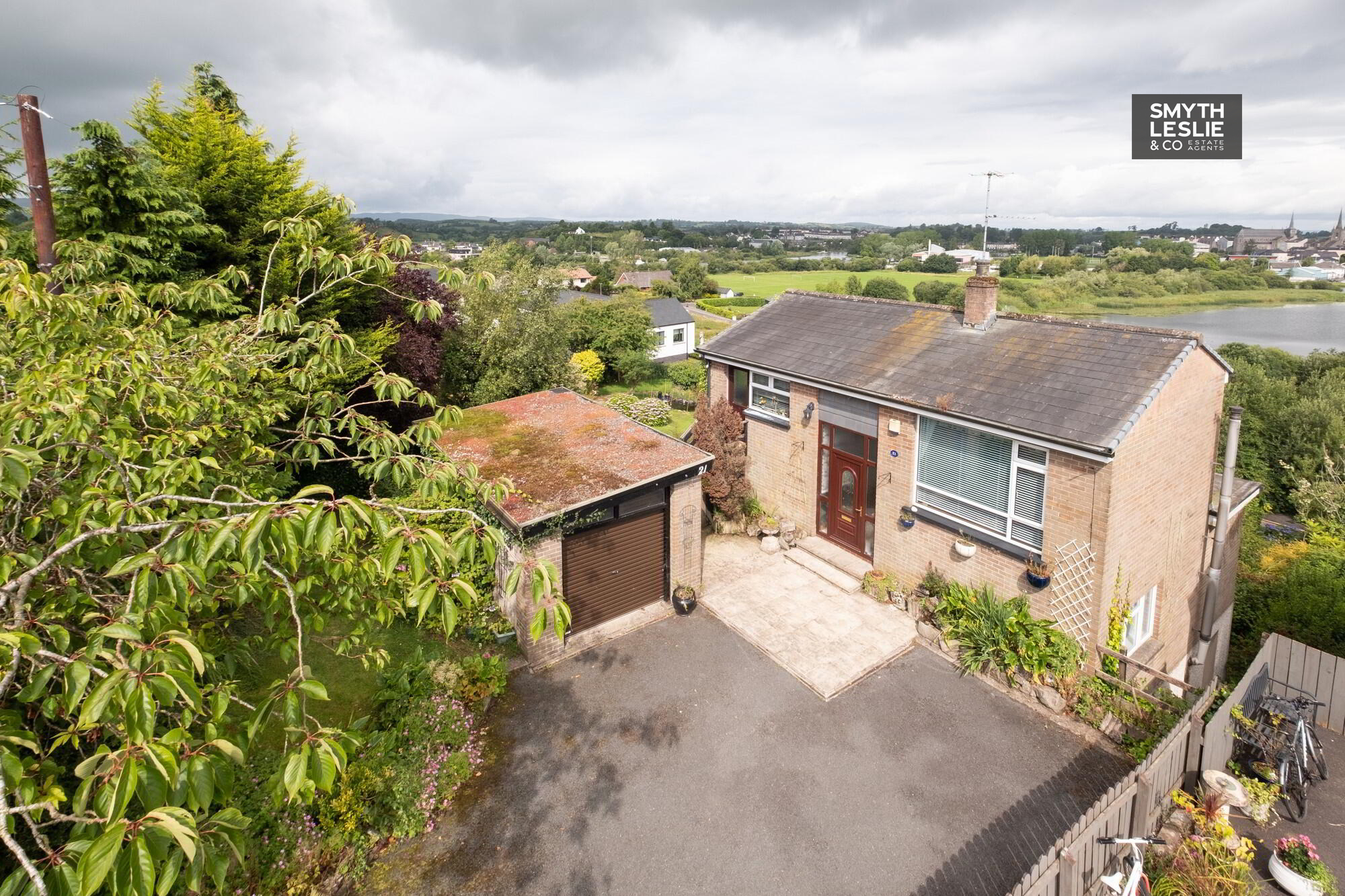Key Information
| Address | 21 Barrenderry Heights, Enniskillen |
|---|---|
| Style | Detached House |
| Bedrooms | 4 |
| Receptions | 2 |
| Bathrooms | 2 |
| Heating | Oil |
| EPC Rating | F23/D55 |
| Status | Sold |
Features
- Oil Fired Central Heating
- Stacked Split Level Design Of A Popular Era
- Living Space To Both Upper & Lower Levels
- Designed To Embrace Its Stunning Views
- A Property With That Big Potential
- Set Within A Sought After Residential Area
- 15 Minutes Walk To Enniskillen Town Centre
- Spectacular Water Views, Truly Unique Opportunity
Additional Information
A Very Well Appointed Detached Residence In A Much Sought After Residential Area Affording Stunning Views Of Both The Erne Waterway and Enniskillen Town Centre.
Situated within one of Enniskillen's most sought after and mature residential areas, an easy walk to so much of what Enniskillen has to offer, this stacked split level residence affords a rare opportunity to obtain a property that embraces stunning views of both the Erne Waterway and Enniskillen Town Centre. Originally designed and built in the 1970's this most unique of properties, not only reflects its era but also its fabulous location in an elevated position that has to be appreciated. A rare opportunity to obtain a family home within a sought-after location that affords breath-taking views and the convenience of town living.
ACCOMMODATION COMPRISES
Ground Floor:-
Entrance Hall: 6'3 x 5'8
PVC exterior door & glazed inset, dado rail, tiled floor.
FIRST FLOOR:
Landing: 6'5 x 3'
Sliding patio doors leading to balcony overlooking stunning views of both the Erne Waterway and Enniskillen Town Centre.
Kitchen: 14'11 x 10'9
Fitted kitchen with a range of high and low level kitchen units, 1 ½ s.s sink unit, PVC exterior door, tiled splashback, tiled floor.
Lounge (1): 15'4 x 11'4
Fireplace with marble surround, granite hearth, laminated floor, tongue & groove panelled ceiling.
LOWER GROUND FLOOR (1):
Hallway: 6'6 x 6'4 & 3'5 x 2'8
Dado rail, hotpress.
Bedroom (1): 13'10 x 11'3 Built in wardrobe, vanity unit, dado rail.
Bedroom (2): 10'11 x 10'9 Fitted wardrobes, laminate flooring.
Bedroom (3): 11'6 x 8'10 Dado rail, laminate floor.
Bedroom (4): 10'9 x 8'10 Fitted wardrobe, laminate floor.
Bathroom: 6'8 x 5'8
Wc whb, step in shower cubicle with electric shower, fully tiled walls & floor.
LOWER GROUND FLOOR (2):
Hallway: 6'5 x 3'10 Under stairs storage
Family Room: 16'9 x 11'1
Ceiling cornice & moulded centrepiece, laminate floor, views towards the Erne Waterway & Enniskillen Town Centre.
Utility Room: 21'5 x 11'3
OFCH boiler, plumbed for washing machine, fitted units, PVC exterior door.
Shower Room: 7'6 x 6'6
Wc whb, step in shower cubicle with electric shower, fully tiled.
OUTSIDE:
Garage: 18' x 10'4 Up & over door.
Driveway to front, patio area to rear, generous sized garden with views towards the Erne Waterway & Enniskillen Town Centre, mature shrubs. Spacious corner site.
CLOSING DATE FOR RECEIPT OF OFFERS: FRIDAY 23RD AUGUST
Rateable Value: £165,000.00
Equates to £1,528.73 for 24/25.
VIEWINGS STRICTLY BY APPOINTMENT WITH THE SELLING AGENTS TEL (028) 66320456
Need some more information?
Fill in your details below and a member of our team will get back to you.

