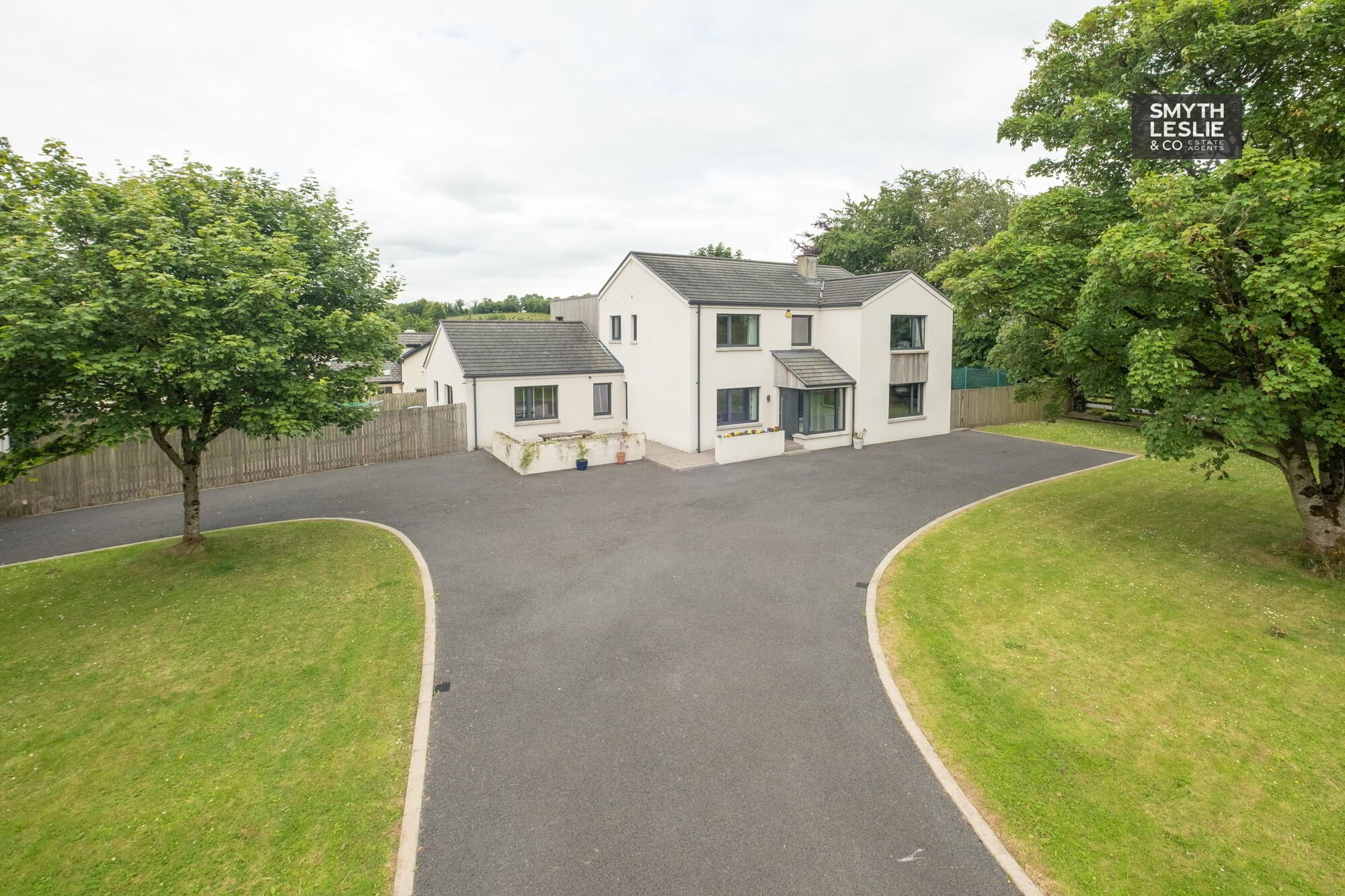Key Information
| Address | 2 Tonyloman Road, Bellanaleck, Enniskillen |
|---|---|
| Style | Detached House |
| Bedrooms | 5 |
| Receptions | 4 |
| Bathrooms | 4 |
| Heating | Oil |
| Status | Sold |
Additional Information
A Wonderfully Contemporary Residence that Both Surprises & Delights To Provide A Most Perfect Modern Family Home.
· Oil Fired Central Heating & Solid Fuel Central Heating
· High Standard Finish
· Emphasis on Energy Efficient Home
· Substantial Open Plan Entertainment Space
· Generous Accommodation Over 2 Floors
· Seamless Flow From Indoor To Outdoor Living
· Surrounded By Landscaped and Mature Grounds
· Short Commute to Enniskillen Town
· Edge of Village Location
· Perfect Family Home Completed With Quality In Mind
This is a beautiful home, architecturally designed to both surprise and delight. Set in wonderful
maturity on landscaped grounds, this contemporary designed residence is situated a short walk from the village of Bellanaleck, close to upper Lough Erne and local boating facilities, some 1 1/2 hours drive from Belfast, 2 hours from Dublin, just off the main Enniskillen to Dublin/Cavan A509 Road, a short commute from Enniskillen Town. Completed with quality in mind this beautiful property was extensively refurbished and extended to provide what is arguably one of the most stand out homes currently available. It features an elegantly spacious interior over 2 floors, centred around a significant open plan entertainment space, overlooked by a first floor mezzanine area, flowing seamlessly to link indoor to outdoor living by opening onto a large patio area overlooking a private garden. A truly perfect home and that provides the ultimate in modern family living.
ACCOMMODATION COMPRISES
GROUND FLOOR:
Entrance Porch:6'7 x 4'8
Lean to ceiling with recessed lighting, panelled exterior door with high quality seal and lock, glazed screens overlooking south facing garden, tiled floor, glazed double doors to Entrance Hall.
Entrance Hall:14'5 x 9'2
Open plan contemporary staircase with solid oak balustrade, (Widest Points)steps, oak handrail & toughened glass tiled floor, recessed lighting.
Sitting Room:15'6 x 14'1
Multi fuel stove, tiled hearth, solid parquet floor.
Play Room:14'4 x 11'6
Grey oak style laminate flooring.
Hallway:7' x 3'6
Large cloaks cupboard, tiled floor, recessed lighting.
Toilet:6'6 x 6'3
Wc & whb, tiled floor & splash back, heated towel rail.
Open Plan Entertainment Area:
Family Space:23'2 x 15'9
Multi fuel stove linked to central heating system, oak beam mantle, grey wood effect tiled floor, large glazed screen incl. sliding door leading to patio area & garden, 2 no. tall radiators.
Dining Area:15'5 x 11'5
Off Kitchen area, French double doors leading to patio area & garden, 2 no. tall radiators, grey wood effect tiled floor
Kitchen Area:19'3 x 11'8
Bespoke fitted Neptune kitchen with an attractive range of high & low level units, quartz work tops, island unit with quartz top, double sink unit & side oak breakfast bar, integrated dishwasher, Range Master Toledo cooker with 5 ring gas hob, hotplate, electric double oven & grill, American fridge freezer, stainless steel extractor fan hood, glazed splash back, part recessed lighting, grey wood effect tiled floor.
Rear Hallway &
Workspace Area:14'2 x 5'9
Tiled floor.
Multi-Functional Room/
Bedroom 5:14'1 x 13'1
Laminated oak floor, part recessed lighting.
Ensuite:11' x 5'8
Stone work wall tiling, unique mosaic floor tiling, wet room shower, thermostatically controlled shower, contemporary shower head, wc & whb, heated towel rail.
Utility Room:13'3 x 10'10
Extensive range of high & low level units, plumbed for washing machine, stainless steel sink unit, tiled floor, PVC exterior door with glazed insert, heating controls which includes remote control capability.
FIRST FLOOR:
Landing: 26'2 x 7'1
Walk In Hotpress: 3'6 x 3'4
Master Bedroom:15'4 x 14'3
Dressing Room:4'8 x 4'8
Fitted oak wardrobes with 3 no double wardrobes &
chest of drawers.
Ensuite:7'10 x 6'4
Corner shower cubicle with thermostatically controlled shower & contemporary shower head, large whb with double taps set in grey oak vanity unit, toilet with grey oak water closet, tiled floor & grey stone wall tiling, heated towel rail.
Bedroom (2):11'7 x 10'5
Ensuite:11' x 3'5
White suite, step in shower cubicle with electric shower, tiled floor & splashback, heated towel rail.
Bedroom (3): 15'5 x 11'5
Bedroom (4): 15'1 x 10'3
Bathroom:11' x 8'1
Contemporary style suite incl. centred bath & whb set in double drawer vanity unit, wooden style floor tiles & co-ordinating splash back, heated towel rail.
Mezzanine Area:15'1 x 6'1
Overlooking family area, picture window towards mature trees, oak handrail & toughened glass balustrade.
OUTSIDE:
Detached Garage:15'1 x 6'1
Electric roller door.
Wooden gated entrance to tarmacadam driveway leading to spacious parking area and south facing front garden including spacious lawns, mature trees and walled patio area. Enclosed rear and side garden with spacious lawns, brickwork paved walkway leading to raised patio area overlooking side garden and children's play area with no maintenance astro turf and direct access to family area. Outdoor fireplace for those long summer evenings and winter nights.
Rateable Value: £270,000
Equates to £2,501.55 for 2024/25
VIEWING STRICTLY THROUGH THE SELLING AGENT TEL: (028) 66320456
Need some more information?
Fill in your details below and a member of our team will get back to you.

