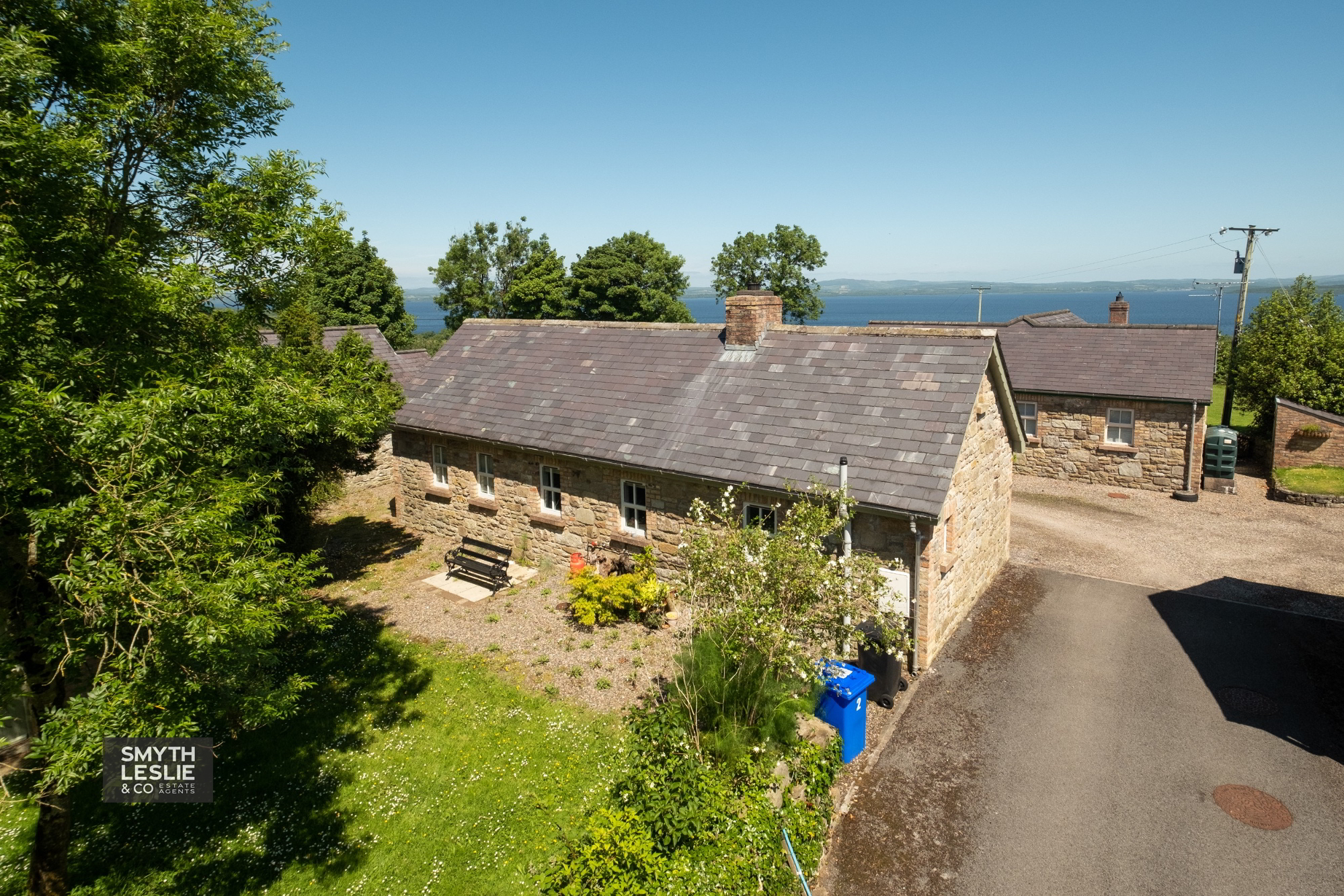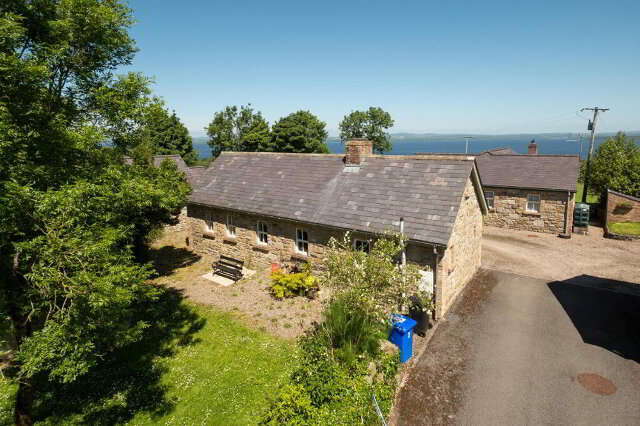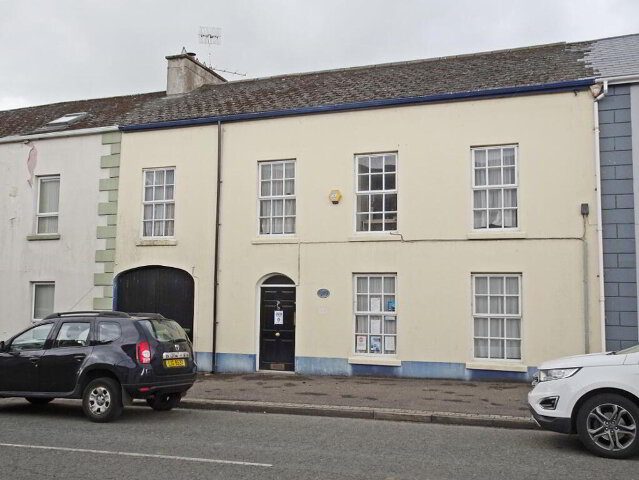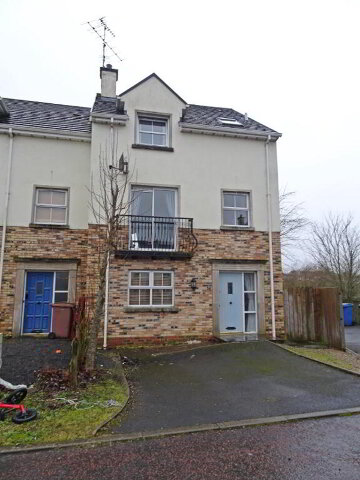A Lovely Detached Cottage Offering Such Beautiful Charm & Set In A Picturesque, Elevated Setting That Affords Views Towards Lower Lough Erne
Key Information
| Address | 2 Castle Brae Cottages, 465a Loughshore Road, Tully, Derrygonnelly |
|---|---|
| Price | Last listed at Guide price £175,000 |
| Style | Detached Cottage |
| Bedrooms | 2 |
| Receptions | 1 |
| Bathrooms | 1 |
| Heating | Oil |
| EPC Rating | E53/D65 |
| Status | Sale Agreed |
Features
- Oil Fired Central Heating & Double Glazed Sash Windows
- Traditional Cottage With Beautiful Stone & Brick
- Fabulous Interior Including Stone Hearth
- Lofted Mezzanine Affording Additional Bedspace
- Set In A Beautiful Setting
- Affords Breath-taking Views Towards Lower Lough Erne
- Walking Distance To Tully Castle & The Lough Shore
- 12 Miles To Enniskillen, 30 Minutes To Co. Donegal
- A Touch Of Traditional In Such A Beautiful Setting
Additional Information
A Lovely Detached Cottage Offering Such Beautiful Charm & Set In A Picturesque, Elevated Setting That Affords Views Towards Lower Lough Erne
This most beautiful of cottages really encaptures the original and traditional Irish cottage. Set in some of Co. Fermanagh's most breath-taking countryside with breath-taking views towards Lower Lough Erne, a short walk to Tully Castle and the Lough shore with public jetty, some 12 miles from Enniskillen, 30 minutes to Co. Donegal, as you walk through its door you are immediately brought back in time with its wonderful living room and stone hearth, all sympathetically designed and finished to a high standard. A wonderful piece of traditional Fermanagh in one of its most breath-taking locations.
ACCOMMODATION COMPRISES
Entrance Porch: 5'1 x 4'2 Panelled exterior door with glazed inset, blockwood, "Granny" window.
Living Room: 15'6 x 14'6 (widest points) Antique stone hearth with multifuel stove, solid Oak floor.
Kitchen: 12'11 x 6'8 Fitted traditional style Kitchen including jaw box sink unit and taps, a range of high and low level units including extensive dresser with glazed doors, integrated dishwasher, timber wall panelling, gas cooker, extractor fan hood.
Bedroom (1): 12'11 x 10'2 Built in wardrobe.
Hallway: 4'7 x 3'11 Clay tiled floor.
Bedroom (2): 13'3 x 7'6 Solid Oak floors, tongue and groove wall panelling.
Shower Room: 8'8 x 3'10 Step in shower cubicle with electric shower, white suite, tiled floor.
Mezzanine Loft: 9'4 x 5'9 Overlooking Living Room, offers additional bed space, access to loft.
OUTSIDE:
Storage building in traditional style. Garden including lawn, mature hedging and trees set in a south facing position with views towards Knockmore Mountain. Views of Lower Lough Erne to front.
Convenient walk to Tully Castle with its beautiful path along the shore as well as public jetty facility.
Rateable Value: £135,000
VIEWINGS STRICTLY WITH THE SELLING AGENTS TEL: (028) 66320456
Need some more information?
Fill in your details below and a member of our team will get back to you.




