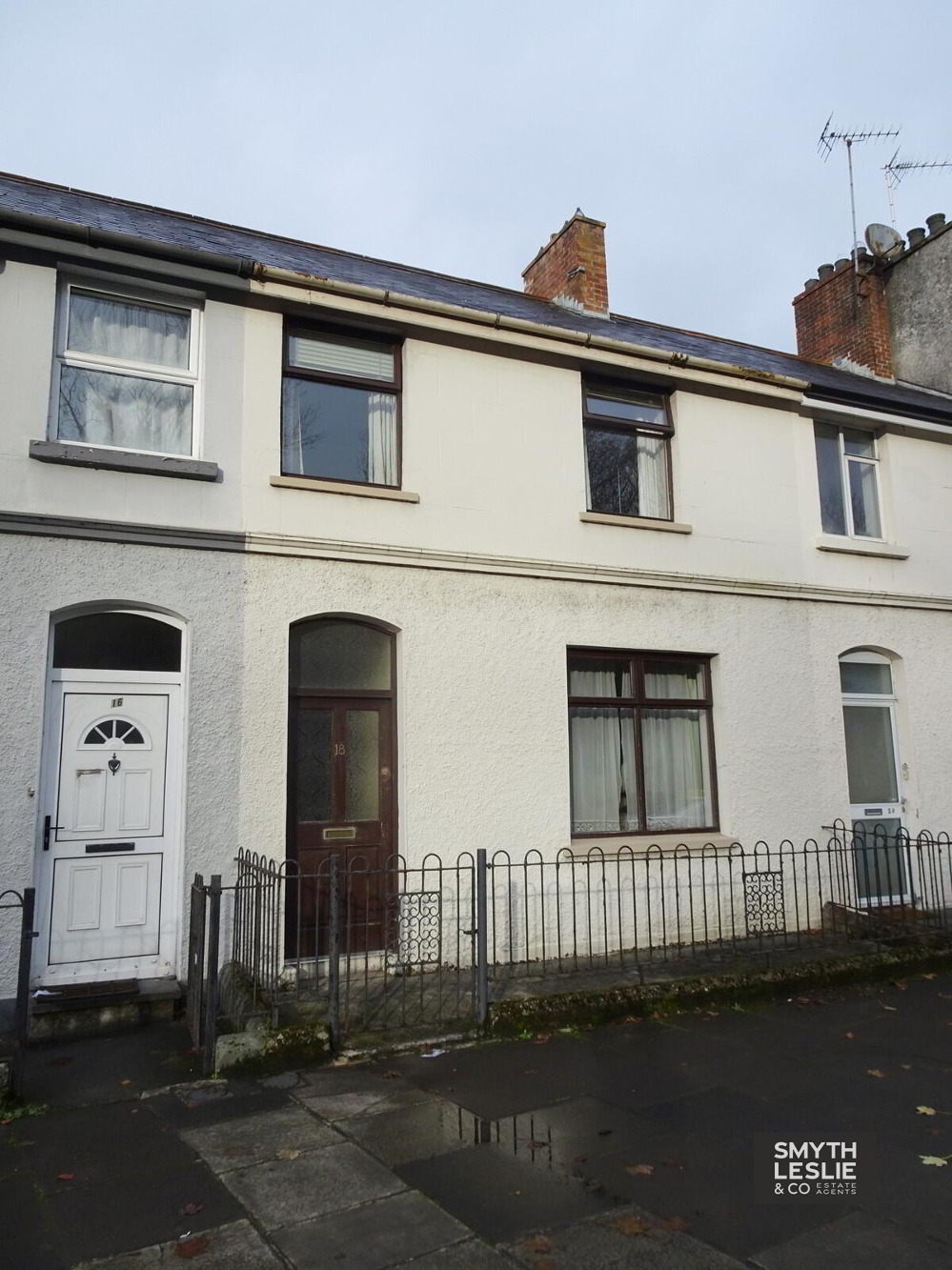Key Information
| Address | 18 Irvinestown Road, Enniskillen |
|---|---|
| Price | Last listed at Guide price £85,000 |
| Style | Mid-terrace House |
| Bedrooms | 3 |
| Receptions | 2 |
| Bathrooms | 1 |
| Status | Sale Agreed |
Features
- OFCH
- Traditional Townhouse
- Basement Store
- Many Original Features
- Garden & Parking Area To Rear
- Convenient Walk To Enniskillen Town Centre
- A Property That Offers Many Possibilities
Additional Information
Set in a well known town location, a convenient walk to Enniskillen's town centre, with frontage to the Irvinestown Road and benefits from vehicular access to the rear, this traditional townhouse offers a range of features and many possibilities with potential for a home close to so much or an investment in a prime location. An opportunity in this ideal town location.
ACCOMMODATION COMPRISES
Ground Floor:-
Entrance Hall: 14'8 x 4'4
Panelled exterior door with glazed inset.
Sitting Room: 12'9 x 10'10
Traditional fireplace with original marble surround, cast iron & tiled inset, tiled hearth, gas fire.
Living Room: 14'2 x 11'3
Archway to Sitting Room.
Kitchen: 8'7 x 7'3
Fitted high & low level units, exterior door.
First Floor:-
Landing: 13'10 x 6'5
Incl. stairwell.
Bedroom (1): 12'5 x 11'
Widest points.
Bedroom (2): 10'1 x 9'4
Bedroom (3): 8'10 x 7'4
Bathroom: 8'10 x 7'7
Hotpress.
Lower Ground Floor:-
Store: 9'4 x 8'2
Basement Store: 23'6 x 17'8
OFCH Boiler & Oil tank.
Garden to rear with driveway & vehicle access.
Ratable Value: £80,000.
Equates to £741.20 for 2024/25.
VIEWINGS STRICTLY BY APPOINTMENT WITH THE SELLING AGENTS TEL (028) 66320456
Need some more information?
Fill in your details below and a member of our team will get back to you.


