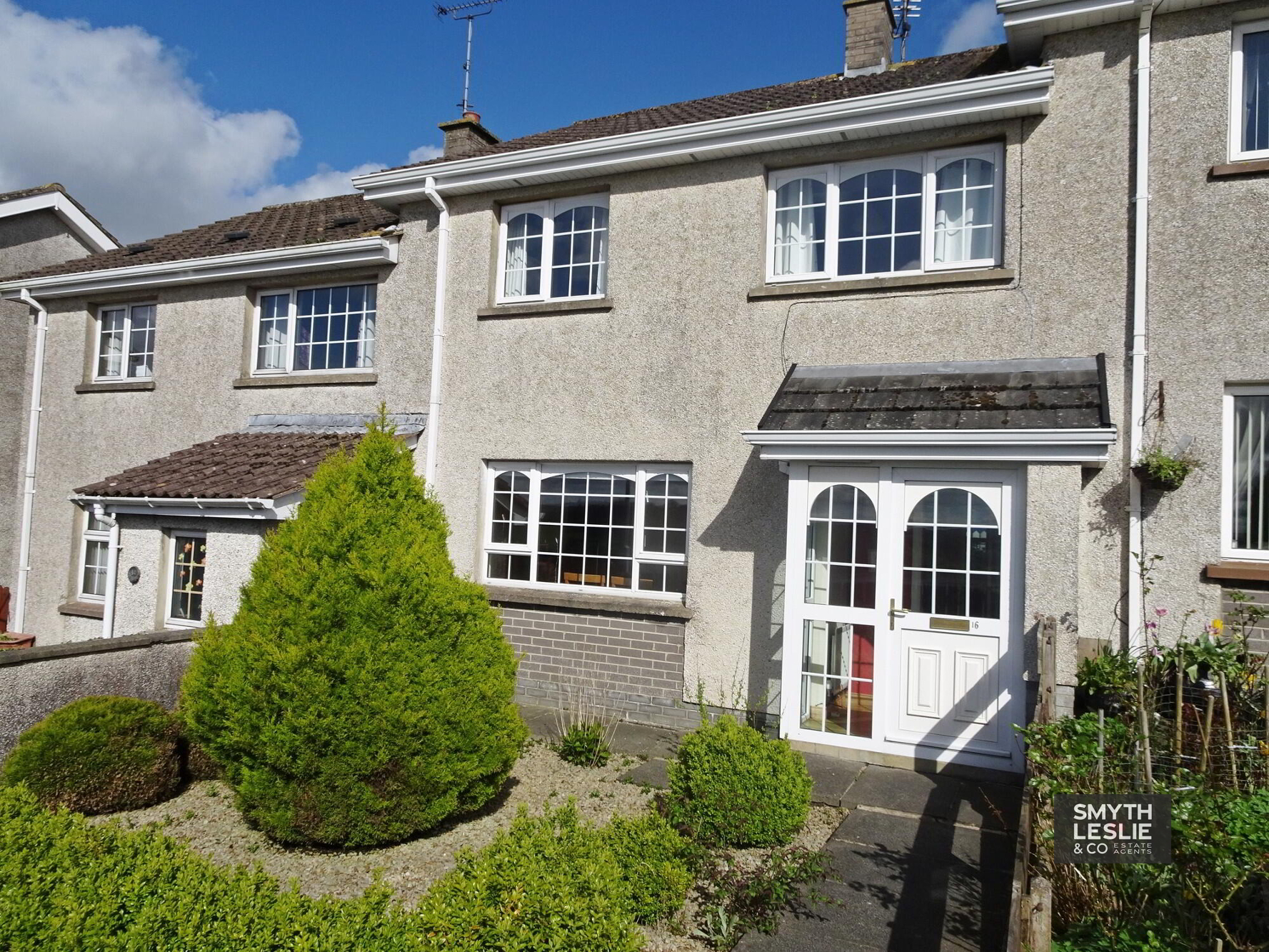Key Information
| Address | 16 Hillview Road, Enniskillen |
|---|---|
| Price | Last listed at Guide price £118,500 |
| Style | Townhouse |
| Bedrooms | 3 |
| Receptions | 1 |
| Bathrooms | 1 |
| Heating | Oil |
| EPC Rating | D61/C70 |
| Status | Sale Agreed |
Features
- Oil Fired Central Heating & PVC Double Glazing
- Attractive Range Of Accommodation
- Popular Residential Area
- Excellent Position Overlooking The Surrounding Landscape
- Views Towards The Back Lough
- 15 Minutes Walk To Enniskillen Town Centre
- Prime Position Within A Popular Location
Additional Information
Town Residence Set In An Attractively Appointed Position That Affords Excellent Views Of The Surrounding Landscape, All Within Walking Distance Of Enniskillen Town Centre.
This town residence has provided a lovely home over many years. Set in an excellent position within a popular residential area, a position that affords very attractive views over Enniskillen's Townscape and the surrounding landscape, including the Back Lough, this property offers an attractive range of accommodation, a lovely opportunity for anyone searching for a convenient home so close to Enniskillen Town Centre in a location that provides that something different.
GROUND FLOOR:
Entrance Porch: 4'10 x 4'8
PVC exterior door with glazed side screen, laminated floor.
Lounge: 18'11 x 11'5 (widest points)
Solid wood fireplace surround with tiled hearth, laminated floor, glazed to Hallway, window with views of the local landscape.
Hallway: 6'2 x 4'8
Glazed door to Kitchen.
Kitchen: 12'2 x 8'7
Range of high and low level units, stainless steel sink unit, larder cupboard, tiled splashback, plumbed for washing machine.
Utility Space: 6'4 x 6'2
Fitted storage cupboard.
Toilet: 5'6 x 2'6
Wc
Rear Entrance Hall: 5'7 x 3'2
PVC exterior door with glazed inset.
FIRST FLOOR:
Landing: 9'5 x 8'5
Including stairwell.
Bedroom (1): 11'5 x 10'4
Built in double wardrobe, view.
Bedroom (2): 12'4 x 8'9
Built in double wardrobe, hotpress.
Bedroom (3): 8'4 x 7'11
Bathroom: 6'6 x 5'6
White suite, non slip floor, wetroom shower with electric shower unit, tiled walls.
OUTSIDE:
Easy to maintain West facing garden to front with mature shrubs overlooking the view. Small garden to rear with ancillary yard.
Fuel store with OFCH boiler.
Rateable Value: £80,000
Equates to £741.20 for 2023/24
VIEWINGS STRICTLY BY APPOINTMENT WITH THE SELLING AGENTS TEL (028) 66320456
Need some more information?
Fill in your details below and a member of our team will get back to you.

