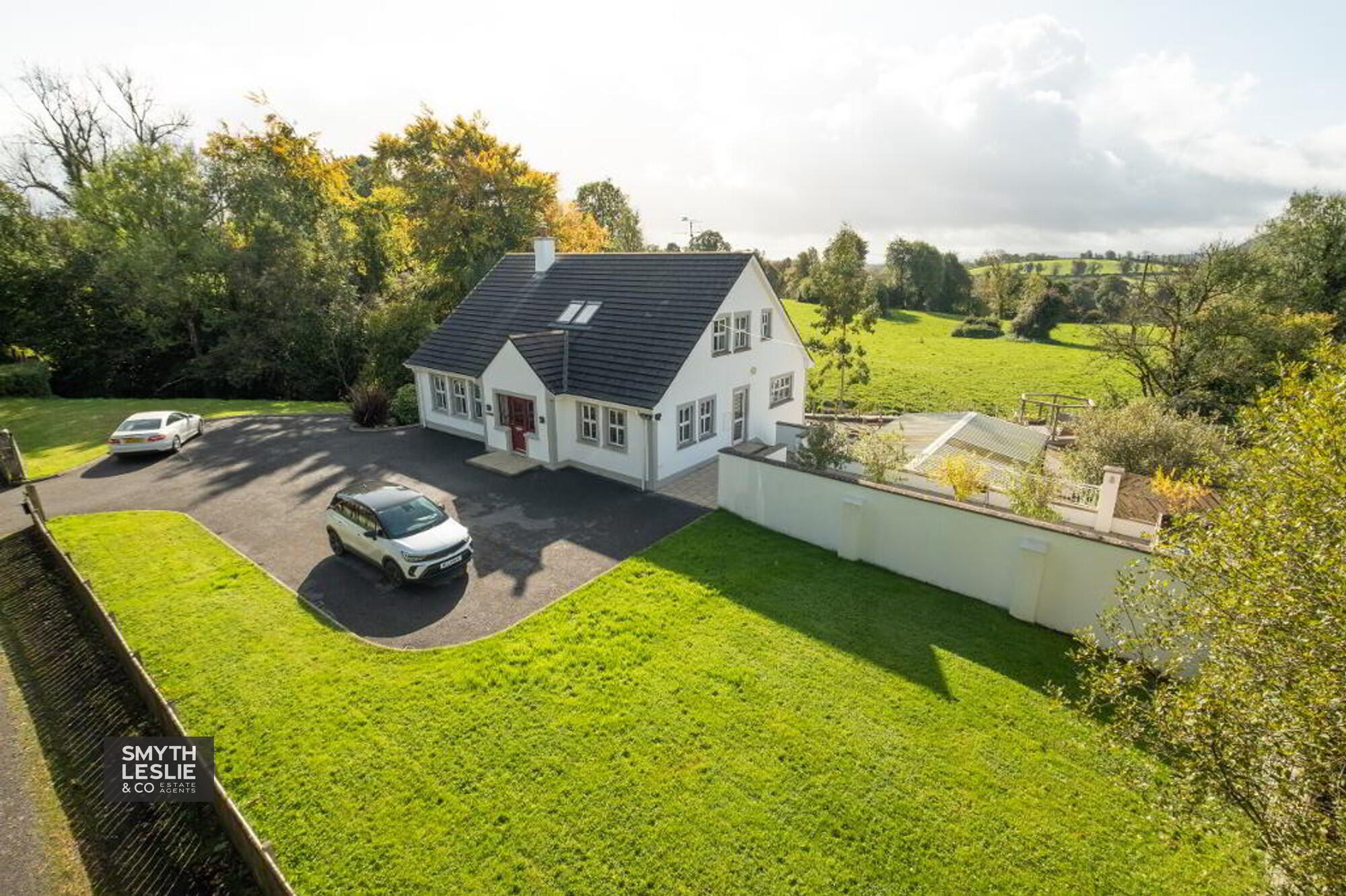Key Information
| Address | 154 Derrygonnelly Road, Enniskillen |
|---|---|
| Style | Detached House with garage |
| Bedrooms | 5 |
| Receptions | 4 |
| Heating | Oil |
| EPC Rating | D60/C70 |
| Status | Sold |
Features
- OFCH & PVC Double Glazing
- Impressive Design To Provide Significant Accommodation
- Superior Interior That Offers Something Special
- Perfect Open Plan Kitchen, Dining & Family Area With Breathtaking Views
- En-suite To Master Bedroom
- Home Office Ideal For Remote Working - Wired For Fibrus Broadband
- A Very Deceptive Family Home, Provides The Ultimate In Modern Living
- Landscaped Garden Incl. Paved Walkway & Mediterranean Style Terrace
- Detached Double Garage & Spacious Parking to Rear
- Popular Location Combining Semi Rural Life with Convenience
- A Property That Offers A Different World Once You Enter Its Front Door
- A Truly Captivating Property That Must Be Viewed To Be Appreciated
Additional Information
This captivating residence offers something very special. Situated some 10 minutes’ drive from Enniskillen, within a location that combines semi-rural life with excellent convenience, this detached split level residence has been architecturally designed to reflect its unique position, boasting a superior design centred around its open plan Kitchen, Dining and Family Area overlooking beautiful country views, providing an array of significant accommodation meeting the demand of modern family life, further complimented by its thoughtfully landscaped and private grounds that provide the ultimate in outdoor living highlighted by a wonderful Mediterranean style terrace.
A truly breathtaking and exceptional family home that meets the needs of modern family life.
GROUND FLOOR:
Entrance Hall: 21’6” x 10’1” PVC exterior door with glazed inset & side screens, woodgrain tiled floor, central, solid oak staircase
Lounge: 17’11” x 14’2” Multi-fuel stove, slate hearth
Office/Multi-Functional Room: 13’5” x 12’ Phone line and TV point
Open Kitchen/Dining Area & Family Room:
Kitchen: 12’11” x 12’ & 6’2” x 5’9” Modern Kitchen with an excellent range of high & low level units, integrated hob, oven & grill, extractor fan hood, plumbed for dishwasher, AGA Oil Fired Cooker, stainless steel sink unit, woodgrain tiled floor, tiled splashback
Dining & Family Area: 28’8” x 13’ Woodgrain tiled floor, 2 no. Patio doors with access to balcony & providing landscape & garden views. Balcony wired for light fittings and electric point.
Hallway: 9’4” x 4’10” Woodgrain tiled floor, glass block wall
Bathroom: 8’6” x 7’9” Suite including thermostatically controlled shower over bath with shower screen, fully tiled
LOWER GROUND FLOOR:
Entrance Hall: 17’7” x 3’9” & 15’8” x 4’6” PVC exterior door, tiled floor
Utility Room: 12’7” x 7’3” & 6’3” x 3’6” (With Cloakroom) Fitted high & low level units, black & white tiled floor, stainless steel sink, plumbed for washing machine, OFCH boiler
Toilet: 6’ x 3’1” Contemporary style suite, black & white tiled floor
Bedroom 4: 12’8” x 11’1” Laminated floor, 2 no built in wardrobes, telephone point.
Bedroom 5: 12’4” x 9’6” & 3’10” x 2’11”
Shower Room: 8’2” x 7’4” Contemporary suite including large shower cubicle with thermostatically controlled shower, fully tiled, heated towel rail, wall mounted cabinet
FIRST FLOOR:
Landing: 18’5” x 4’9” Walk-in Hotpress 8’4” x 4’9”
Master Bedroom: 13’4” x 12’3” Built in wardrobe, telephone point, TV aerial.
En-suite: 7’2” x 7’2” White suite, step in shower cubicle with electric shower, non-slip floor & PVC clad splash back
Bedroom 2: 18’10” x 9’7” Fitted sliderobe with mirrored doors, laminated floor, recessed lighting
Bedroom /Multi-Functional Room/Study: 14’10”x 6’11”
Shower Room: 7’1” x 5’5” White suite, step in shower cubicle with electric Shower
OUTSIDE:
Garage: 19’7” x 12’10” Roller door access.
Store: 19’7” x 19’5”
Tarmacadam driveway & parking area to front, leading to spacious concrete parking area to rear.
Lawns with mature shrubs and trees to front and side. Small stream to one side. Landscaped gardens to rear offering many features including raised suspended seating area, brickwork paved pathway, water feature and lower, stream side patio area.
Raised Mediterranean terrace affording lovely views and excellent privacy. Balcony overlooking views and rear garden.
Rateable Value: £210,000 Equates to £ 1,856.01 for 2023/2024.
FOR FURTHER DETAILS PLEASE CONTACT THE SELLING AGENTS ON (028) 66320456
Need some more information?
Fill in your details below and a member of our team will get back to you.

