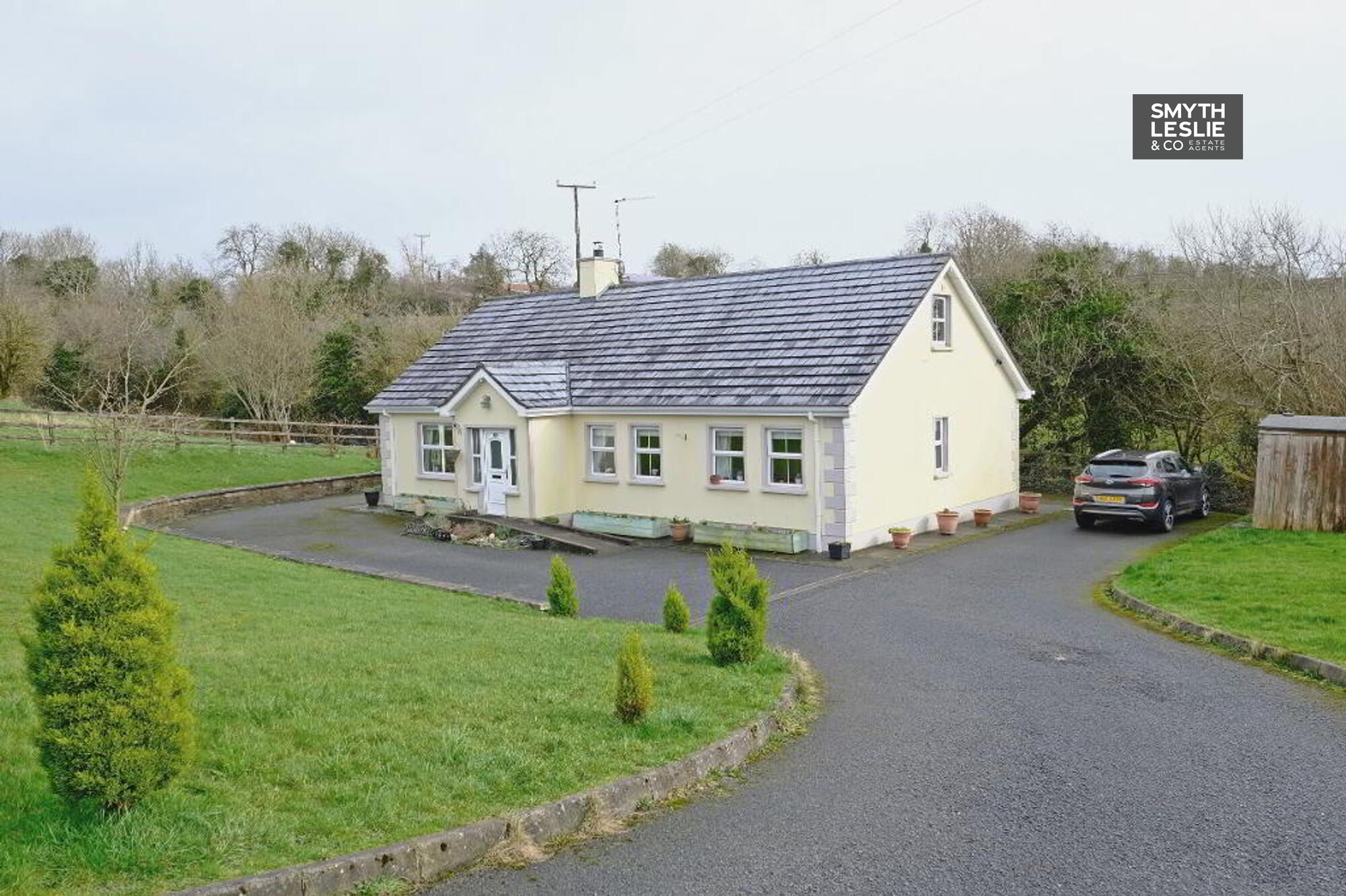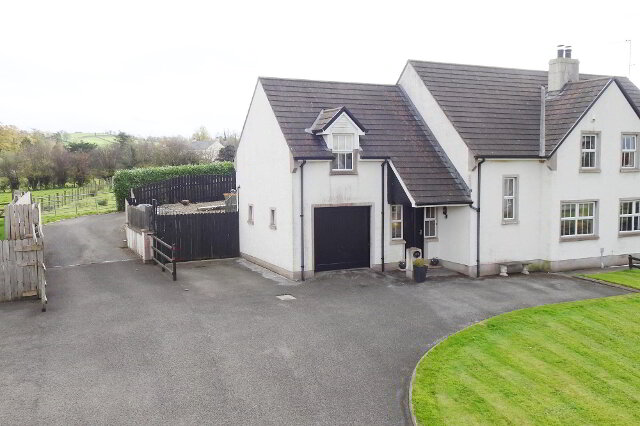Key Information
| Address | 122 Tummery Road, Dromore |
|---|---|
| Style | Detached Bungalow |
| Bedrooms | 3 |
| Receptions | 1 |
| Heating | Oil |
| Status | Sold |
Features
- Oil Fired Central Heating
- PVC Double Glazing
- Bright, Spacious Living Room
- Exceptional Open Plan Kitchen/Dining Area
- Cosy Living Space Pristinely and Tastefully Presented
- Floored Attic Space With Potential For Conversion (Subject To Statutory Approvals)
- Very Generous Gardens And Ground
- Offers Good Privacy
- Opportunity To Acquire A Fabulous Retirement Bungalow
Additional Information
We are delighted to offer for sale this fabulous detached bungalow tucked away on a generous private site, off the Tummery Road, very convenient to both Irvinestown And Dromore.
The Bungalow offers a breathtaking interior, carefully and meticulously presented and maintained by the current owners and prospective purchasers will be pleasantly surprised by the well proportioned living space.
The large attic may subject to favourable statutory approvals, offer potential for additional bedroom accommodation, if so required.
The selling agent can strongly recommend this impressive bungalow for viewing.
ACCOMMODATION COMPRISES
Entrance Porch: 6'8 x 3'9
With PVC exterior door, side glazing, tiled floor.
Hallway: 14'1 x 6'7 plus 23'7 x 3'6
With part timber panelled walls, dado rail, hotpress, wooden floor, access to roof space via pull down ladder
Living Room: 15'6 x 12'1
With granite surround fireplace, feature stone inset, wood burning stove, granite hearth, TV point, laminated floor
Open Plan Kitchen/Dining Area: 23'11 x 12'10
With kitchen incorporating stainless steel sink unit, range of high and low level cupboards, tiled in between, gas hob and electric oven, extractor fan, timber beamed ceiling, wine rack, breakfast bar, tiled floor. French doors off Dining Area accessing gardens and grounds
Utility Room: 10'10 x 5'9
With stainless steel sink unit, high and low level cupboards, plumbed for washing machine and tumble dryer. PVC exterior door, tiled floor.
Bedroom (1): 11'5 x 10'1
With laminated floor
Bedroom (2): 11'3 x 10'1
With laminated floor
Bedroom (3): 10'10 x 8'9
With built in wardrobes and overhead storage, laminated floor.
Bathroom & wc combined: 10'9 x 7'0
With 2 piece suite, step in shower cubicle with thermostatically controlled shower fitting, tiled around shower, tiled splashback, tiled floor.
Outside:
Lawned Gardens to front, side and rear. Tarmac driveway and spacious vehicular parking. Decking and awning area, steps to paved area.
Viewings strictly by appointment through the Selling Agent Tel: 028 66320456
Need some more information?
Fill in your details below and a member of our team will get back to you.


