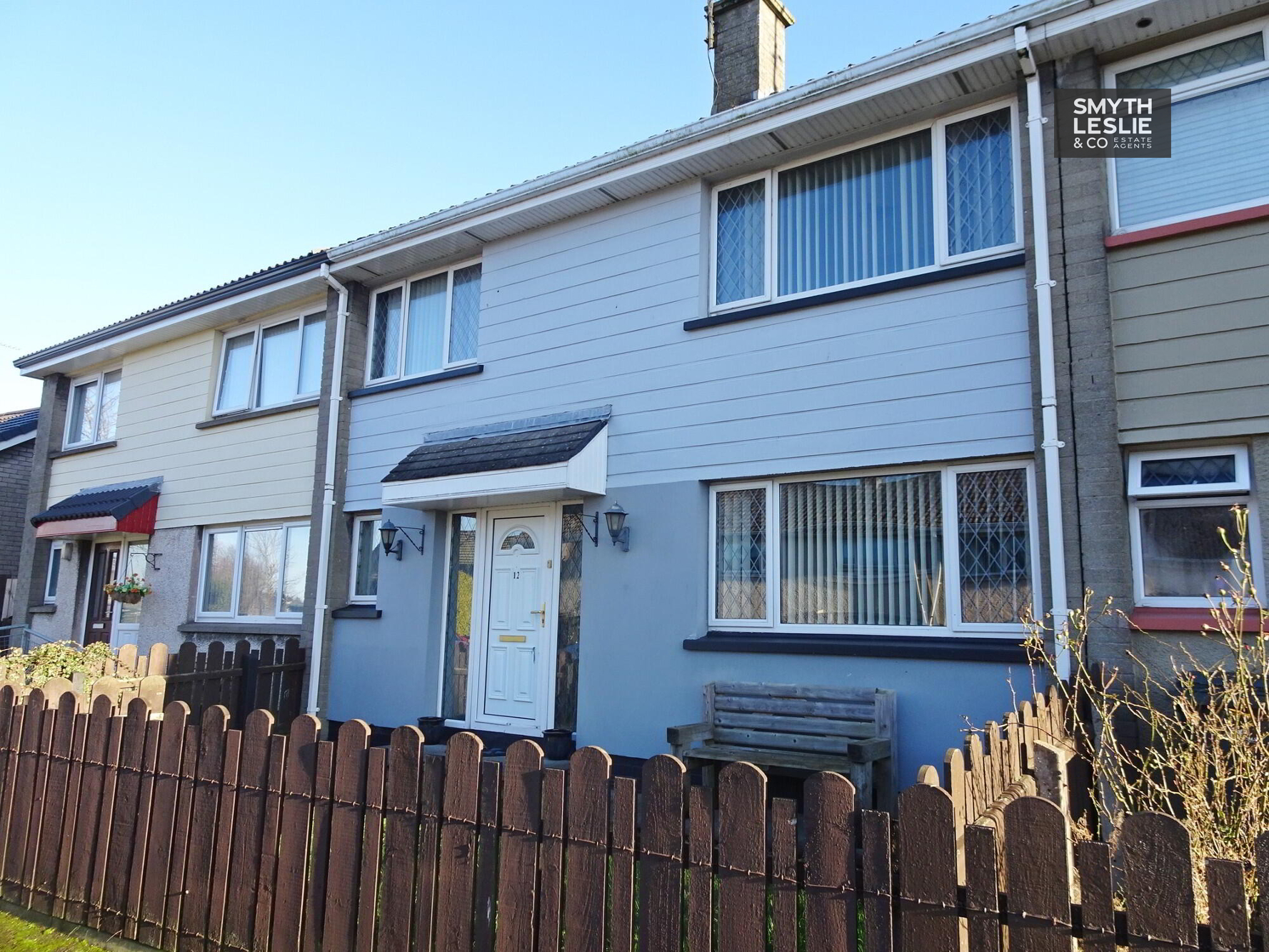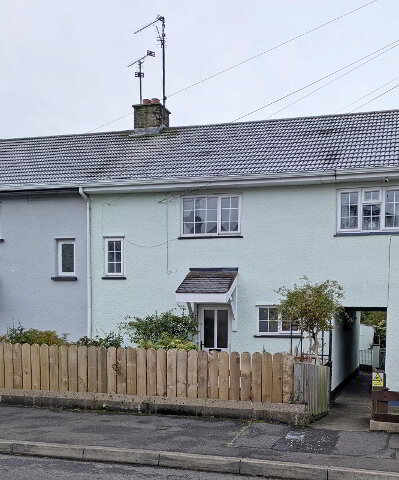Key Information
| Address | 12 Kilmacormick Drive, Enniskillen |
|---|---|
| Price | Guide price £115,500 |
| Style | Mid-terrace House |
| Bedrooms | 3 |
| Receptions | 2 |
| Bathrooms | 1 |
| Heating | Oil |
| Status | For sale |
Features
- OF & OFCH, PVC Double Glazing
- Thoughtfully Maintained
- Seamlessly Extended To Provide Additional Living Space
- Tastefully Finished Throughout
- Extended To Rear To Provide Outdoor Space
- Mature Residential Area
- Conveniently Located To So Much Of Enniskillen
- A Lovely Home In So Many Ways
Additional Information
12 Kilmacormick Drive is very well positioned just off Enniskillen's Cornagrade Road, central to so much of Enniskillen, convenient to local schools and a number of significant amenities.
Very thoughtfully renovated over the years, this has very much been a home, seamlessly extended to the rear to provide additional living space, and modernised to afford a very comfortable interior, further complimented by its enclosed outdoor space, offers a home that will appeal to so many.
ACCOMMODATION COMPRISES
Ground Floor:-
Entrance Hall: 10'2 x 6'
PVC exterior door with glazed side screen, laminated floor.
Play Room: 10'1 x 4'3
Lounge: 13'5 x 11'9
Traditional solid wood fireplace surround with cast iron inset, tiled hearth, high output back boiler, tongue & groove panelled ceiling, recessed lighting, fitted TV shelf.
Dining Room: 11'8 x 5'2 & 8'9 x 7'5
PVC slide patio door to rear outdoor space, tongue & groove panelled ceiling, recessed lighting.
Kitchen: 11' x 8'4
Fitted kitchen with a range of high & low level units, integrated hob, oven & grill, extractor fan hood, plumbed for washing machine, s.s sink unit, tiled floor & splashback, PVC exterior door with glazed inset.
First Floor:-
Landing: 10'2 x 2'6
Hotpress.
Bedroom (1): 11'9 x 10'2 & 3'6 x 3'1
Built in double wardrobe & fitted floor to ceiling 3 no. double wardrobes.
Bedroom (2): 12'8 x 7'4 & 3'2 x 1'4
Built in double wardrobe.
Bedroom (3): 9' x 8'
Bathroom: 10'7 x 3'2 & 5'3 x 4'3
Modern suite incl. step in shower cubicle with electric shower, push button cistern, PVC wall & ceiling panelling, recessed lighting, heated towel rail.
Outside:
Garden to front with mature shrubs.
Enclosed area to rear with paved finish affording easy to maintain outdoor space.
Rateable Value: £70,000.
Equates to £648.55 for 2024/25.
FOR FURTHER DETAILS PLEASE CONTACT THE SELLING AGENTS ON (028) 66320456
Need some more information?
Fill in your details below and a member of our team will get back to you.


