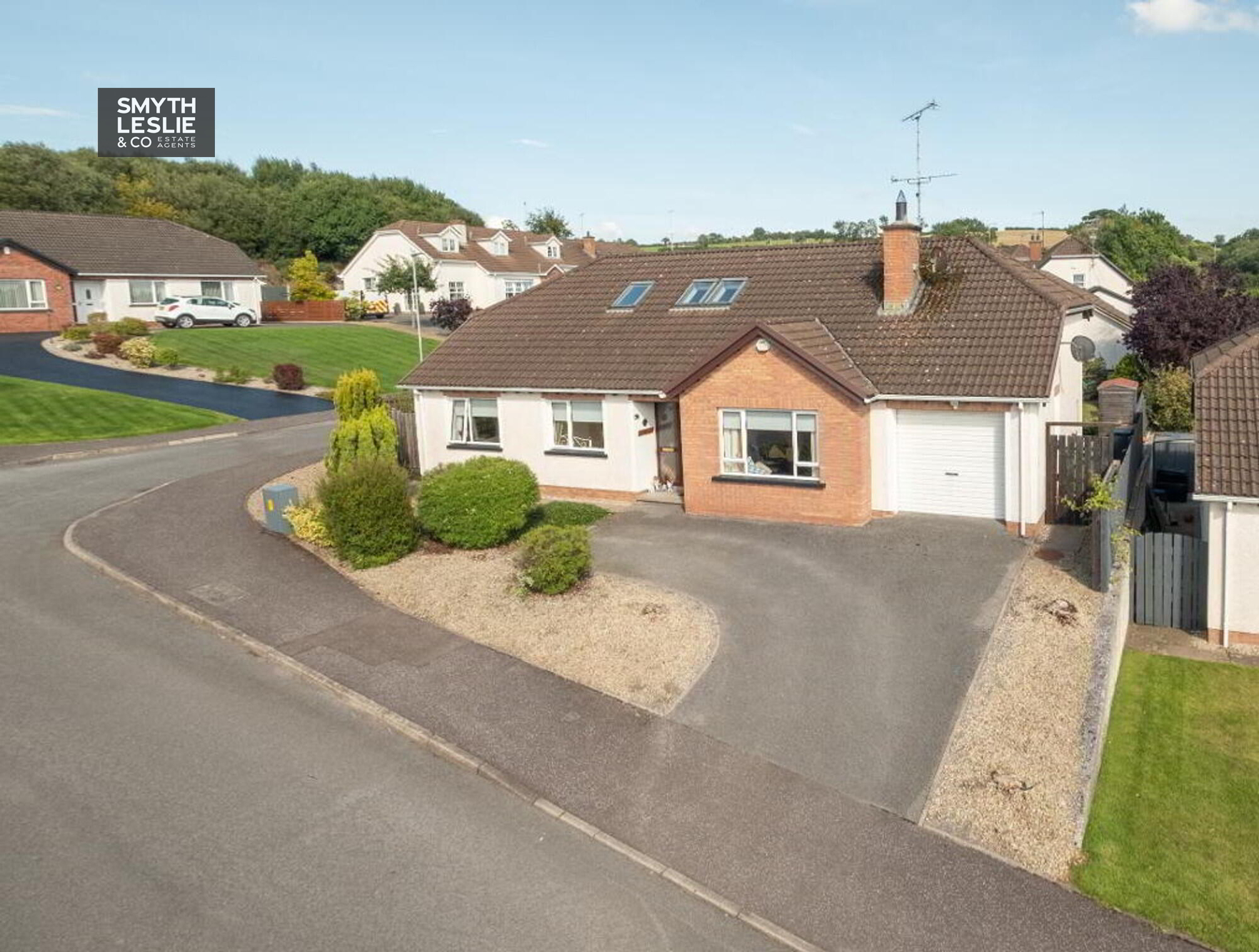Key Information
| Address | 11 Meadow Farm, Tempo Road, Enniskillen |
|---|---|
| Style | Detached Chalet |
| Bedrooms | 4 |
| Receptions | 4 |
| Heating | Oil |
| Status | Sold |
Features
- Oil Fired Central Heating
- PVC Double Glazing
- Beautifully Presented Residence
- Excellent Range of Accommodation Over 2 Floors
- Wonderful Entertainment Space Ideal For Special Occasions
- Conservatory Opening Onto Private Garden
- Set In A Popular Edge Of Town Location
- An Exquisite Property With So Many Wonderful Features
Additional Information
This beautifully presented detached chalet residence, set on a choice corner site, in a popular edge of town location just off the main Tempo Road, is a property that has been loved and so thoughtfully maintained over the years, offering the most wonderful interior that affords so many features including an excellent entertainment space ideal for those special occasions, further complimented by its bedroom accommodation to both floors and a perfectly positioned conservatory that invites you into a lovely rear garden and outdoor space.
An ideal property in an ideal edge of town location.
ACCOMMODATION COMPRISES
GROUND FLOOR:
Entrance Hall: 12'9 x 8'8 PVC Exterior door with glazed inset and side screen, solid wooden floor and staircase.
Lounge: 16'9 x 11'8 Solid wood fireplace surround with cast iron inset, slate hearth, sold wooden floor, ceiling cornice and centrepiece.
Open Kitchen & Dining Area: 15'2 x 10'9 Fitted kitchen with a range of high and low level units, integrated hob, oven and grill, extractor fan hood, fridge and dishwasher, tiled floor and splash back.
Dining Area: 11'1 x 8'7 Laminated floor, sliding patio door to Conservatory.
Conservatory: 11'2 x 10'7 Overlooking rear garden, double patio doors opening onto a patio area, tiled floor.
Utility Room: 10'1 x 4'11 Fitted units, stainless steel sink unit, plumbed for washing machine and tumble dryer, hardwood panelled exterior door, tiled floor.
Snug/Store: 12'7 x 9'10
Store: 9'10 x 5'4 Roller door.
Note: Full size: 17'11 x 9'10
Hallway: 16'9 x 3'6 & 3'2 x 3'6 Solid wooden floor, hotpress.
Master Bedroom: 12'10 x 11'2 & 3'1 x 2'3 Laminated floor, built in wardrobe.
Ensuite: 7'8 x 4'10 Suite including step in shower cubicle with electric shower, fully tiled.
Bedroom (2): 11'9 x 11' & 3'1 x 2'9 Laminated floor.
Bedroom (3): 11'2 x 6'7 Laminated floor, alcove with fitted shelving, built in wardrobe and understairs storage cupboard/wardrobe.
Bathroom: 11'4 x 7'9 Suite including corner bath, step in shower cubicle with electric shower, half tiled walls and tiled floor.
FIRST FLOOR:
Landing & Office: 13'1 x 8'10 Including stairwell, fitted office desk ideal for home working, built in storage cupboard, laminated floor and recessed lighting.
Bedroom (4): 15'7 x 11'3 Laminated floor, double velux window.
Entertainment Area: 15'7 x 14' & 10'11 x 10'10 Fitted bar counter and storage units with shelving, recessed lighting and velux windows, laminated floor.
Shower Room: 6'6 x 5'6 Suite including step in shower cubicle and thermostatically controlled shower, recessed lighting, heated towel rail, fully tiled.
OUTSIDE:
Tarmacadam driveway and garden to front, landscaped to provide mature shrubs and trees.
Enclosed rear garden, thoughtfully laid out and maintained to provide a lovely lawn and a range of shrubs and trees, as well as a paved patio space, providing excellent outdoor space.
Rateable Value: £175,000
Equates to £1,554.18 for 2023/24
VIEWINGS STRICTLY BY APPOINTMENT WITH THE SELLING AGENTS TEL: (028) 66320456
Need some more information?
Fill in your details below and a member of our team will get back to you.

