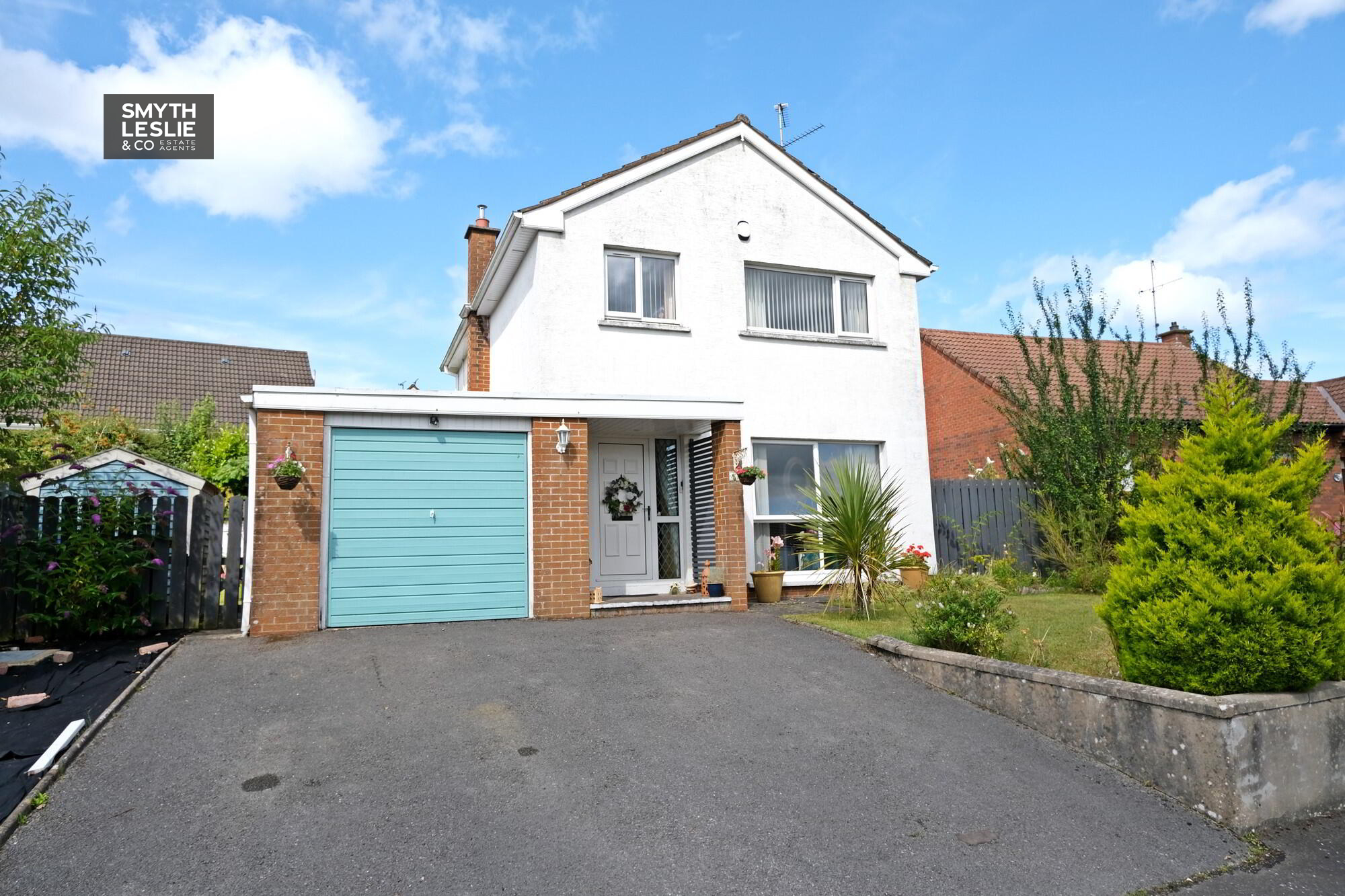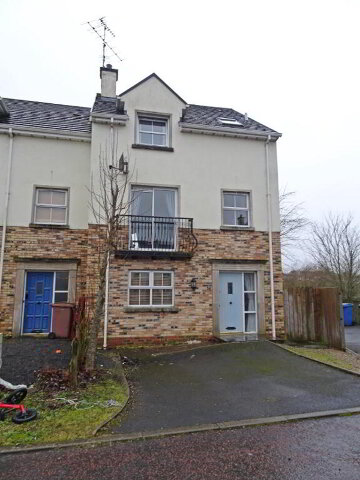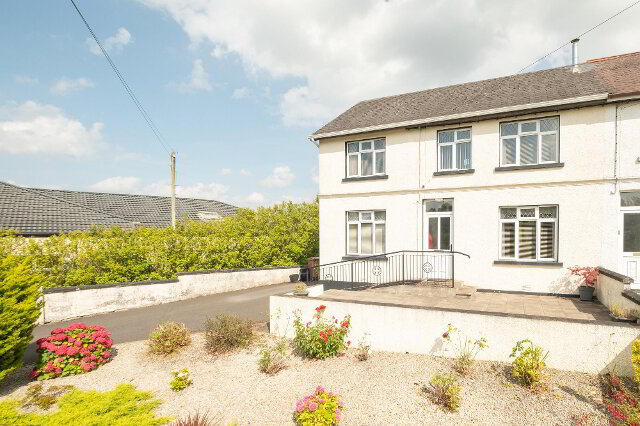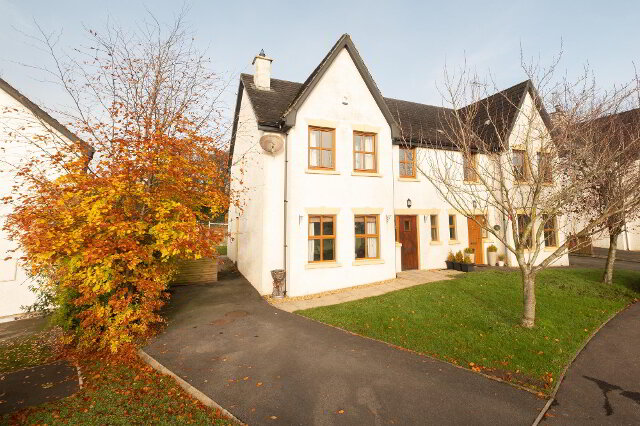Key Information
| Address | 11 Glenwood Gardens, Enniskillen |
|---|---|
| Style | Detached House |
| Bedrooms | 3 |
| Receptions | 1 |
| Bathrooms | 1 |
| Heating | Oil |
| EPC Rating | D60/D62 |
| Status | Sold |
Features
- Oil Fired Central Heating
- PVC Double Glazing
- Good Sized Main Living Room
- Stunning Open Plan Kitchen/Dining Area
- Feature French Doors Opening Onto Decking Off Dining Area
- Naturally Bright Living Space With Real Homely Feel
- Attached Garage With Utility Area And Toilet Within
- Beautifully Maintained Rear Garden With Excellent Privacy
- Truly Fabulous Home Ideal For First Time Buyer/Young Family
- Popular And Mature Edge Of Town Development
- Convenient To Local Amenities And Facilities
Additional Information
A Fabulous Superbly Presented Detached Residence With Garage Within Established Development On The Edge Of Enniskillen Town.
Occupying a choice, slightly elevated site within the established Glenwood Gardens development, justoff the main Sligo
Road and accessed from the Derrylin road, on the edge of Enniskillen town, this property is one to catch the
attention and imagination!
The property has the feel of a real ‘home’, thoughtfully finished out and maintained over many years by its current owner and offering bright living space throughout. Added to that is the privacy and maturity of the rear garden, neatly landscaped to include a fabulous decking area, providing a late evening suntrap.
The selling agent can thoroughly recommend an early viewing of this delightful property.
ACCOMMODATION COMPRISES
Ground Floor:-
Entrance Hall: 16'8 x 5'10
With PVC exterior door, side glazing, storage cupboard under stairs, tiled floor.
Living Room: 16'8 x 12'4
With attractive wooden surround fireplace, granite inset and hearth, fire door with back boiler (heats radiators and water), TV point, large front window, wood effect floor.
Open Plan Kitchen/Dining Area: 18'9 x 10'5
With fully fitted kitchen incorporating stainless steel sink unit, high and low level cupboards, tiled in between, electric hob and oven, extractor hood, built in fridge, breakfast bar, tiled floor, PVC exterior door, French doors opening onto decking area at side.
First Floor:
Landing Area: 11'0 x 6'0 (at widest point)
With hotpress, storage cupboard, shelved cupboard, access to roofspace via pull down ladder (partly floored and light)
Bedroom (1): 12'7 x 9'9
With built in sliderobes, TV point.
Bedroom (2): 10'10 x 8'7
With fitted shelving and open wardrobe
Bedroom (3): 8'10 x7'6
With built in wardrobe
Bathroom & wc Combined: 8'10 x 5'10
With 3 piece suite, step in shower cubicle with electric shower fitting, telephone hand shower attachment to both, half tiled walls, spot lighting, shaver light.
Outside:
Attached garage with utility area 17'1 x 9'9 with up and over door, light and power points, plumbed for washing machine and tumble dryer, separate toilet compartment 4'6 x 2'9. Boiler store (condensing boiler)
Beautifully mature and private gardens to rear with decking area (off Dining Area), lawn, paving and garden shed. Lawned garden to front, tarmac driveway and vehicular parking area. Security lights to rear.
VIEWING STRICTLY BY APPOINTMENT THROUGH THE SELLING AGENT. TEL: 028 66320456
Need some more information?
Fill in your details below and a member of our team will get back to you.




