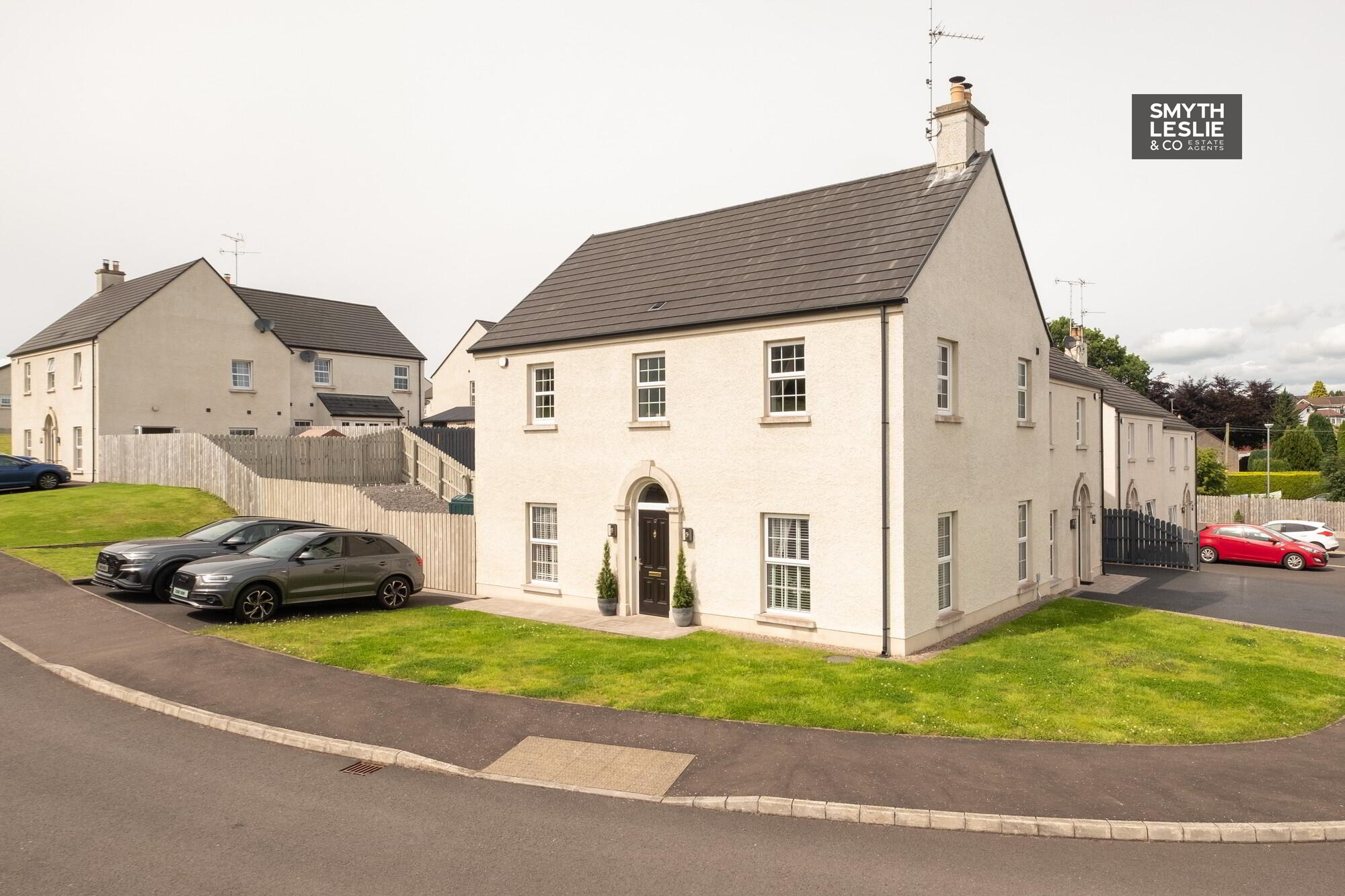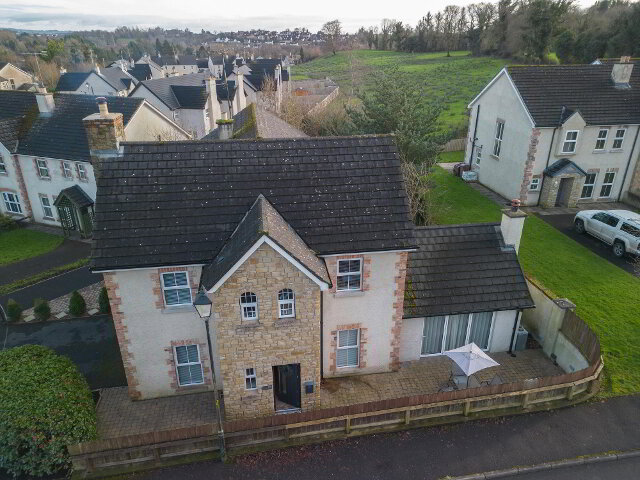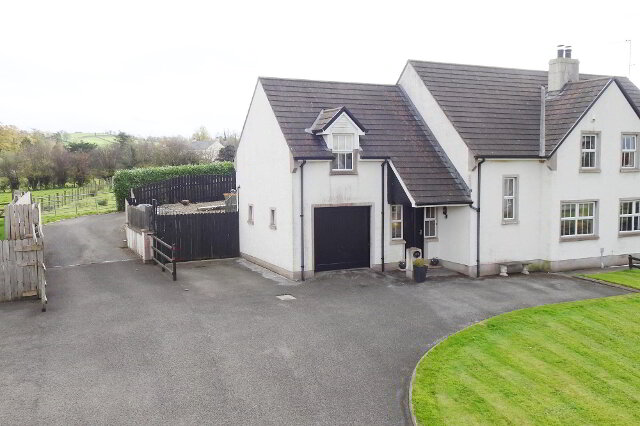Key Information
| Address | 10 Lough Shore Manor, Enniskillen |
|---|---|
| Price | Last listed at Price from £212,500 |
| Style | Semi-detached House |
| Bedrooms | 3 |
| Receptions | 1 |
| Bathrooms | 2 |
| Heating | Oil |
| Status | Sale Agreed |
Additional Information
A Meticulously Presented Semi-Detached Residence, Set Within The Perfect Edge Of Town & Country Location, Offering That Something Special
· Oil Fired Central Heating With Hive Remote System & PVC Double Glazing
· Meticulously Presented Residence
· Set On A Choice Corner Position
· Deceptively Spacious Interior
· Open Kitchen & Dining Area, Opening Onto A Lovely Outdoor Space
· Luxurious Finish To Each Individual Room
· South & West Facing Outdoor Space
· All Weather Play Space
· Overlooking Attractive Green Space
· Perfect Edge Of Town & Country Location
· Meticulous Property That Offers Something Special
Smyth Leslie & Co. is delighted to present 10 Lough Shore Manor, a beautiful home set within one of Enniskillen's most popular edge of town and country locations. Located within Lough Shore Manor, on a choice corner position, on the edge of a quiet cul-de-sac, just off the Lough Shore Road, the main Donegal Road, this meticulously presented semi-detached residence offers a property with that something special, providing a luxurious finish to each individual room, its interior affords deceptively spacious accommodation over 2 floors including a wonderful kitchen and dining area, that opens onto an excellent garden and its thoughtfully laid out entertainment area, all overlooking a green space that emphasises its edge of country location. This certainly is a special property in so many ways.
ACCOMMODATION COMPRISES
Ground Floor:-
Entrance Hall: 7'11 x 4'9
PVC exterior door with fanlight window, tiled floor.
Cloakroom: 6'7 x 4'6
WC & vanity unit, heated towel rail, tiled floor & splash back.
Lounge: 21'2 x 12'1
Marble fireplace surround with open hearth & multi fuel stove, set on a granite hearth, ceiling speaker system and woodgrain tiled floor.
Kitchen & Dining Area: 21'1 x 12
Modern fitted kitchen with a range of high and low level units, integrated hob, oven & grill, extractor fan hood, dishwasher, plumbed for American fridge freezer (inc. in the sale), composite sink unit with instant boiling & cold filtered water tap system. Double patio doors to South & West facing garden.
Utility Room: 9'5 x 8'1
Fitted high and low level units, stainless steel sink unit, plumbed for washing machine (inc. in sale), tiled floor.
First Floor:
Landing: 7'4 x 6'10 & 4'5 x 3'1
Inc. stairwell, hotpress.
Principal Bedroom: 14'10 x 11'11
Ensuite: 7'9 x 6'1
White suite, step in shower cubicle with thermostatically controlled shower, vanity unit, tiled floor & splashback, heated towel rail
Bedroom 2: 11'11 x 10'4 & 4'6 x 4'1
Bedroom 3: 12'11 x 10'6
Bathroom: 7'9 x 6'1 & 4'5 x 2'8
White suite, step in a shower cubicle with thermostatically controlled shower, tiled floor & splashback, vanity unit, heated towel rail.
Outside:
Tarmacadam driveway and lawn to front with views towards a green space. Enclosed garden to rear with spacious South & West facing brickwork paved patio area. Steps leading to astroturf lawn ideal for all year-round use. Keter 6 x 6 plastic shed, Blink security camera and alarm fitted.
Rateable value: £135,000
Equates to £1250.78 for 2024/2025
VIEWINGS STRICTLY BY APPOINTMENT THROUGH THE SELLING AGENT TEL: 028 66320456
Need some more information?
Fill in your details below and a member of our team will get back to you.



