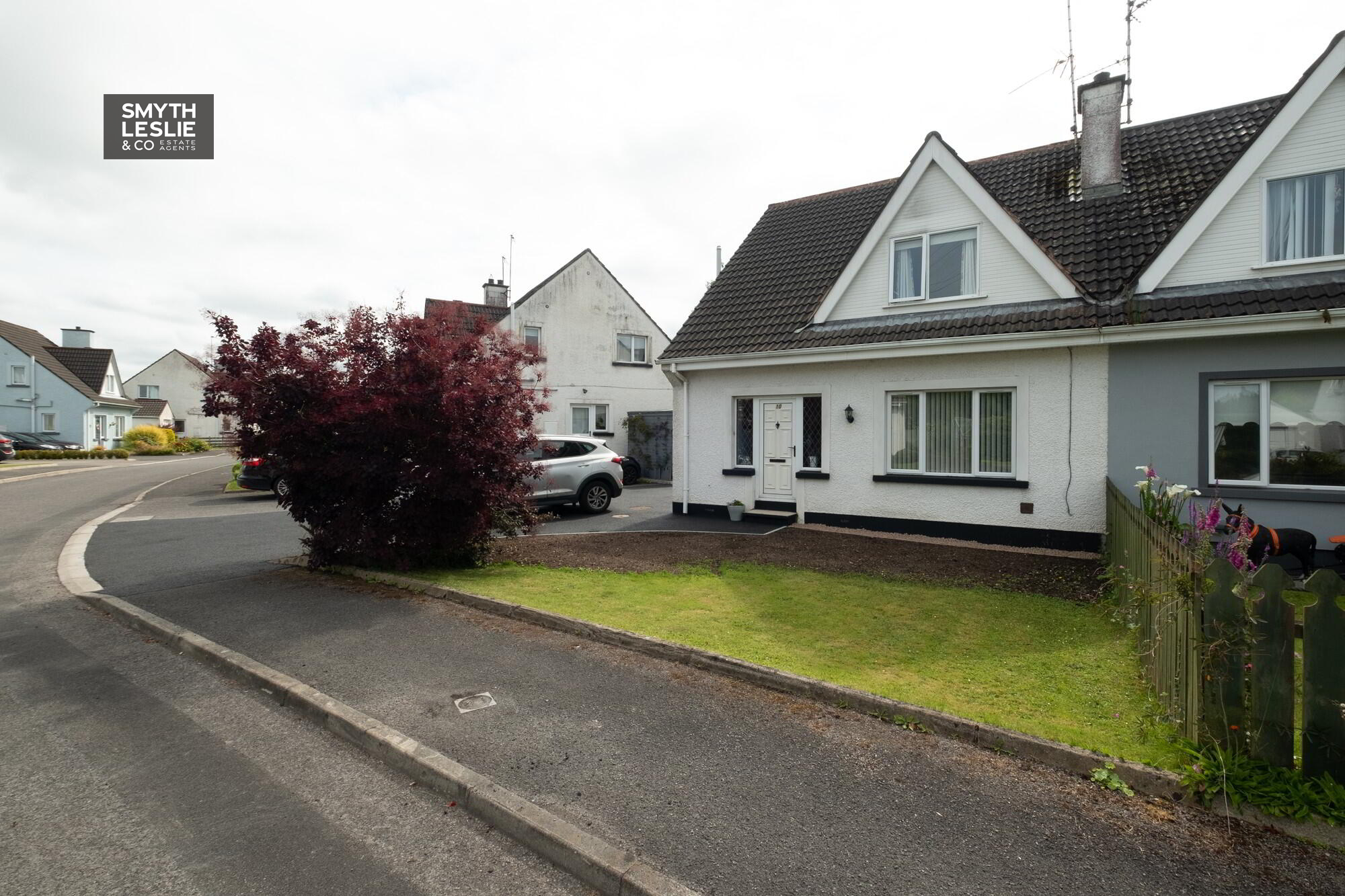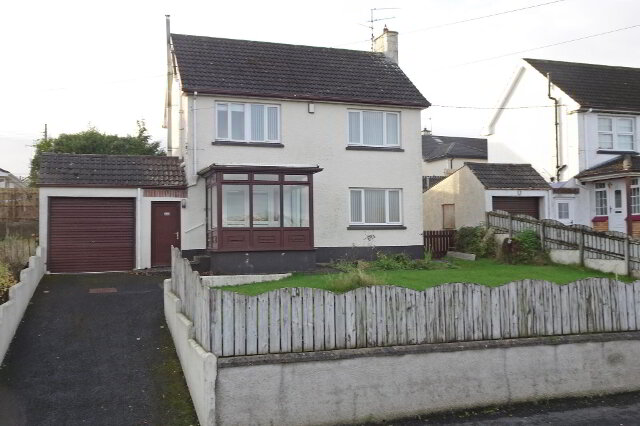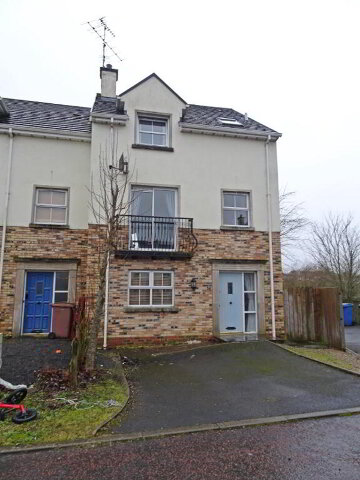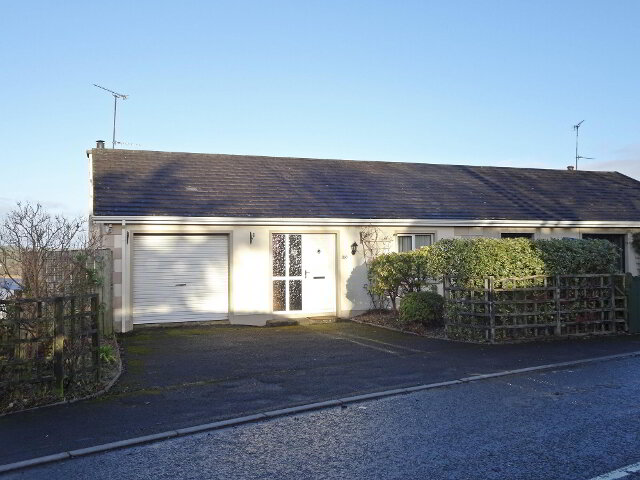Key Information
| Address | 10 Cherry Valley, Enniskillen |
|---|---|
| Style | Semi-detached Chalet Bungalow |
| Bedrooms | 3 |
| Receptions | 2 |
| Bathrooms | 1 |
| Heating | Oil |
| Status | Sold |
Features
- Oil Fired Central Heating & PVC Double Glazing
- Meticulously Maintained Residence
- Excellent Open Plan Kitchen & Dining Area
- Modern Bathroom Suite
- Deceptively Spacious Interior
- Overlooking A Private Rear Garden
- Popular Residential Development
- Cul De Sac Position Convenient To So Much
- An Exceptional Property Offering A Lovely Home
Additional Information
An Exceptional Semi-Detached Chalet Residence Meticulously Finished To Provide A Fabulous Property Set Within An Increasingly Popular Residential Area
Situated within the very popular Cherry Valley, convenient to the main Tempo and Cherrymount Link Roads, 20 minutes’ walk to so much of Enniskillen, this exceptional semi-detached chalet residence has been so meticulously maintained to provide a fabulous interior that includes interlinking living space centred around a breathtaking Kitchen and Dining area, further enhanced by excellent bedroom accommodation, providing a deceptively spacious property that has been so luxuriously finished . An exceptional property at the heart of so much.
ACCOMMODATION COMPRISES
GROUND FLOOR:
Entrance Hall: 11'10 x 5'11
PVC exterior door, glazed side screen, cloak cupboard.
Toilet: 6'4 x 3'1
Modern wc & wash hand basin, fully tiled.
Lounge: 16'9 x 12'10
Marble fireplace surround with open hearth, multi-fuel stove set on a granite hearth, laminate floor, direct access to Dining Room
Dining Room: 12'5 x 9'5
Open plan to kitchen, tiled floor, sliding patio door to rear garden
Kitchen: 12'10 x 10'5 & 9'5 x 7'1
Modern fitted luxury kitchen with an extensive range of solid oak units, granite work top, integrated hob, oven and grill, extractor fan hood, wine rack, stainless steel sink unit with granite drainer, plumbed for American fridge freezer, concealed washing machine & tumble dryer, recessed lighting, tiled floor, PVC exterior door with glazed inset, storage cupboard.
FIRST FLOOR:
Landing: 10' x 2'11
Hotpress, Slingsby ladder access to attic space.
Bedroom (1): 13'1 x 12'9
Extensive range of fitted wardrobes & chest of drawers, laminate floor
Bedroom (2): 16'4 x 9'5
Floor to ceiling fitted sliderobes with mirrored door, laminate floor
Bedroom (3): 12'10 x 10'6
Fitted wardrobe, laminate floor.
Bathroom: 11'6 x 5'9
Modern suite incl. corner shower cubicle with electric shower, heated towel rail, vanity unit, protective wall and ceiling cladding, recessed lighting.
OUTSIDE:
Tarmacadam driveway and parking to front and side. Garden to front, private garden to rear with mature trees and lawn.
Garden Shed
Rateable value: £130,000
Equates to £1,204.45 for 2024/25
VIEWINGS STRICTLY BY APPOINTMENT WITH THE SELLING AGENTS
Need some more information?
Fill in your details below and a member of our team will get back to you.




