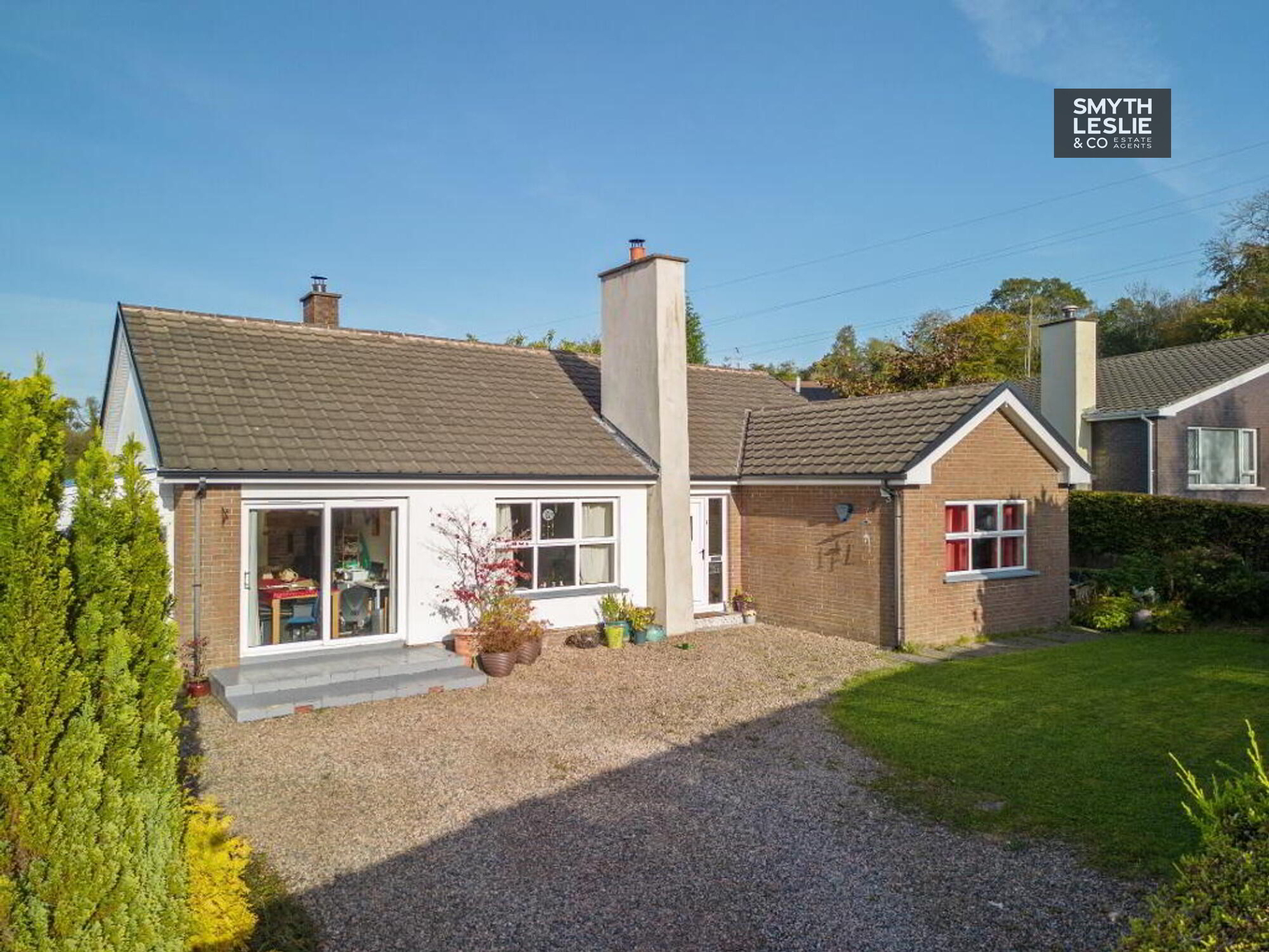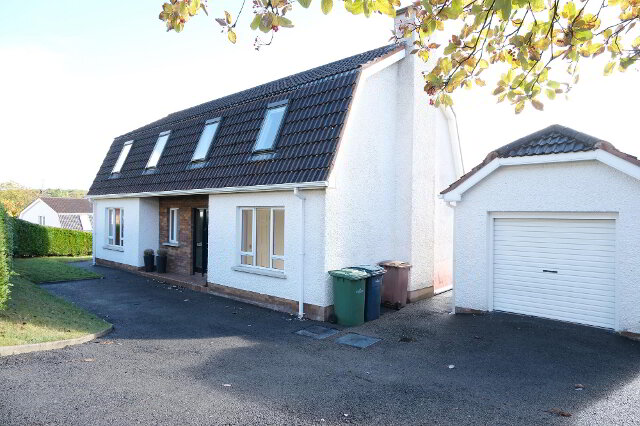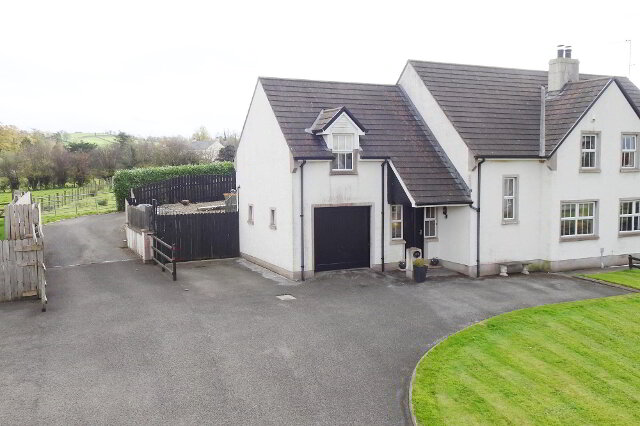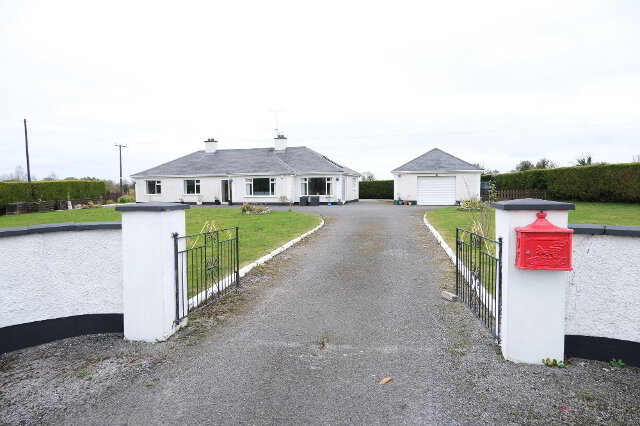Key Information
| Address | 7 Benaughlin Park, Enniskillen |
|---|---|
| Style | Detached Bungalow |
| Bedrooms | 3 |
| Receptions | 2 |
| Heating | Oil |
| Status | Sold |
Features
- Oil Fired Central Heating and PVC Double Glazing
- Popular Style of Bungalow Residence On Secluded Grounds
- Open Plan Kitchen & Dining Space
- Additional Family Room Affording Many Possibilities
- Convenient Walk To Many Attractions incl. Town Centre
- Much Sought After Mature Location
- A Home That Will Suit So Many
Additional Information
This most charming detached bungalow residence, set in one of Enniskillen's most sought after locations, a convenient walk to Enniskillen Town Centre, Castlecoole National Trust Estate, and many more local attractions, offers a lovely home. Positioned on a corner site, that affords wonderful seclusion, its interior has been attractively presented, providing flexible accommodation suitable for modern day needs with its open Kitchen and Dining Area and very attractive Lounge. A charming property in so many ways and perfectly located close to so much of what Enniskillen has to offer.
ACCOMMODATION DETAILS
Entrance Hall: 17’2 x 9'6 & 12’8 x 6’
PVC exterior and side screen solid oak floor, cloaks cupboard
Lounge: 17'4 x 11'11
Wood burning stove, solid oak floor
Family Room: 17’3 x 9’11
Multi fuel stove, brickwork feature fireplace incl. raised hearth, sleeper mantle, sliding patio door to front garden.
Open Plan Kitchen & 19'6 x 9'5
Fitted kitchen with a range of high and
Dining Area:
low level units, range cooker with gas hob, double electric oven and grill, fridge and dishwasher, extractor fan hood, stainless steel 11/2 bowl sink unit, tiled floor and splash back
Utility Room: 9’9 x 6’11
Fitted units, plumbed for washing machine, solid oak floor, PVC exterior door with glazed inset
Hallway 4'2 x 4'
Solid oak floor
Master Bedroom: 13'10 x 9'6
Solid oak floor
En-suite: 9’6 x 2’10
White suite, step in shower cubicle with thermostatically controlled shower, tiled floor & splash back
Bedroom (2): 13' x 11'9
Solid oak floor
Bedroom (3): 9'9 x 9'4
Solid oak floor
Bathroom: 10'1 x 7'1
White suite including step in shower cubicle with electric shower, tiled floor and tiled splash back
OUTSIDE:
Gravel driveway and garden to front including lawn and mature hedging. Garden to rear including paved area.
Covered store.
Rateable Value: £140,000.
Equates to £ 1,243.34
VIEWINGS STRICTLY BY APPOINTMENT WITH THE SELLING AGENTS TEL: (028) 320456
Need some more information?
Fill in your details below and a member of our team will get back to you.




