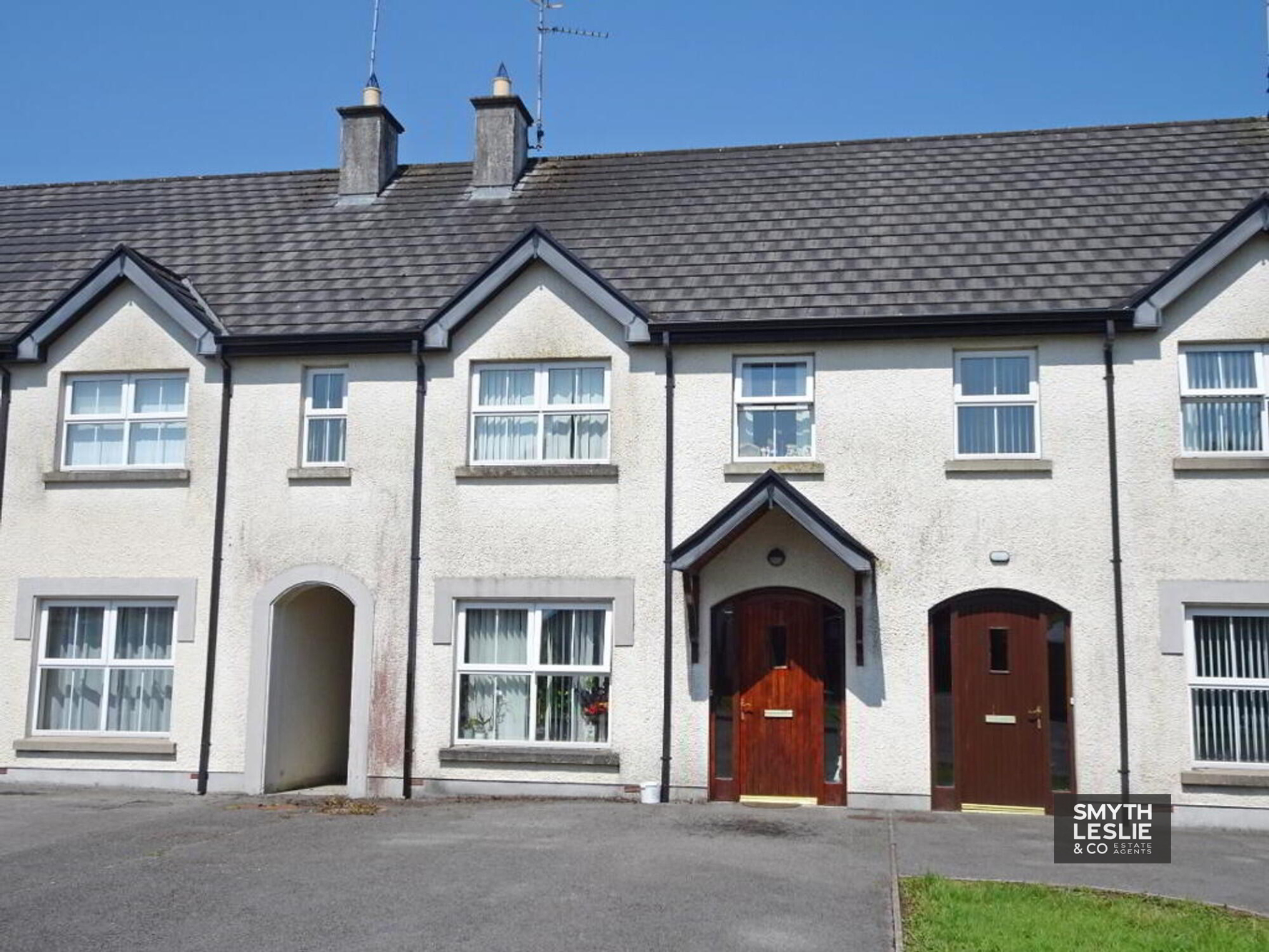Key Information
| Address | 42 Spring Meadows, Derrylin, Enniskillen |
|---|---|
| Style | Mid Townhouse |
| Bedrooms | 3 |
| Receptions | 1 |
| Heating | Oil |
| EPC Rating | D67/C74 |
| Status | Sold |
Features
- Oil Fired Central Heating & PVC Double Glazing
- Well Laid Out Accommodation Over 2 Floors
- Open Plan Kitchen & Dining Area
- Ensuite To Master Bedroom
- Enclosed Rear Garden
- A Short Walk To Local Main Street
- Convenient To Local Major Employers
- Suitable Investment Or First Time Buy
Additional Information
Situated within a quiet residential development, conveniently positions on the edge of Derrylin village, a short drive to some of this region's biggest employers, this mid terrace townhouse offers a well laid out interior over 2 floors that includes an open Kitchen and Dining Area that overlooks an enclosed rear garden, providing a very manageable property that is suitable as an investment or a first time buy.
ACCOMMODATION COMPRISES
GROUND FLOOR:
Entrance Hall: 18'6 x 6'3 Hardwood exterior door with glazed inset and side screen, tiled floor.
Toilet: 6'1 x 2'10 Wc & Whb, tiled floor and splashback.
Lounge: 14'6 x 10'10 Solid wood fireplace surround with cast iron inset and granite hearth.
Open Plan Kitchen & Dining Area: 17'6 x 10'6 (widest points) Fitted high and low level units, integrated hob, oven and grill, extractor fan hood, plumbed for washing machine, tiled floor and splash back, sliding patio doors to rear garden and patio area.
FIRST FLOOR:
Landing: 11'7 x 6'11 Including stairwell, hotpress, laminated floor.
Master Bedroom: 14'11 x 10'4 Built in wardrobe, laminated floor.
Ensuite: 6'6 x 5'6 Wc and whb, step in shower cubicle with electric shower, tiled floor and splashback.
Bedroom (2): 13'3 x 11'5 (widest points) Laminated floor.
Bedroom (3): 8'1 x 7'5 Built in wardrobe, laminated floor.
OUTSIDE:
Parking to front. Enclosed garden to rear including paved patio area.
Rateable Value: £92,500 Equates to £821.49 for 2023/24
VIEWINGS STRICTLY BY APPOINTMENT WITH THE SELLING AGENTS
TEL (028) 66320456
Need some more information?
Fill in your details below and a member of our team will get back to you.


